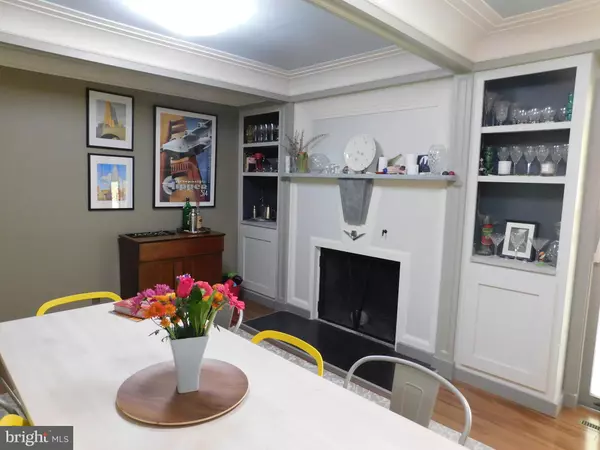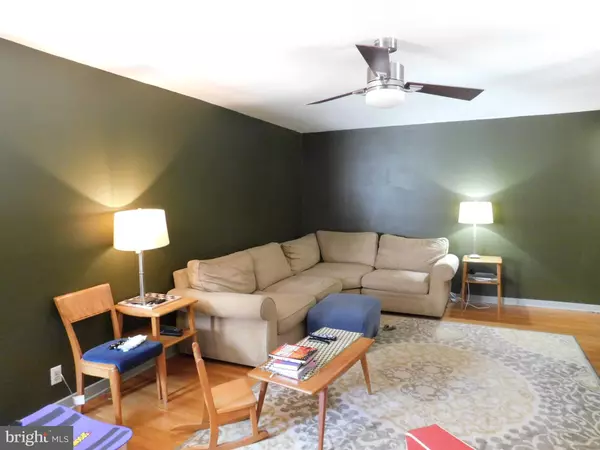$375,000
$375,000
For more information regarding the value of a property, please contact us for a free consultation.
3 Beds
3 Baths
0.83 Acres Lot
SOLD DATE : 12/06/2017
Key Details
Sold Price $375,000
Property Type Single Family Home
Sub Type Detached
Listing Status Sold
Purchase Type For Sale
Subdivision Country Club Park
MLS Listing ID 1003303305
Sold Date 12/06/17
Style Ranch/Rambler
Bedrooms 3
Full Baths 2
Half Baths 1
HOA Y/N N
Originating Board MRIS
Year Built 1969
Annual Tax Amount $3,501
Tax Year 2016
Lot Size 0.826 Acres
Acres 0.83
Property Description
Enter through the courtyard yard to this charming brick front rancher! Comfortable sized bedrooms, huge living room with fireplace, cozy family room with fireplace, separate dining room, large kitchen and finished lower level with plenty of storage and affordably priced in beautiful Glenwood! Sellers have found a new home and are motivated! Schedule your appointment to see it today!
Location
State MD
County Harford
Zoning R1
Rooms
Other Rooms Living Room, Dining Room, Primary Bedroom, Bedroom 2, Bedroom 3, Kitchen, Game Room, Family Room, Laundry
Basement Sump Pump, Full, Heated, Improved
Main Level Bedrooms 3
Interior
Interior Features Family Room Off Kitchen, Breakfast Area, Kitchen - Country, Combination Kitchen/Living, Kitchen - Table Space, Dining Area, Kitchen - Eat-In, Window Treatments, Primary Bath(s), Wood Floors
Hot Water Natural Gas
Heating Forced Air
Cooling Central A/C
Fireplaces Number 2
Fireplaces Type Screen, Mantel(s)
Equipment Dishwasher, Dryer, Exhaust Fan, Oven/Range - Electric, Refrigerator, Washer, Microwave, Icemaker
Fireplace Y
Window Features Double Pane,Screens
Appliance Dishwasher, Dryer, Exhaust Fan, Oven/Range - Electric, Refrigerator, Washer, Microwave, Icemaker
Heat Source Natural Gas
Exterior
Garage Garage Door Opener
Garage Spaces 2.0
Waterfront N
Water Access N
Roof Type Asphalt
Accessibility None
Attached Garage 2
Total Parking Spaces 2
Garage Y
Private Pool N
Building
Story 2
Sewer Septic Exists
Water Public
Architectural Style Ranch/Rambler
Level or Stories 2
New Construction N
Schools
Elementary Schools Ring Factory
Middle Schools Patterson Mill
High Schools Patterson Mill
School District Harford County Public Schools
Others
Senior Community No
Tax ID 1303116115
Ownership Fee Simple
Special Listing Condition Standard
Read Less Info
Want to know what your home might be worth? Contact us for a FREE valuation!

Our team is ready to help you sell your home for the highest possible price ASAP

Bought with Kimberly A Grubb • Weichert, Realtors - Diana Realty

43777 Central Station Dr, Suite 390, Ashburn, VA, 20147, United States
GET MORE INFORMATION






