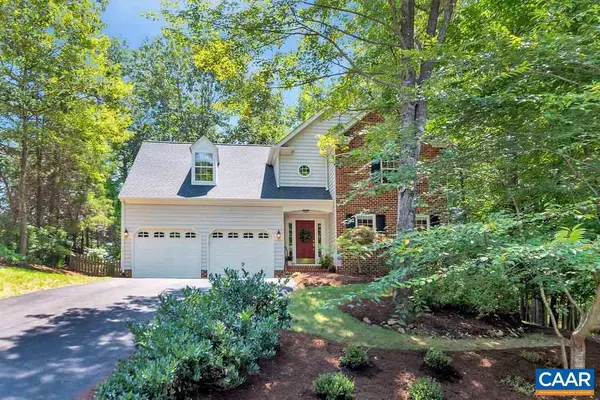$517,000
$517,000
For more information regarding the value of a property, please contact us for a free consultation.
4 Beds
3 Baths
2,676 SqFt
SOLD DATE : 04/25/2020
Key Details
Sold Price $517,000
Property Type Single Family Home
Sub Type Detached
Listing Status Sold
Purchase Type For Sale
Square Footage 2,676 sqft
Price per Sqft $193
Subdivision Dunlora
MLS Listing ID 600054
Sold Date 04/25/20
Style Other
Bedrooms 4
Full Baths 2
Half Baths 1
Condo Fees $150
HOA Fees $81/qua
HOA Y/N Y
Abv Grd Liv Area 2,676
Originating Board CAAR
Year Built 1995
Annual Tax Amount $4,028
Tax Year 2020
Lot Size 0.420 Acres
Acres 0.42
Property Description
Exceptionally maintained 4-bedroom property located in Dunlora. This property is positioned on a cul-de-sac with a handsome screened-in porch overlooking a private-fenced back yard. Patio w/fire pit that borders expansive river bottomland! Home boasts hw floors, built-ins, mb w/sitting area, gas fp w/heatilator, updated kitchen appliances, fixtures, & fans! Full-unfinished basement including a gas line in place for a future fp, plumbed for a bath, waiting to be completed. Two-car garage w/insulated doors & new openers, wiring for an additional refrigerator. Updated light post on a landscaped front yard. Roof is 2-3 years old, hot H20 heater approximately 2 years old, driveway recently replaced & heat pump 9 years old.,Oak Cabinets,Solid Surface Counter,Fireplace in Family Room
Location
State VA
County Albemarle
Zoning R-1
Rooms
Other Rooms Living Room, Dining Room, Primary Bedroom, Kitchen, Family Room, Foyer, Laundry, Primary Bathroom, Full Bath, Additional Bedroom
Basement Full, Heated, Outside Entrance, Rough Bath Plumb, Unfinished, Walkout Level, Windows
Interior
Interior Features Primary Bath(s)
Heating Heat Pump(s), Humidifier
Cooling Central A/C, Heat Pump(s)
Flooring Carpet, Ceramic Tile, Hardwood
Fireplaces Number 1
Fireplaces Type Gas/Propane
Equipment Washer/Dryer Hookups Only, Dishwasher, Oven - Double, Refrigerator, Cooktop
Fireplace Y
Appliance Washer/Dryer Hookups Only, Dishwasher, Oven - Double, Refrigerator, Cooktop
Exterior
Exterior Feature Deck(s), Porch(es), Screened
Garage Garage - Front Entry
Fence Other, Board, Partially
Amenities Available Club House, Tennis Courts, Exercise Room, Swimming Pool, Soccer Field, Jog/Walk Path
View Garden/Lawn
Roof Type Composite
Accessibility None
Porch Deck(s), Porch(es), Screened
Parking Type Attached Garage
Attached Garage 2
Garage Y
Building
Lot Description Landscaping, Private, Open, Partly Wooded, Cul-de-sac
Story 2
Foundation Brick/Mortar
Sewer Public Sewer
Water Public
Architectural Style Other
Level or Stories 2
Additional Building Above Grade, Below Grade
Structure Type High
New Construction N
Schools
Elementary Schools Agnor-Hurt
Middle Schools Burley
High Schools Albemarle
School District Albemarle County Public Schools
Others
HOA Fee Include Common Area Maintenance,Health Club,Pool(s),Trash
Senior Community No
Ownership Other
Security Features Smoke Detector
Special Listing Condition Standard
Read Less Info
Want to know what your home might be worth? Contact us for a FREE valuation!

Our team is ready to help you sell your home for the highest possible price ASAP

Bought with KRISTIN SOROKTI • STORY HOUSE REAL ESTATE

43777 Central Station Dr, Suite 390, Ashburn, VA, 20147, United States
GET MORE INFORMATION






