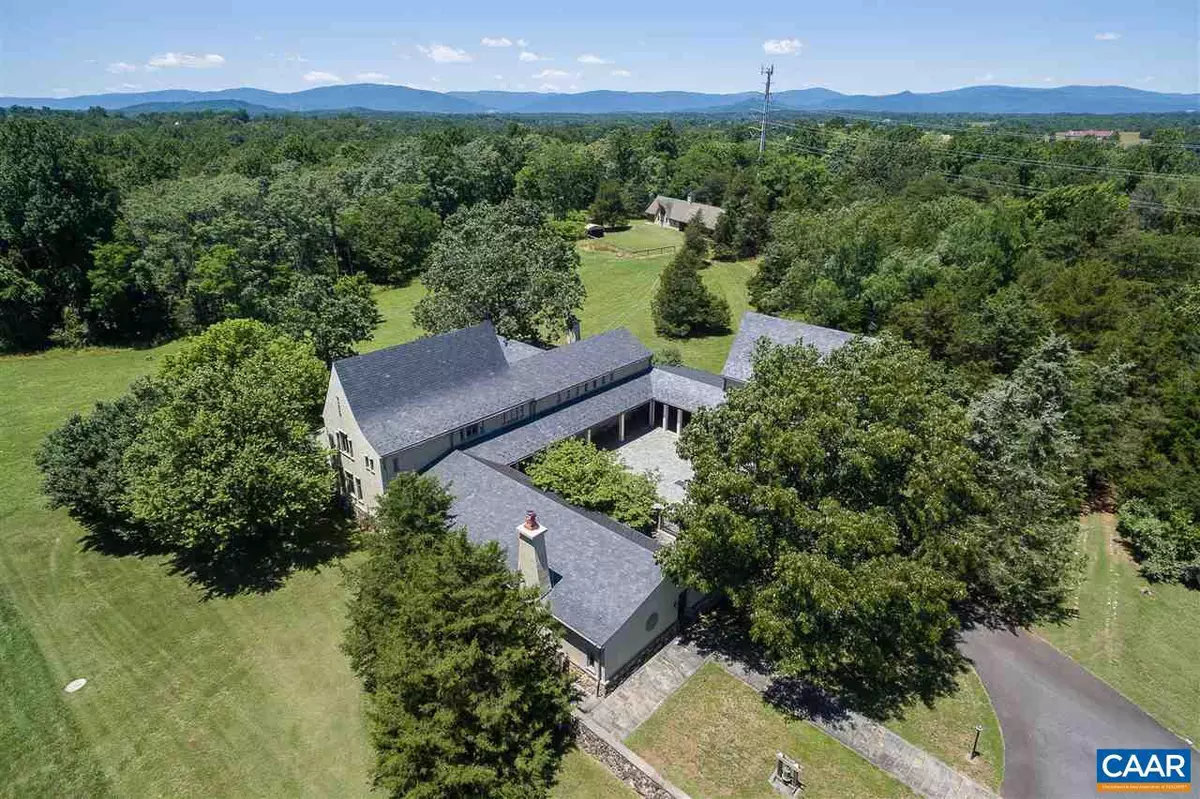$2,500,000
$2,850,000
12.3%For more information regarding the value of a property, please contact us for a free consultation.
4 Beds
5 Baths
6,324 SqFt
SOLD DATE : 08/22/2019
Key Details
Sold Price $2,500,000
Property Type Single Family Home
Sub Type Detached
Listing Status Sold
Purchase Type For Sale
Square Footage 6,324 sqft
Price per Sqft $395
Subdivision Unknown
MLS Listing ID 592083
Sold Date 08/22/19
Style Other
Bedrooms 4
Full Baths 4
Half Baths 1
HOA Y/N N
Abv Grd Liv Area 6,324
Originating Board CAAR
Year Built 1998
Annual Tax Amount $24,817
Tax Year 2019
Lot Size 50.150 Acres
Acres 50.15
Property Description
Unique and exceptionally well built, this attractive and very livable European Country farmhouse is located minutes from town on over 50 private acres of rolling western Albemarle countryside. The home surrounds a center cobblestone courtyard and is complete with 4 bedrooms and 4.5 baths as well as a charming 1 bedroom in-law suite. In addition, the stucco home, built in 1998 and designed by local architect Gwyn C. Gilliam, has wonderful family spaces highlighted by 9' ceilings, large rooms, three fireplaces and easy access to the outdoors. Located just minutes from the Charlottesville City limits, the property contains a large barn/stable, several ponds and a good balance of open and wooded acreage.,Glass Front Cabinets,Granite Counter,Painted Cabinets,White Cabinets,Fireplace in Family Room,Fireplace in Living Room,Fireplace in Master Bedroom
Location
State VA
County Albemarle
Zoning RA
Rooms
Other Rooms Living Room, Dining Room, Primary Bedroom, Kitchen, Family Room, Foyer, Breakfast Room, Study, Laundry, Office, Bonus Room, Primary Bathroom, Full Bath, Half Bath, Additional Bedroom
Main Level Bedrooms 1
Interior
Interior Features Walk-in Closet(s), Wet/Dry Bar, Breakfast Area, Kitchen - Island, Pantry, Entry Level Bedroom
Heating Central, Forced Air, Radiant
Cooling Central A/C
Flooring Carpet, Ceramic Tile, Hardwood, Slate, Stone, Wood
Fireplaces Number 3
Fireplaces Type Gas/Propane, Stone, Wood
Equipment Washer/Dryer Hookups Only, Dishwasher, Oven - Double, Oven/Range - Gas, Microwave, Refrigerator, Oven - Wall, Energy Efficient Appliances
Fireplace Y
Window Features Casement,Screens
Appliance Washer/Dryer Hookups Only, Dishwasher, Oven - Double, Oven/Range - Gas, Microwave, Refrigerator, Oven - Wall, Energy Efficient Appliances
Heat Source Geo-thermal, Propane - Owned
Exterior
Exterior Feature Patio(s), Porch(es)
Garage Other
View Garden/Lawn, Pasture, Trees/Woods, Courtyard
Roof Type Slate
Farm Other,Livestock,Horse,Poultry
Accessibility None
Porch Patio(s), Porch(es)
Parking Type Attached Garage
Attached Garage 3
Garage Y
Building
Lot Description Sloping, Landscaping, Partly Wooded, Private
Story 2
Foundation Slab, Concrete Perimeter, Crawl Space
Sewer Septic Exists
Water Well
Architectural Style Other
Level or Stories 2
Additional Building Above Grade, Below Grade
Structure Type 9'+ Ceilings
New Construction N
Schools
Elementary Schools Greer
High Schools Albemarle
School District Albemarle County Public Schools
Others
Ownership Other
Security Features Monitored,Security System,Smoke Detector
Horse Property Y
Horse Feature Arena, Arena, Horse Trails, Stable(s)
Special Listing Condition Standard
Read Less Info
Want to know what your home might be worth? Contact us for a FREE valuation!

Our team is ready to help you sell your home for the highest possible price ASAP

Bought with STEPHEN MCLEAN • MCLEAN FAULCONER INC., REALTOR

43777 Central Station Dr, Suite 390, Ashburn, VA, 20147, United States
GET MORE INFORMATION






