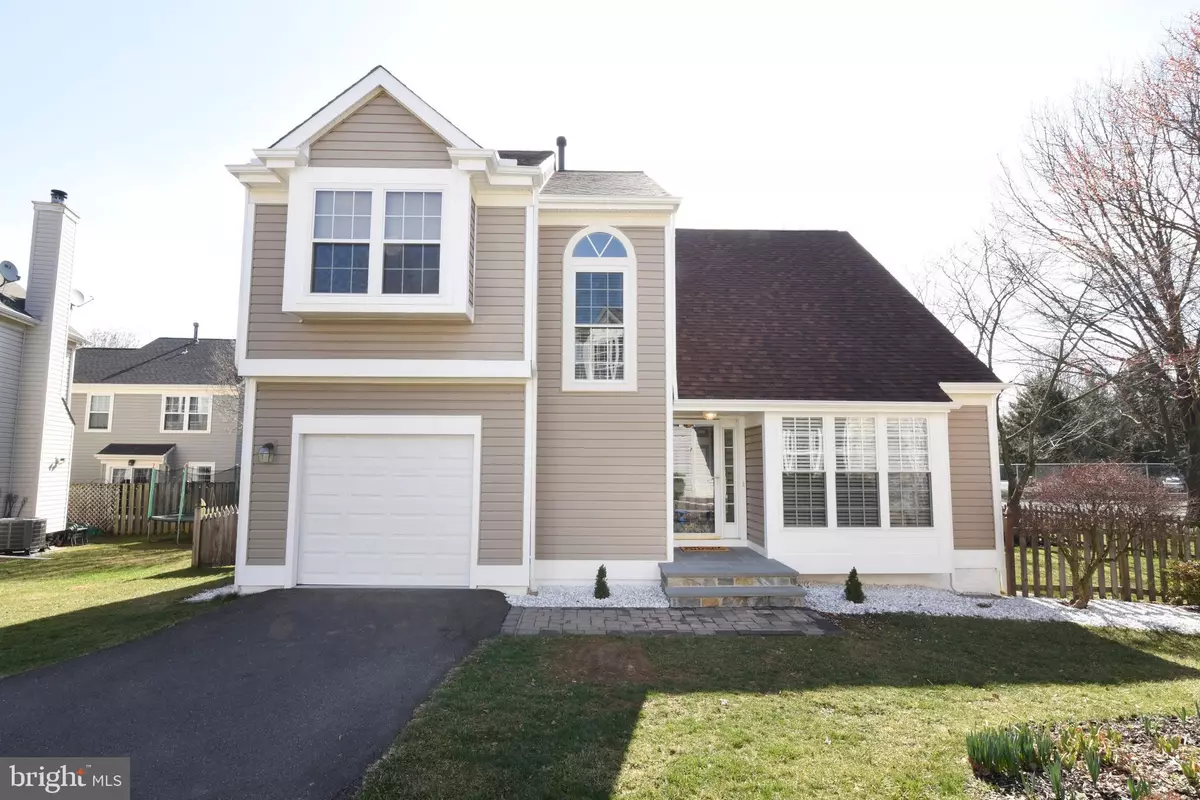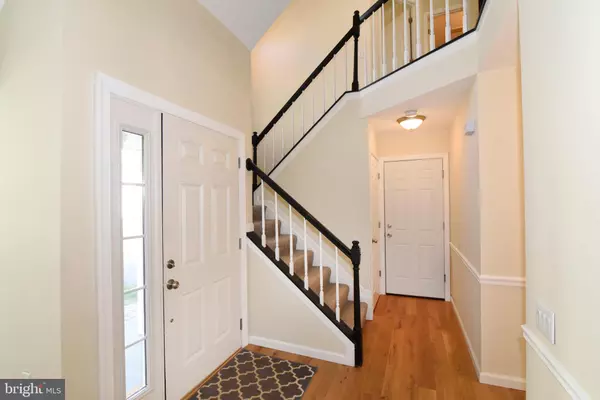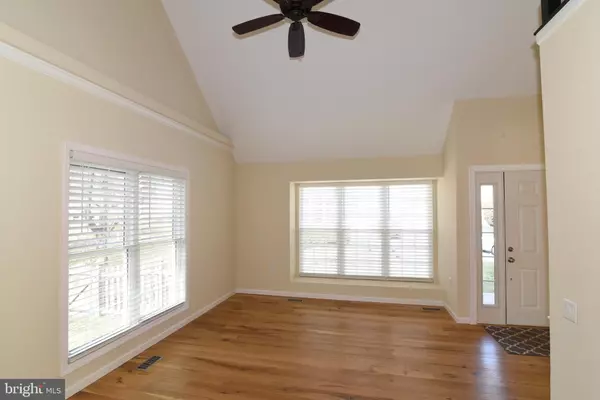$565,000
$540,000
4.6%For more information regarding the value of a property, please contact us for a free consultation.
3 Beds
3 Baths
2,517 SqFt
SOLD DATE : 04/16/2021
Key Details
Sold Price $565,000
Property Type Single Family Home
Sub Type Detached
Listing Status Sold
Purchase Type For Sale
Square Footage 2,517 sqft
Price per Sqft $224
Subdivision Foxridge
MLS Listing ID VALO431852
Sold Date 04/16/21
Style Contemporary
Bedrooms 3
Full Baths 2
Half Baths 1
HOA Fees $85/mo
HOA Y/N Y
Abv Grd Liv Area 1,757
Originating Board BRIGHT
Year Built 1987
Annual Tax Amount $5,003
Tax Year 2021
Lot Size 5,663 Sqft
Acres 0.13
Property Description
This GEM is convenient to so many great Loudoun County features, like Historic Downtown Leesburg, WO & D Trail , Wine Trail, Ale Trail, Cider Trail, easy access to commuter routes, and so much more. OHH and the house is light, bright and airy, with three finished levels! This kitchen is NO penalty box, from the BOSCH 800 Series Stainless Steel appliances, with 5 burner gas stove, large center island with bar seating, Quartz countertops, subway tile backsplash, whisper shut cabinetry and so much storage. Even the BLANCO DIAMOND kitchen sink is unique and beautiful, brought in from Germany and is scratch resistant. This home has been lovingly maintained! Old Republic Home Warranty can convey to the buyers. Window warranty can convey to buyers, there is a transfer fee with the window company.
Location
State VA
County Loudoun
Zoning 06
Rooms
Other Rooms Living Room, Dining Room, Kitchen, Foyer, Laundry, Recreation Room, Storage Room
Basement Full
Interior
Interior Features Floor Plan - Open, Kitchen - Eat-In, Kitchen - Island, Upgraded Countertops
Hot Water Natural Gas
Heating Forced Air
Cooling Central A/C
Fireplaces Number 1
Equipment Stainless Steel Appliances
Furnishings No
Fireplace Y
Appliance Stainless Steel Appliances
Heat Source Natural Gas
Exterior
Garage Garage Door Opener, Garage - Front Entry
Garage Spaces 2.0
Fence Fully, Picket
Utilities Available Electric Available, Natural Gas Available, Water Available, Sewer Available
Amenities Available Pool - Outdoor, Swimming Pool, Tennis Courts, Tot Lots/Playground, Common Grounds, Bike Trail, Jog/Walk Path
Waterfront N
Water Access N
Accessibility None
Attached Garage 1
Total Parking Spaces 2
Garage Y
Building
Story 2
Sewer Public Sewer
Water Public
Architectural Style Contemporary
Level or Stories 2
Additional Building Above Grade, Below Grade
New Construction N
Schools
Elementary Schools Catoctin
Middle Schools J. L. Simpson
High Schools Loudoun County
School District Loudoun County Public Schools
Others
HOA Fee Include Pool(s),Common Area Maintenance
Senior Community No
Tax ID 271390605000
Ownership Fee Simple
SqFt Source Assessor
Acceptable Financing Cash, Conventional, VA, FHA
Horse Property N
Listing Terms Cash, Conventional, VA, FHA
Financing Cash,Conventional,VA,FHA
Special Listing Condition Standard
Read Less Info
Want to know what your home might be worth? Contact us for a FREE valuation!

Our team is ready to help you sell your home for the highest possible price ASAP

Bought with Meredith L Hannan • Century 21 Redwood Realty

43777 Central Station Dr, Suite 390, Ashburn, VA, 20147, United States
GET MORE INFORMATION






