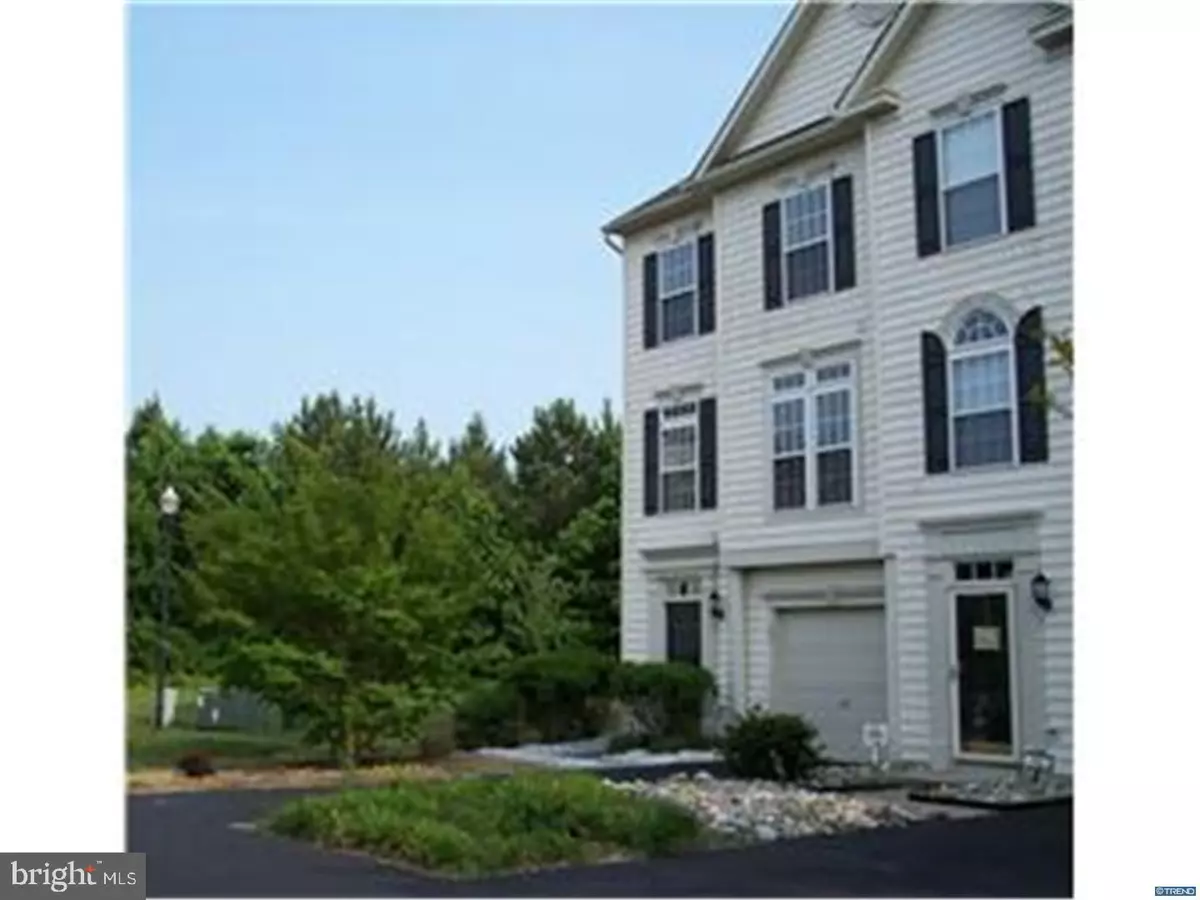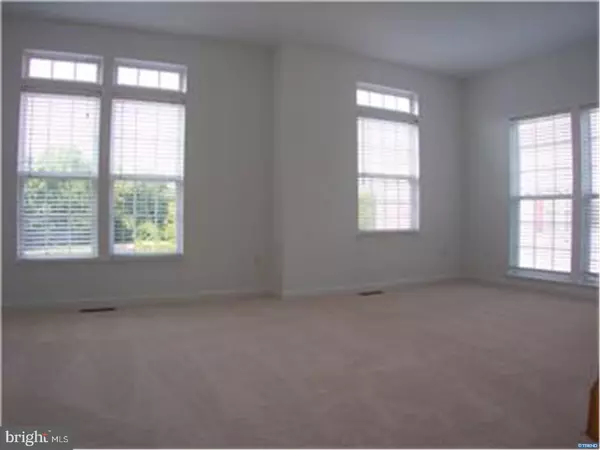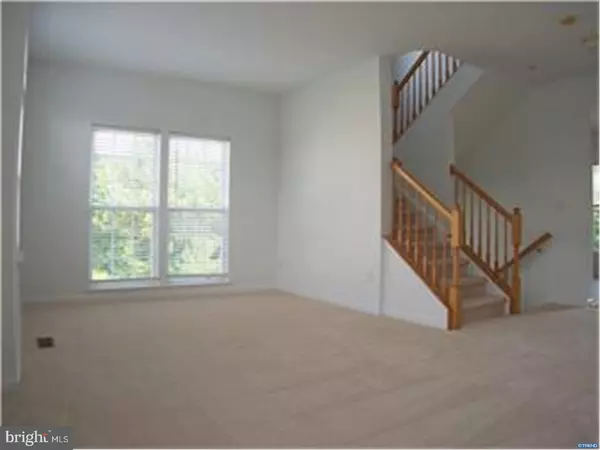$192,000
$199,900
4.0%For more information regarding the value of a property, please contact us for a free consultation.
4 Beds
4 Baths
SOLD DATE : 01/15/2016
Key Details
Sold Price $192,000
Property Type Townhouse
Sub Type End of Row/Townhouse
Listing Status Sold
Purchase Type For Sale
Subdivision Providence
MLS Listing ID 1001709916
Sold Date 01/15/16
Style Colonial
Bedrooms 4
Full Baths 3
Half Baths 1
HOA Fees $182/ann
HOA Y/N Y
Originating Board TREND
Year Built 2002
Annual Tax Amount $813
Tax Year 2014
Lot Dimensions TBD
Property Description
This move in ready end unit town home has been professionally painted from top to bottom. All new carpet and recently just replaced the water heater. Two Master Suites-one on the entry level of the town home and the 2nd is on the upper level. Community pool in this small development is an added bonus for the days you just want to stay home. Or head into Bethany Beach via bicycle or car-all very close and easy access via Kent Ave; no need to use route 26. Additional easy access to shops, restaurants... truly a hidden gem.
Location
State DE
County Sussex
Area Baltimore Hundred (31001)
Zoning HR1
Rooms
Other Rooms Living Room, Dining Room, Primary Bedroom, Bedroom 2, Bedroom 3, Kitchen, Bedroom 1, Attic
Interior
Interior Features Primary Bath(s), Butlers Pantry, Ceiling Fan(s), Sprinkler System, Kitchen - Eat-In
Hot Water Propane
Heating Propane, Forced Air
Cooling Central A/C
Flooring Fully Carpeted, Vinyl, Tile/Brick
Equipment Dishwasher, Built-In Microwave
Fireplace N
Appliance Dishwasher, Built-In Microwave
Heat Source Bottled Gas/Propane
Laundry Lower Floor
Exterior
Exterior Feature Deck(s)
Garage Spaces 2.0
Utilities Available Cable TV
Amenities Available Swimming Pool
Waterfront N
Water Access N
Roof Type Shingle
Accessibility None
Porch Deck(s)
Attached Garage 1
Total Parking Spaces 2
Garage Y
Building
Story 3+
Foundation Concrete Perimeter
Sewer Public Sewer
Water Public
Architectural Style Colonial
Level or Stories 3+
Structure Type 9'+ Ceilings
New Construction N
Others
HOA Fee Include Pool(s),Common Area Maintenance,Lawn Maintenance,Snow Removal
Tax ID 134-16.00-385.01-51
Ownership Fee Simple
Security Features Security System
Acceptable Financing Conventional, VA, FHA 203(b)
Listing Terms Conventional, VA, FHA 203(b)
Financing Conventional,VA,FHA 203(b)
Read Less Info
Want to know what your home might be worth? Contact us for a FREE valuation!

Our team is ready to help you sell your home for the highest possible price ASAP

Bought with Non Subscribing Member • Non Member Office

43777 Central Station Dr, Suite 390, Ashburn, VA, 20147, United States
GET MORE INFORMATION






