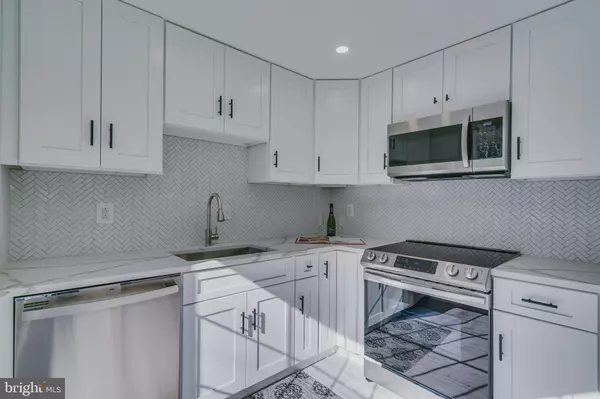$572,000
$529,900
7.9%For more information regarding the value of a property, please contact us for a free consultation.
3 Beds
4 Baths
1,458 SqFt
SOLD DATE : 04/23/2021
Key Details
Sold Price $572,000
Property Type Townhouse
Sub Type End of Row/Townhouse
Listing Status Sold
Purchase Type For Sale
Square Footage 1,458 sqft
Price per Sqft $392
Subdivision Covington
MLS Listing ID VAFX1190056
Sold Date 04/23/21
Style Traditional
Bedrooms 3
Full Baths 3
Half Baths 1
HOA Fees $81/mo
HOA Y/N Y
Abv Grd Liv Area 1,158
Originating Board BRIGHT
Year Built 1980
Annual Tax Amount $5,069
Tax Year 2021
Lot Size 2,164 Sqft
Acres 0.05
Property Description
Entirely renovated end-unit townhome in the heart of Fairfax. This spacious 3 bedroom, 3.5 bathroom home in the sought after Covington subdivision is move in ready! A bay window lets abundant natural light into the stylish kitchen. New shaker style custom cabinets, premium quartz countertops, brand new stainless steel appliances and herringbone tile backsplash offer elegance and functionality. Other features on the main level include new hardwood floors, open floor concept with access to the deck – perfect for relaxing and entertaining. The upper level includes the primary bedroom with hardwood floors, en suite bathroom and a walk-in closet. Two additional bedrooms and a full bath complete this level. The lower level includes a wood-burning fireplace, a separate full bath, and the laundry area. The spacious level is accessible via a walk-out door that opens to a patio area under the deck. The fully fenced-in back yard offers privacy and low maintenance. There is a playground conveniently nearby and two assigned parking spots in front of the house. This home offers so many upgrades: new roof (2021), new carpet, new paint throughout (both exterior and interior), new lighting. It is close to Vienna and Dunn Loring Metro stations. With the Mosaic District and Tysons Corner just a few miles away, the proximity to 66, 495, and 50, makes this home a commuter's dream!
Location
State VA
County Fairfax
Zoning 212
Rooms
Basement Fully Finished, Walkout Level, Windows, Improved
Interior
Hot Water Electric
Heating Forced Air
Cooling Central A/C
Fireplaces Number 1
Equipment Built-In Microwave, Dishwasher, Disposal, Dryer, Washer, Water Heater, Stainless Steel Appliances, Energy Efficient Appliances, Oven/Range - Electric, ENERGY STAR Refrigerator
Appliance Built-In Microwave, Dishwasher, Disposal, Dryer, Washer, Water Heater, Stainless Steel Appliances, Energy Efficient Appliances, Oven/Range - Electric, ENERGY STAR Refrigerator
Heat Source Electric
Laundry Lower Floor
Exterior
Garage Spaces 2.0
Parking On Site 2
Fence Fully
Water Access N
Roof Type Architectural Shingle
Accessibility Other
Total Parking Spaces 2
Garage N
Building
Story 3
Sewer Public Sewer, Public Septic
Water Public
Architectural Style Traditional
Level or Stories 3
Additional Building Above Grade, Below Grade
New Construction N
Schools
School District Fairfax County Public Schools
Others
Senior Community No
Tax ID 0484 17 0465
Ownership Fee Simple
SqFt Source Assessor
Special Listing Condition Standard
Read Less Info
Want to know what your home might be worth? Contact us for a FREE valuation!

Our team is ready to help you sell your home for the highest possible price ASAP

Bought with Dustin M Fox • Pearson Smith Realty, LLC
43777 Central Station Dr, Suite 390, Ashburn, VA, 20147, United States
GET MORE INFORMATION






