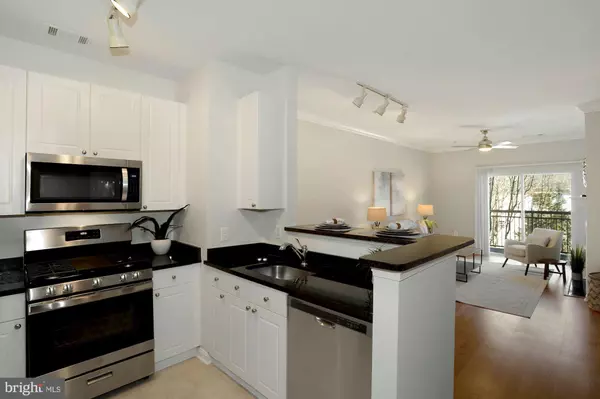$300,000
$299,900
For more information regarding the value of a property, please contact us for a free consultation.
1 Bed
1 Bath
779 SqFt
SOLD DATE : 04/26/2021
Key Details
Sold Price $300,000
Property Type Condo
Sub Type Condo/Co-op
Listing Status Sold
Purchase Type For Sale
Square Footage 779 sqft
Price per Sqft $385
Subdivision Marquis At Vienna Station
MLS Listing ID VAFX1189362
Sold Date 04/26/21
Style Colonial
Bedrooms 1
Full Baths 1
Condo Fees $348/mo
HOA Y/N N
Abv Grd Liv Area 779
Originating Board BRIGHT
Year Built 2003
Annual Tax Amount $2,969
Tax Year 2021
Property Description
Gorgeous updated 1 bedroom/1 bath 779 square foot condo on the third floor of The Marquis in building #2791 (elevator in building). Light and bright unit boasts lovely balcony, nine foot ceilings, hardwood floors, newer carpet, gourmet kitchen with new ceramic tile floors, granite counters and brand new stainless appliances (March 2021), gas fireplace (serviced March 2021) makes living area warm and cozy. Separate computer nook/ work from home area. Hot Water Heather/Furnace combo replaced Nov 2019. Full sized washer/dryer were replaced in 2015. One pet per unit is permitted under 45 lbs. Condo fee includes access to 11,000 sq ft onsite clubhouse which includes a 24-hr fitness center, indoor basketball court, billiard/poker room, outdoor pool, 24-hr business center, theater/media room and golf-similation room. Condo fee also includes trash, water/sewer, exterior maintenance and snow removal. Located conveniently adjacent to Vienna Metro Station and I-66, route 50 and shops nearby. Close to Nottoway Park with access to tennis courts, volleyball courts, ball fields, basketballs courts and a fitness/nature trail.
Location
State VA
County Fairfax
Zoning 330
Rooms
Main Level Bedrooms 1
Interior
Interior Features Breakfast Area, Carpet, Wood Floors, Floor Plan - Open, Flat, Ceiling Fan(s)
Hot Water Natural Gas
Heating Forced Air
Cooling Central A/C
Equipment Built-In Microwave, Dishwasher, Disposal, Dryer, Washer, Stainless Steel Appliances, Refrigerator, Oven/Range - Gas, Icemaker
Appliance Built-In Microwave, Dishwasher, Disposal, Dryer, Washer, Stainless Steel Appliances, Refrigerator, Oven/Range - Gas, Icemaker
Heat Source Natural Gas
Exterior
Exterior Feature Balcony
Garage Garage Door Opener, Covered Parking
Garage Spaces 1.0
Parking On Site 1
Amenities Available Basketball Courts, Billiard Room, Club House, Exercise Room, Fitness Center, Game Room, Party Room, Pool - Outdoor, Recreational Center, Reserved/Assigned Parking, Security, Swimming Pool
Waterfront N
Water Access N
Accessibility None
Porch Balcony
Total Parking Spaces 1
Garage N
Building
Story 1
Unit Features Garden 1 - 4 Floors
Sewer Public Sewer
Water Public
Architectural Style Colonial
Level or Stories 1
Additional Building Above Grade, Below Grade
New Construction N
Schools
School District Fairfax County Public Schools
Others
HOA Fee Include Common Area Maintenance,Health Club,Management,Reserve Funds,Sewer,Snow Removal,Trash,Water,Pool(s)
Senior Community No
Tax ID 0481 52 0373
Ownership Condominium
Special Listing Condition Standard
Read Less Info
Want to know what your home might be worth? Contact us for a FREE valuation!

Our team is ready to help you sell your home for the highest possible price ASAP

Bought with Keri K Shull • Optime Realty

43777 Central Station Dr, Suite 390, Ashburn, VA, 20147, United States
GET MORE INFORMATION






