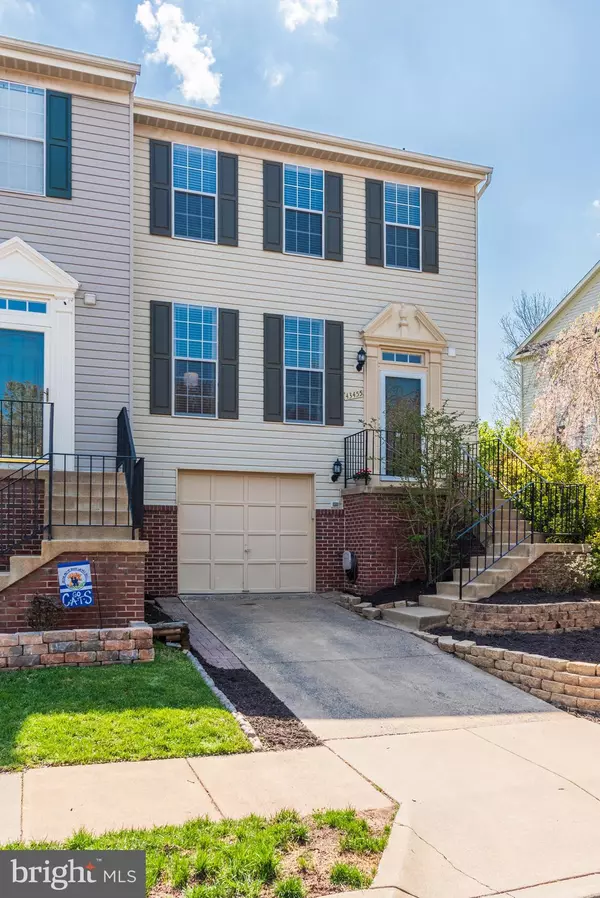$516,000
$489,900
5.3%For more information regarding the value of a property, please contact us for a free consultation.
3 Beds
3 Baths
1,916 SqFt
SOLD DATE : 05/06/2021
Key Details
Sold Price $516,000
Property Type Townhouse
Sub Type End of Row/Townhouse
Listing Status Sold
Purchase Type For Sale
Square Footage 1,916 sqft
Price per Sqft $269
Subdivision Ashburn Farm
MLS Listing ID VALO435186
Sold Date 05/06/21
Style Other
Bedrooms 3
Full Baths 2
Half Baths 1
HOA Fees $100/mo
HOA Y/N Y
Abv Grd Liv Area 1,916
Originating Board BRIGHT
Year Built 1992
Annual Tax Amount $4,183
Tax Year 2021
Lot Size 2,614 Sqft
Acres 0.06
Property Description
The is a perfect 10 out of 10 TH in the desirable Ashburn Farm community**This turn key home truly has so much to offer**The main floor features hardwood floors throughout with beautiful reclaimed barnwood paneling in the family room**As you walk into the kitchen you will see the gorgeous white and blue two tone cabinets, granite counter tops and a one of a kind bar that features a custom built wine cork counter**The chair rail molding was tastefully done in the dining room off the kitchen**Walk out back and enjoy the new treks deck that overlooks the green and open common area**The hardwood floors continues to the upper level where you will find a spacious master bedroom with walk-in closet**The Lower level is great for entertaining and includes a walkup to the fenced in backyard**Excellent location within walking distance to shopping centers and conveniently located to major highways** Most recent upgrades include: Kitchen updated in 2020 including a new sink, SS refrigerator, granite, and garbage disposal**Treks deck installed in 2019**Roof installed in 2016**New coil for AC installed in 2019**New hot water heater in 2019**This one truly has it all!! Offer deadline is Sunday at midnight and all offers will be reviewed on Monday morning.
Location
State VA
County Loudoun
Zoning 19
Rooms
Other Rooms Living Room, Dining Room, Primary Bedroom, Bedroom 2, Bedroom 3, Kitchen, Recreation Room, Utility Room, Primary Bathroom, Full Bath, Half Bath
Basement Walkout Stairs, Rear Entrance, Interior Access, Heated, Improved
Interior
Interior Features Dining Area, Floor Plan - Traditional, Primary Bath(s), Walk-in Closet(s), Wood Floors
Hot Water Natural Gas
Heating Forced Air
Cooling Central A/C
Equipment Built-In Microwave, Dishwasher, Disposal, Dryer, Icemaker, Oven/Range - Electric, Refrigerator, Stainless Steel Appliances, Washer, Water Heater
Fireplace N
Appliance Built-In Microwave, Dishwasher, Disposal, Dryer, Icemaker, Oven/Range - Electric, Refrigerator, Stainless Steel Appliances, Washer, Water Heater
Heat Source Natural Gas
Laundry Basement
Exterior
Exterior Feature Deck(s)
Garage Garage - Front Entry
Garage Spaces 1.0
Amenities Available Basketball Courts, Bike Trail, Club House, Common Grounds, Jog/Walk Path, Party Room, Pool - Outdoor, Recreational Center, Soccer Field, Swimming Pool, Tennis Courts, Tot Lots/Playground
Waterfront N
Water Access N
Accessibility None
Porch Deck(s)
Attached Garage 1
Total Parking Spaces 1
Garage Y
Building
Story 3
Sewer Public Sewer
Water Public
Architectural Style Other
Level or Stories 3
Additional Building Above Grade, Below Grade
New Construction N
Schools
Elementary Schools Sanders Corner
Middle Schools Trailside
High Schools Stone Bridge
School District Loudoun County Public Schools
Others
HOA Fee Include Common Area Maintenance,Management,Pool(s),Road Maintenance,Snow Removal,Trash
Senior Community No
Tax ID 117393492000
Ownership Fee Simple
SqFt Source Assessor
Special Listing Condition Standard
Read Less Info
Want to know what your home might be worth? Contact us for a FREE valuation!

Our team is ready to help you sell your home for the highest possible price ASAP

Bought with Kyle R Toomey • Compass

43777 Central Station Dr, Suite 390, Ashburn, VA, 20147, United States
GET MORE INFORMATION






