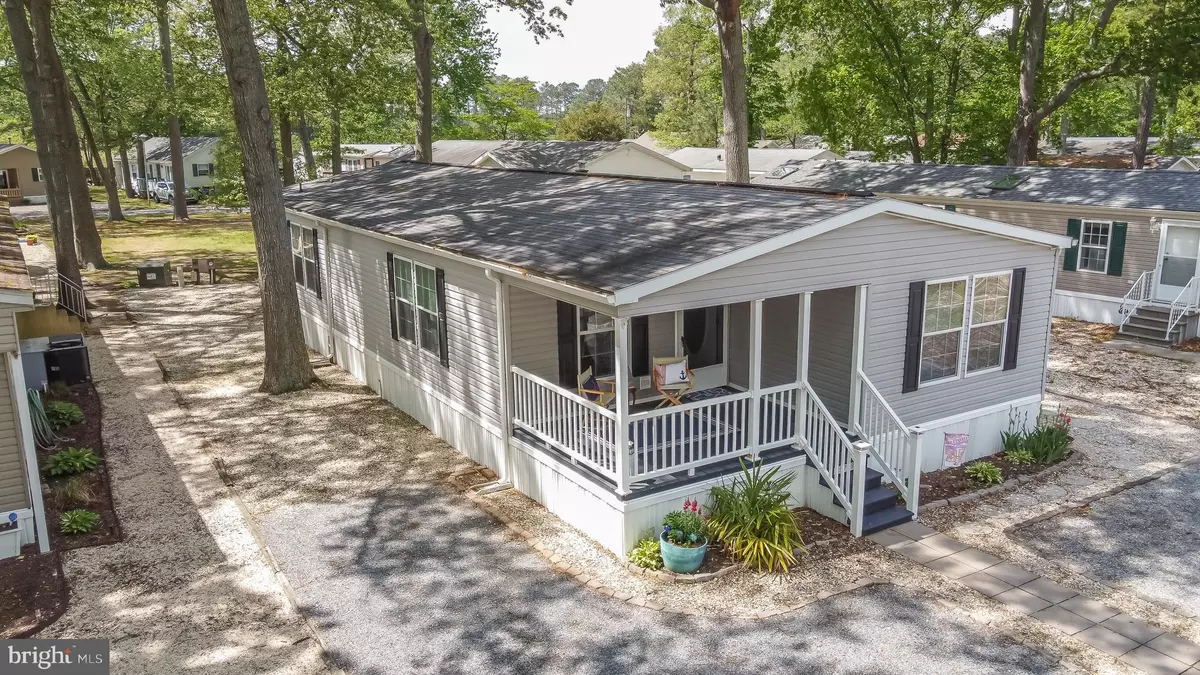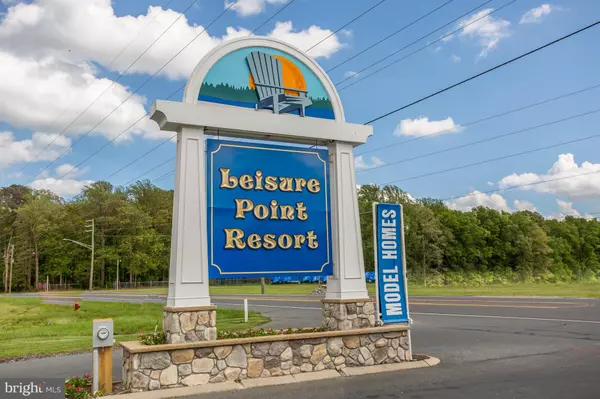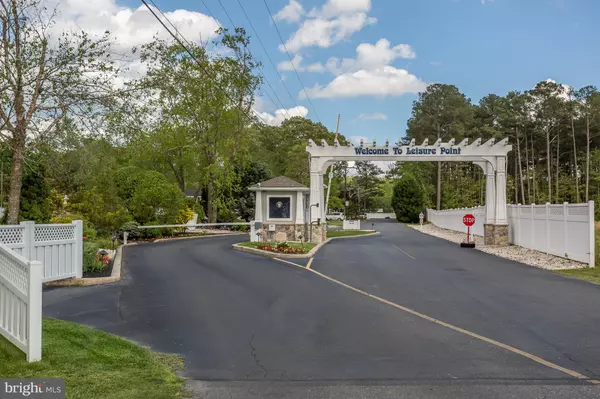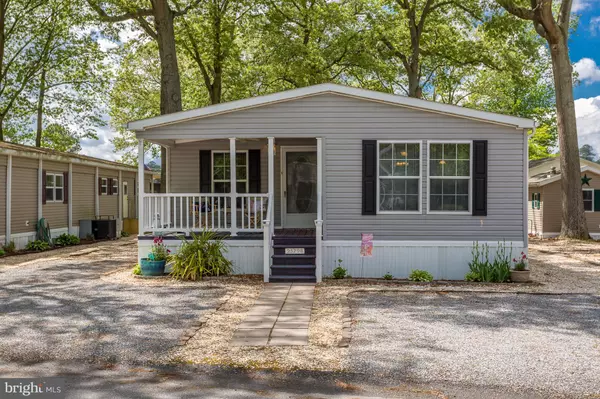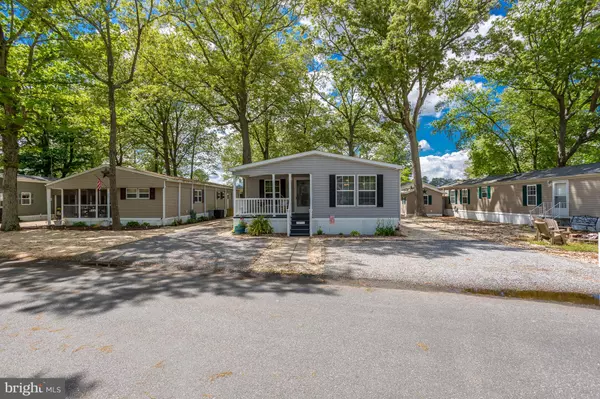$110,000
$105,000
4.8%For more information regarding the value of a property, please contact us for a free consultation.
2 Beds
2 Baths
1,680 SqFt
SOLD DATE : 05/17/2021
Key Details
Sold Price $110,000
Property Type Manufactured Home
Sub Type Manufactured
Listing Status Sold
Purchase Type For Sale
Square Footage 1,680 sqft
Price per Sqft $65
Subdivision Leisure Point
MLS Listing ID DESU182618
Sold Date 05/17/21
Style Modular/Pre-Fabricated
Bedrooms 2
Full Baths 2
HOA Y/N N
Abv Grd Liv Area 1,680
Originating Board BRIGHT
Land Lease Amount 664.0
Land Lease Frequency Monthly
Year Built 2006
Annual Tax Amount $395
Tax Year 2020
Lot Size 63.740 Acres
Acres 63.74
Property Description
Beautiful 28 x 60 2006 doublewide is very well-maintained throughout. Features include two large bedrooms and two full baths, eat-in kitchen with stainless steel appliances and a separate dining area that is open to the living room. The large shed with rear deck area is perfect for grilling and fire pit. Leisure Point is one of the best gated waterfront communities on Long Neck. It is meticulously maintained throughout the whole community. Features include a community center, fitness center, picnic area, a full-service marina store, boat slips, marina, bandstand, volleyball, horseshoes, public water and sewer, and paved roads. Long Neck Rd has tons of entertainment and dining options. There is a public boat ramp at the end of Long Neck with plenty of parking. Leisure Point is a leased ground community. Monthly ground rent is $664.98. Call today for your a tour or attend an open house!
Location
State DE
County Sussex
Area Indian River Hundred (31008)
Zoning RES
Rooms
Main Level Bedrooms 2
Interior
Interior Features Carpet, Ceiling Fan(s), Dining Area, Floor Plan - Open, Formal/Separate Dining Room, Kitchen - Eat-In, Kitchen - Island, Pantry, Tub Shower, Walk-in Closet(s), Window Treatments
Hot Water Electric
Heating Forced Air
Cooling Central A/C, Heat Pump(s)
Equipment Built-In Microwave, Disposal, Dryer - Electric, Energy Efficient Appliances, ENERGY STAR Dishwasher, ENERGY STAR Refrigerator, Stainless Steel Appliances, Washer, Water Heater
Window Features Screens
Appliance Built-In Microwave, Disposal, Dryer - Electric, Energy Efficient Appliances, ENERGY STAR Dishwasher, ENERGY STAR Refrigerator, Stainless Steel Appliances, Washer, Water Heater
Heat Source Propane - Leased
Laundry Has Laundry
Exterior
Exterior Feature Porch(es)
Garage Spaces 4.0
Utilities Available Cable TV, Propane
Amenities Available Boat Dock/Slip, Boat Ramp, Convenience Store, Marina/Marina Club, Pier/Dock, Water/Lake Privileges
Water Access N
Accessibility None
Porch Porch(es)
Total Parking Spaces 4
Garage N
Building
Lot Description Level
Story 1
Foundation Pillar/Post/Pier
Sewer Public Septic
Water Public
Architectural Style Modular/Pre-Fabricated
Level or Stories 1
Additional Building Above Grade, Below Grade
New Construction N
Schools
Elementary Schools Long Neck
Middle Schools Millsboro
High Schools Indian River
School District Indian River
Others
HOA Fee Include Pier/Dock Maintenance,Pool(s),Snow Removal
Senior Community No
Tax ID 234-24.00-38.00-52968
Ownership Land Lease
SqFt Source Estimated
Acceptable Financing Cash
Horse Property N
Listing Terms Cash
Financing Cash
Special Listing Condition Standard
Read Less Info
Want to know what your home might be worth? Contact us for a FREE valuation!

Our team is ready to help you sell your home for the highest possible price ASAP

Bought with KARA BRASURE • Patterson-Schwartz-Rehoboth

43777 Central Station Dr, Suite 390, Ashburn, VA, 20147, United States
GET MORE INFORMATION

