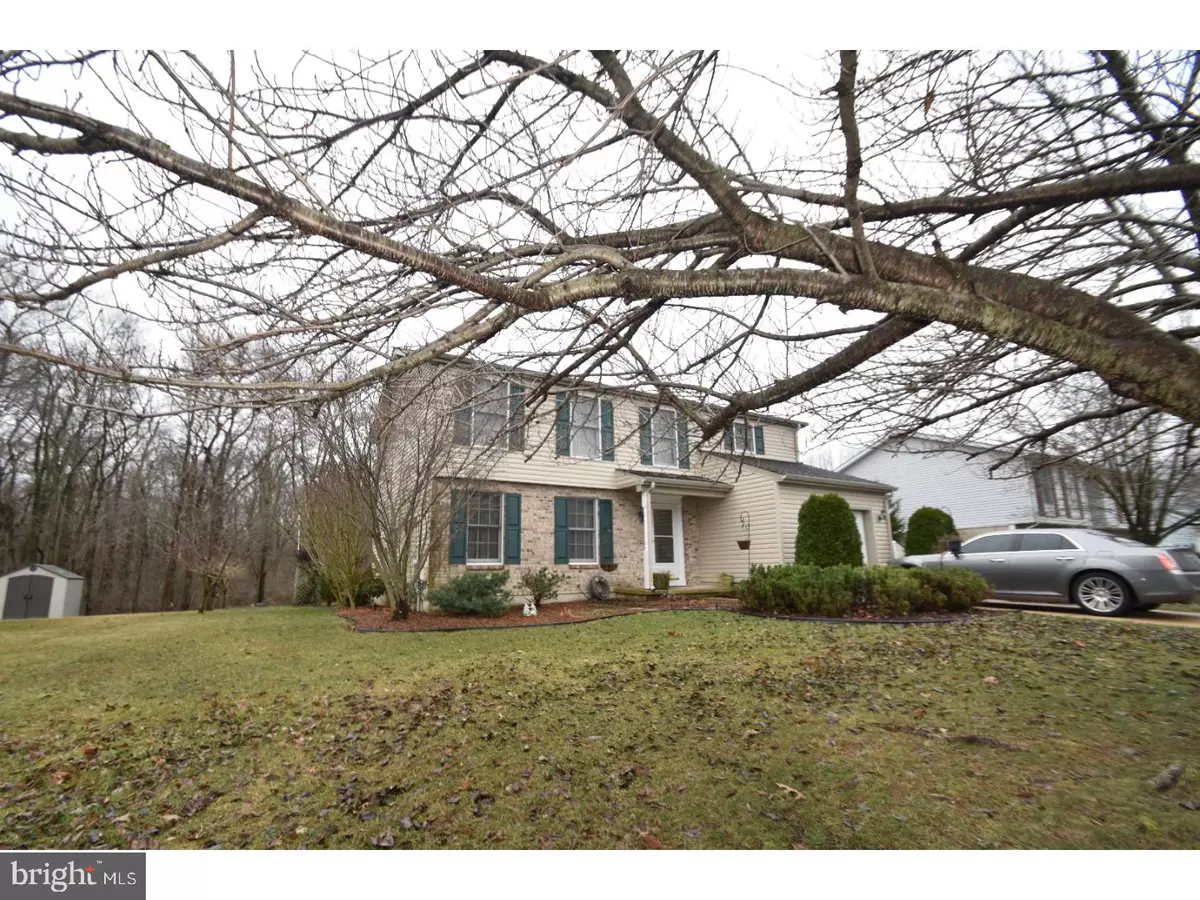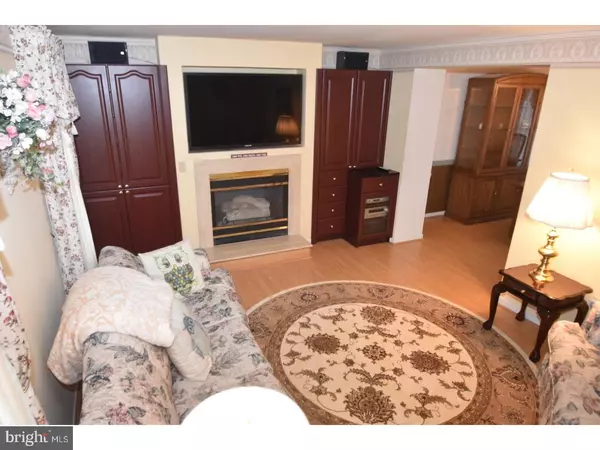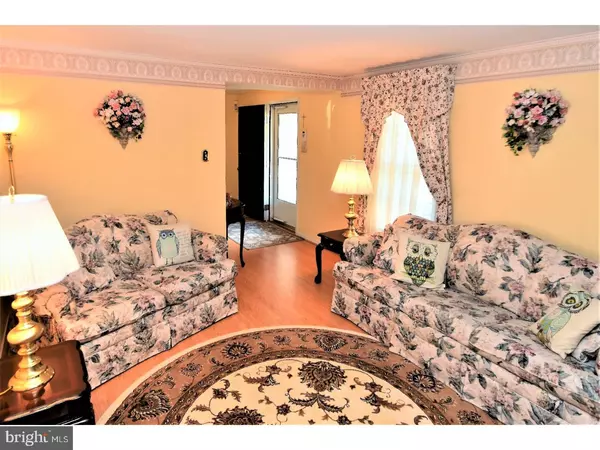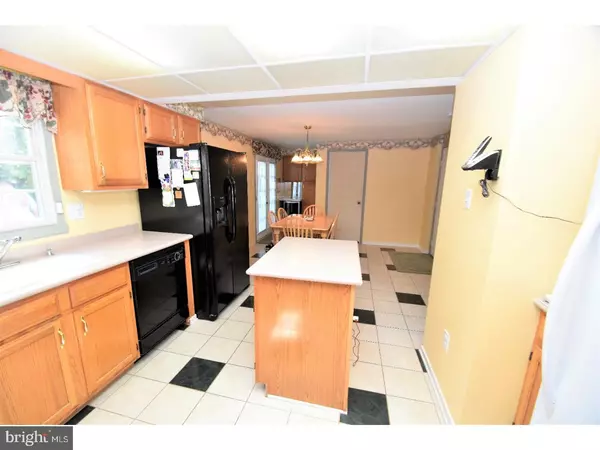$274,500
$271,600
1.1%For more information regarding the value of a property, please contact us for a free consultation.
4 Beds
3 Baths
1,850 SqFt
SOLD DATE : 05/31/2018
Key Details
Sold Price $274,500
Property Type Single Family Home
Sub Type Detached
Listing Status Sold
Purchase Type For Sale
Square Footage 1,850 sqft
Price per Sqft $148
Subdivision Frenchtown Woods
MLS Listing ID 1000222486
Sold Date 05/31/18
Style Colonial
Bedrooms 4
Full Baths 2
Half Baths 1
HOA Fees $9/ann
HOA Y/N Y
Abv Grd Liv Area 1,850
Originating Board TREND
Year Built 1990
Annual Tax Amount $2,348
Tax Year 2017
Lot Size 6,970 Sqft
Acres 0.16
Lot Dimensions 73X95
Property Description
Awaiting signatures 4-13-2018. Backs to NATURE. Pictures tell the whole story. The wooded area immediately behind the back yard is the community's stormwater management zone and protected wetlands which can never be developed ? Trees. Private. Undisturbed. And you have the benefit of this space as the owner! ALL exposed wood for main parts of the home are capped with aluminum. Roof, Siding, Gutters, Downspouts, Shutters, ALL REPLACED in 2009 with transferable roofing warranty. New refrigerator in June of 2017. First Floor Laundry Room with wash tub. Two storage pantry areas (Kitchen and Basement), tile floors in Kitchen, Laundry Room, and ALL Bathrooms. Corian counters with integral sink in kitchen. Spacious kitchen has cabinet recesses for refrigerator and upright freezer as well as a functioning island. No need to put your freezer in the basement or garage. Built-in Entertainment Unit and wall recess for flat screen TV in living room along with gas fireplace. Garage is insulated and finished inside with additional receptacles and garage door opener. French doors lead to a 19' x 12' deck with gas connection for grill. There are new steps to back yard and a new brick paver walkway to driveway. Every aspect of this property was well-thought-out in anticipation of the NEW OWNER. Location? Convenient is an understatement. Shopping? Abundant shopping nearby! Schools? Easy access. Bus Routes and Major Roads are nearby. Efficient GAS HEAT with Central Air. Abundant storage. Again, Pictures tell the whole story. Worth your time to visit? Absolutely and located within 5-mile radius of NEWARK CHARTER. Home ready for you as soon as you can be the successful Buyer.
Location
State DE
County New Castle
Area Newark/Glasgow (30905)
Zoning NC6.5
Rooms
Other Rooms Living Room, Dining Room, Primary Bedroom, Bedroom 2, Bedroom 3, Kitchen, Bedroom 1, Laundry
Basement Full
Interior
Interior Features Kitchen - Island, Butlers Pantry, Ceiling Fan(s), Kitchen - Eat-In
Hot Water Electric
Heating Gas, Forced Air
Cooling Central A/C
Flooring Wood, Fully Carpeted, Tile/Brick
Fireplaces Number 1
Equipment Built-In Range, Dishwasher, Disposal
Fireplace Y
Appliance Built-In Range, Dishwasher, Disposal
Heat Source Natural Gas
Laundry Main Floor
Exterior
Exterior Feature Deck(s), Porch(es)
Garage Spaces 3.0
Utilities Available Cable TV
Water Access N
Roof Type Shingle
Accessibility None
Porch Deck(s), Porch(es)
Attached Garage 1
Total Parking Spaces 3
Garage Y
Building
Story 2
Foundation Brick/Mortar
Sewer Public Sewer
Water Public
Architectural Style Colonial
Level or Stories 2
Additional Building Above Grade
New Construction N
Schools
School District Christina
Others
Senior Community No
Tax ID 11-025.40-071
Ownership Fee Simple
Security Features Security System
Read Less Info
Want to know what your home might be worth? Contact us for a FREE valuation!

Our team is ready to help you sell your home for the highest possible price ASAP

Bought with Leon Anthony Rapuano III • Keller Williams Realty Wilmington

43777 Central Station Dr, Suite 390, Ashburn, VA, 20147, United States
GET MORE INFORMATION






