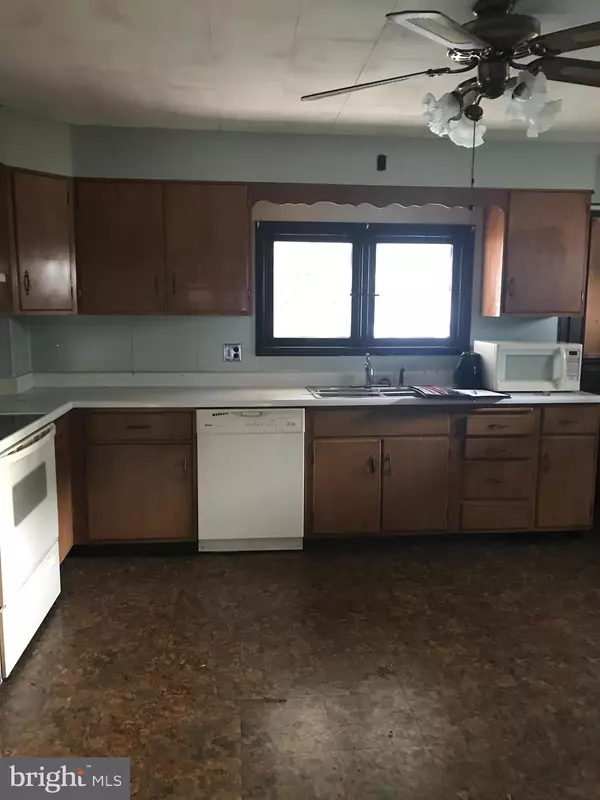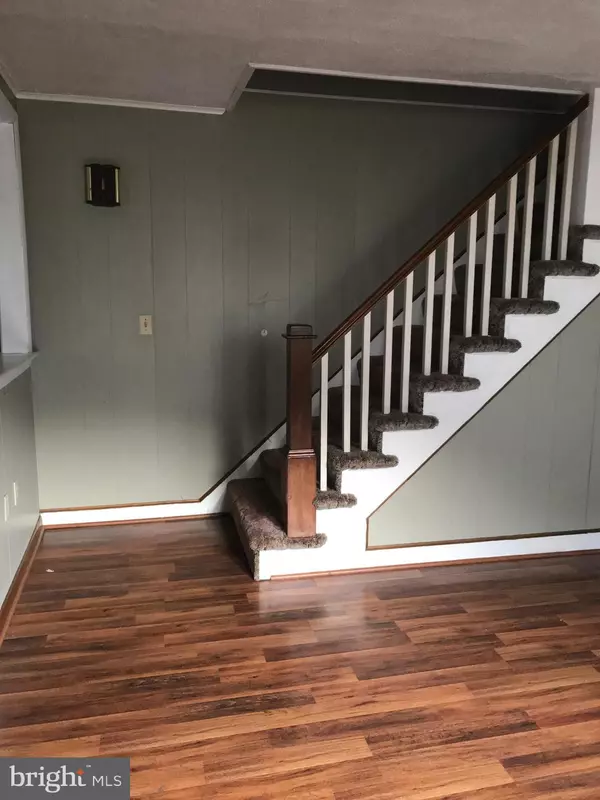$62,000
$60,000
3.3%For more information regarding the value of a property, please contact us for a free consultation.
3 Beds
2 Baths
1,454 SqFt
SOLD DATE : 06/04/2021
Key Details
Sold Price $62,000
Property Type Single Family Home
Sub Type Twin/Semi-Detached
Listing Status Sold
Purchase Type For Sale
Square Footage 1,454 sqft
Price per Sqft $42
Subdivision None Available
MLS Listing ID PASK133946
Sold Date 06/04/21
Style Traditional
Bedrooms 3
Full Baths 2
HOA Y/N N
Abv Grd Liv Area 1,454
Originating Board BRIGHT
Year Built 1900
Annual Tax Amount $1,758
Tax Year 2020
Lot Size 3,920 Sqft
Acres 0.09
Lot Dimensions 40x100
Property Description
Large 3 bedroom 1 bath semi-detached home with basement garage in Palo Alto. very large covered front porch and covered back porch, fenced in side and back yard. Large eat-in kitchen and nice size dining and Living room. Open staircase to the upstairs, with 3 bedrooms and a tiled bath, and there is a walk up staircase to a nice size attic for storage. back bedroom has two nice size closets, and the front bedroom has a large close. Laundry area is located in the basement along with a one car garage. Home is being sold as is, but really doesn't need a lot of work. Please call and arrange for your showing today!
Location
State PA
County Schuylkill
Area Palo Alto Boro (13357)
Zoning R-3
Direction North
Rooms
Other Rooms Living Room, Dining Room, Bedroom 2, Bedroom 3, Kitchen, Bedroom 1
Basement Full, Garage Access, Unfinished
Interior
Interior Features Kitchen - Eat-In, Attic, Ceiling Fan(s)
Hot Water Propane
Heating Hot Water
Cooling Ceiling Fan(s)
Flooring Laminated, Partially Carpeted, Tile/Brick, Vinyl
Furnishings No
Fireplace N
Heat Source Oil
Laundry Basement
Exterior
Exterior Feature Porch(es)
Garage Basement Garage, Garage - Front Entry
Garage Spaces 1.0
Fence Picket, Decorative, Other
Water Access N
Roof Type Shingle
Street Surface Black Top
Accessibility None
Porch Porch(es)
Road Frontage Boro/Township
Attached Garage 1
Total Parking Spaces 1
Garage Y
Building
Lot Description Rear Yard, SideYard(s)
Story 2.5
Sewer Public Sewer
Water Public
Architectural Style Traditional
Level or Stories 2.5
Additional Building Above Grade
New Construction N
Schools
Elementary Schools John S. Clarke Elementary Center
Middle Schools D.H.H. Lengel
High Schools Pottsville Area Hs
School District Pottsville Area
Others
Senior Community No
Tax ID 57-05-0097.000
Ownership Fee Simple
SqFt Source Estimated
Acceptable Financing Cash, Conventional, FHA 203(b), USDA
Horse Property N
Listing Terms Cash, Conventional, FHA 203(b), USDA
Financing Cash,Conventional,FHA 203(b),USDA
Special Listing Condition REO (Real Estate Owned)
Read Less Info
Want to know what your home might be worth? Contact us for a FREE valuation!

Our team is ready to help you sell your home for the highest possible price ASAP

Bought with Gary F Kubovcsak • Assist 2 Sell Keystone Realty

43777 Central Station Dr, Suite 390, Ashburn, VA, 20147, United States
GET MORE INFORMATION






