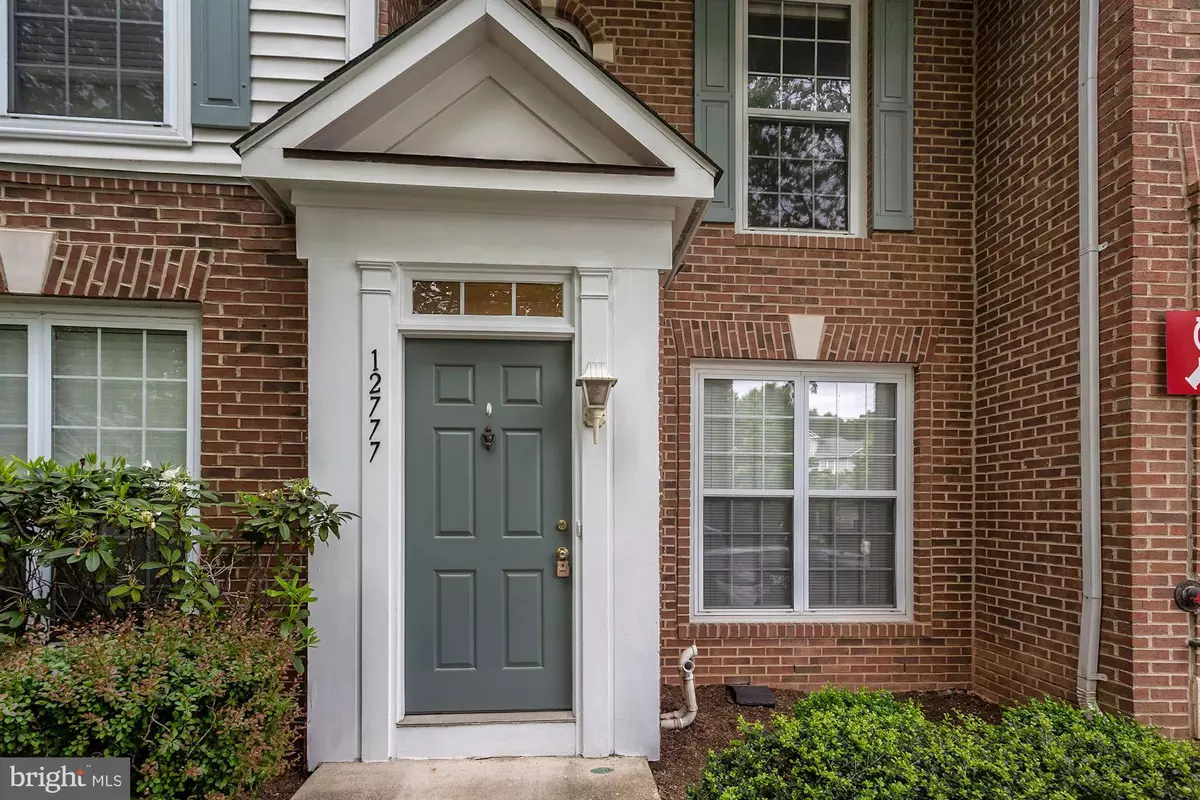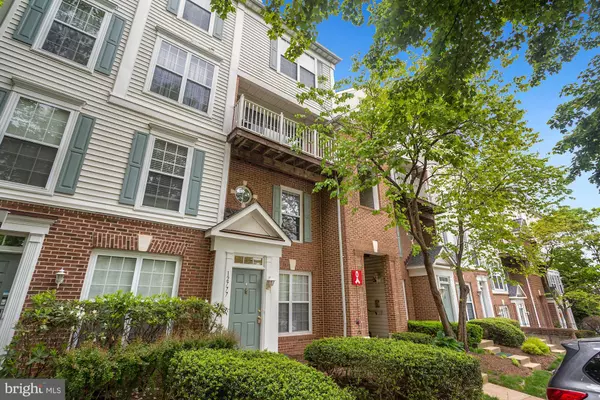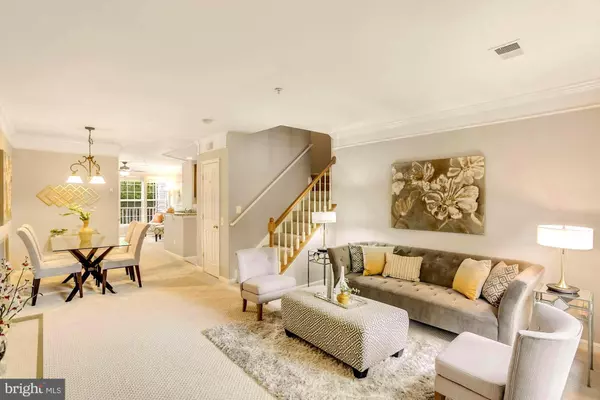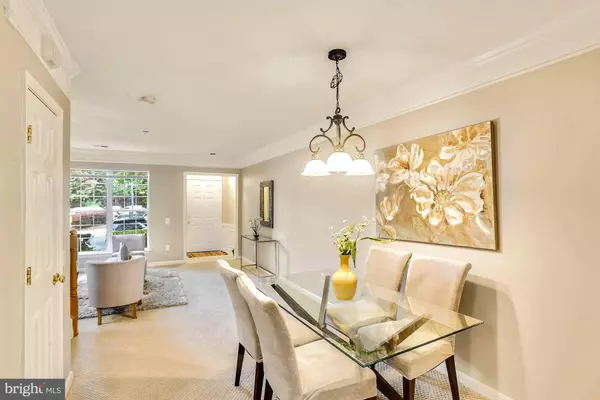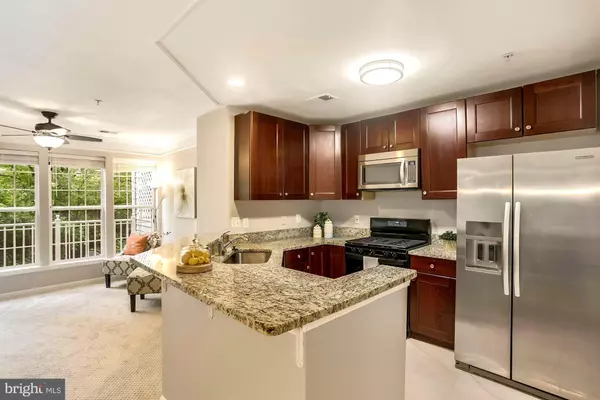$386,000
$369,995
4.3%For more information regarding the value of a property, please contact us for a free consultation.
2 Beds
3 Baths
1,360 SqFt
SOLD DATE : 06/07/2021
Key Details
Sold Price $386,000
Property Type Condo
Sub Type Condo/Co-op
Listing Status Sold
Purchase Type For Sale
Square Footage 1,360 sqft
Price per Sqft $283
Subdivision Fair Lakes Condo
MLS Listing ID VAFX1200764
Sold Date 06/07/21
Style Contemporary
Bedrooms 2
Full Baths 2
Half Baths 1
Condo Fees $300/mo
HOA Y/N N
Abv Grd Liv Area 1,360
Originating Board BRIGHT
Year Built 1997
Annual Tax Amount $3,746
Tax Year 2021
Property Description
Charming 2 level condo in the desirable neighborhood of Fair Lakes! The first level provides an open floor plan with spacious Living and Dining Rooms and Plenty of Natural Light! A family Room with custom built book shelves and a gas fireplace! Kitchen features granite countertops and stainless steel appliances. Kitchen upgraded in 2014. Upper level features 2 large bedrooms with attached baths. Master Bedroom has a walk in closet and newly updated Bathroom. Separate laundry room conveniently located on 2nd level. Designer tiles recently installed in all baths and kitchen and new carpet throughout the house.. The home is located minutes away from Rt. 66 & Fairfax County Parkway making it a a commuter's dream. Close to shopping, dining, entertainment, transportation and Dulles Airport. Also very close to Fair Oaks Mall, Fairfax Towne Center, Whole Foods...
Location
State VA
County Fairfax
Zoning 402
Interior
Interior Features Built-Ins, Carpet, Ceiling Fan(s), Combination Dining/Living, Family Room Off Kitchen, Floor Plan - Open, Pantry, Recessed Lighting, Soaking Tub, Stall Shower, Upgraded Countertops, Walk-in Closet(s), Window Treatments
Hot Water Natural Gas
Heating Central, Forced Air
Cooling Central A/C
Flooring Carpet, Ceramic Tile
Fireplaces Number 1
Fireplaces Type Gas/Propane, Marble, Screen
Equipment Built-In Microwave, Dishwasher, Disposal, Dryer - Electric, Energy Efficient Appliances, Oven/Range - Gas, Refrigerator, Stainless Steel Appliances, Washer, Water Heater
Fireplace Y
Appliance Built-In Microwave, Dishwasher, Disposal, Dryer - Electric, Energy Efficient Appliances, Oven/Range - Gas, Refrigerator, Stainless Steel Appliances, Washer, Water Heater
Heat Source Natural Gas
Laundry Upper Floor
Exterior
Garage Spaces 2.0
Parking On Site 1
Amenities Available None
Water Access N
Accessibility Doors - Lever Handle(s), Level Entry - Main
Total Parking Spaces 2
Garage N
Building
Story 2
Unit Features Garden 1 - 4 Floors
Sewer Public Sewer, Public Septic
Water Public
Architectural Style Contemporary
Level or Stories 2
Additional Building Above Grade, Below Grade
New Construction N
Schools
Elementary Schools Greenbriar East
Middle Schools Katherine Johnson
High Schools Fairfax
School District Fairfax County Public Schools
Others
HOA Fee Include Common Area Maintenance,Ext Bldg Maint,Lawn Care Front,Lawn Care Rear,Lawn Maintenance,Management,Snow Removal,Trash
Senior Community No
Tax ID 0454 11010002
Ownership Condominium
Special Listing Condition Standard
Read Less Info
Want to know what your home might be worth? Contact us for a FREE valuation!

Our team is ready to help you sell your home for the highest possible price ASAP

Bought with Sara Qureshi • Redfin Corporation
43777 Central Station Dr, Suite 390, Ashburn, VA, 20147, United States
GET MORE INFORMATION

