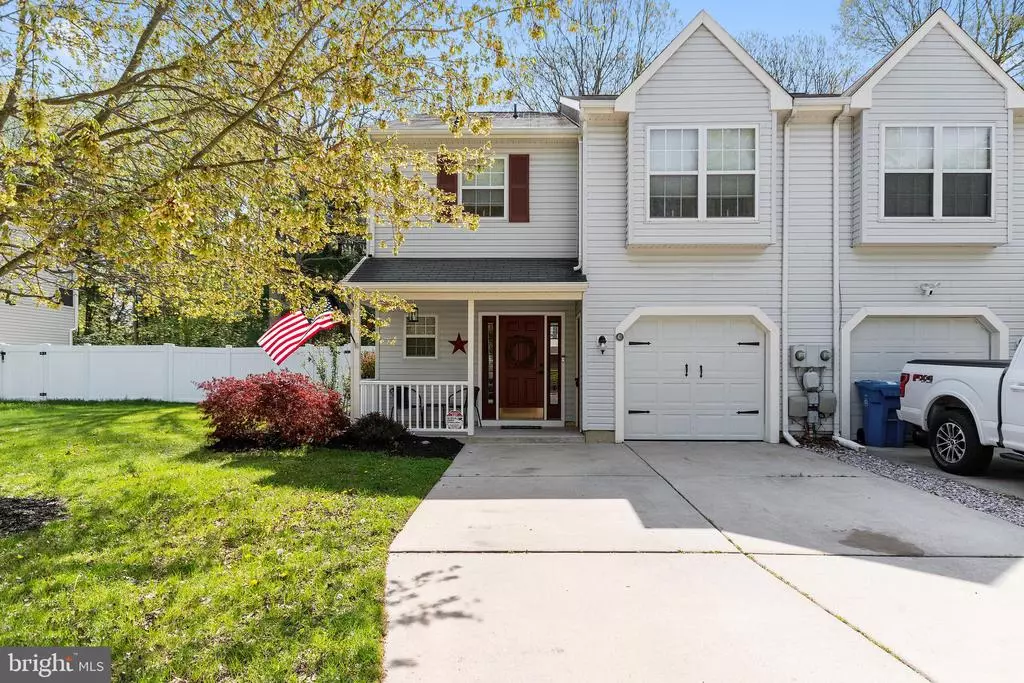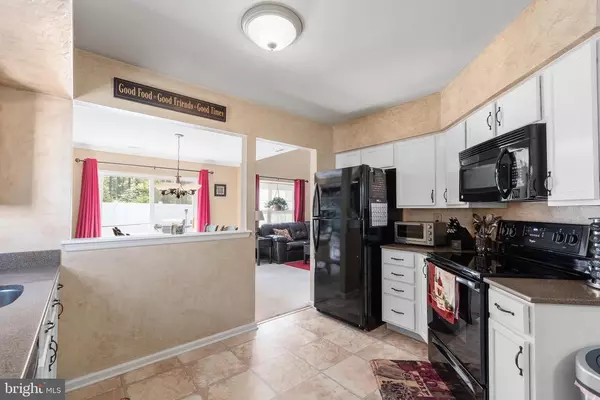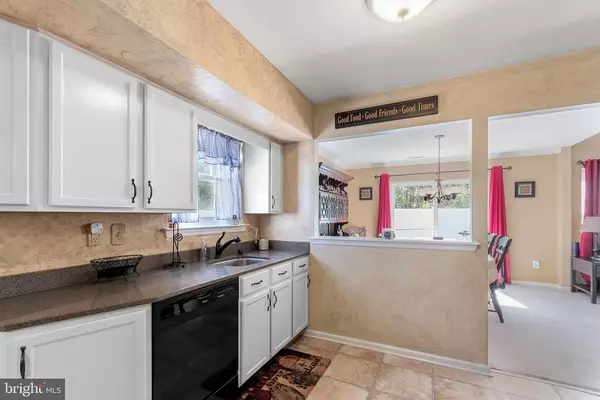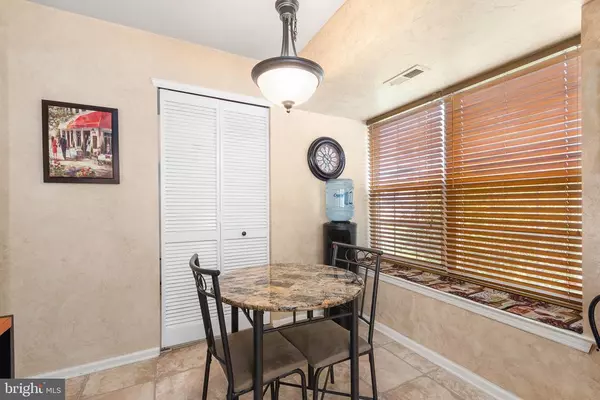$228,000
$214,900
6.1%For more information regarding the value of a property, please contact us for a free consultation.
3 Beds
3 Baths
1,661 SqFt
SOLD DATE : 06/11/2021
Key Details
Sold Price $228,000
Property Type Single Family Home
Sub Type Detached
Listing Status Sold
Purchase Type For Sale
Square Footage 1,661 sqft
Price per Sqft $137
Subdivision The Meadows
MLS Listing ID NJGL274702
Sold Date 06/11/21
Style Contemporary
Bedrooms 3
Full Baths 2
Half Baths 1
HOA Y/N N
Abv Grd Liv Area 1,661
Originating Board BRIGHT
Year Built 1998
Annual Tax Amount $5,424
Tax Year 2020
Lot Size 5,009 Sqft
Acres 0.11
Lot Dimensions 0.00 x 0.00
Property Description
** NO MORE SHOWINGS - MULTIPLE OFFERS RECEIVED *** NO ASSOCIATION FEES! This recently updated end unit townhouse is an absolute must see! Nestled on a quiet street this 3 bedroom, 2.5 bathroom townhouse is unlike any other property in the area. The marriage of sleek modern style with touches of classic charm are seen throughout this gorgeous home. As you arrive, you'll pull in to your extended driveway that can fit 3+ cars! Front entry garage is perfect place to park your car or used as storage. The cute front porch welcomes you Home. The open floor plan allows many layout options, including space for a dining area to host and entertain. Kitchen includes a generous amount of cabinets and counter space for prepping those delicious meals. The cathedral ceiling with skylights is a grand area to entertain and watch tv. There is a sliding glass door that leads you out to a private backyard and patio. Fully fenced in with a 6 ft vinyl fence as well as backing to woods creates the most private of settings. The master suite is truly that with a walk in closet and full bathroom that is an oasis for relaxation. Down the hall find the 2 other well appointed bedrooms, a full bathroom and closet. Tech Savy? This home has it all with a Nest thermostat, Ring doorbell, and integrated flood lights and security cameras. Located just off of Rt 55 and minutes to downtown Rowan Boulevard puts you in the heart of it all! One year home warranty included providing peace of mind for the new owners.
Location
State NJ
County Gloucester
Area Glassboro Boro (20806)
Zoning R2
Rooms
Other Rooms Living Room, Dining Room, Primary Bedroom, Bedroom 2, Bedroom 3, Kitchen, Laundry, Primary Bathroom, Full Bath, Half Bath
Interior
Interior Features Attic, Carpet, Ceiling Fan(s), Floor Plan - Open, Formal/Separate Dining Room, Kitchen - Eat-In, Primary Bath(s), Recessed Lighting
Hot Water Natural Gas
Heating Forced Air
Cooling Central A/C
Equipment Refrigerator, Stove, Dishwasher, Washer, Dryer
Furnishings No
Fireplace N
Appliance Refrigerator, Stove, Dishwasher, Washer, Dryer
Heat Source Natural Gas
Laundry Main Floor
Exterior
Parking Features Garage - Front Entry
Garage Spaces 4.0
Fence Privacy, Fully
Water Access N
Roof Type Shingle
Accessibility None
Attached Garage 1
Total Parking Spaces 4
Garage Y
Building
Story 2
Sewer Public Sewer
Water Public
Architectural Style Contemporary
Level or Stories 2
Additional Building Above Grade, Below Grade
Structure Type Vaulted Ceilings
New Construction N
Schools
School District Glassboro Public Schools
Others
Senior Community No
Tax ID 06-00086 03-00011
Ownership Fee Simple
SqFt Source Assessor
Security Features Carbon Monoxide Detector(s),Exterior Cameras,Security System
Acceptable Financing Cash, Conventional, FHA, VA
Listing Terms Cash, Conventional, FHA, VA
Financing Cash,Conventional,FHA,VA
Special Listing Condition Standard
Read Less Info
Want to know what your home might be worth? Contact us for a FREE valuation!

Our team is ready to help you sell your home for the highest possible price ASAP

Bought with Tina Marie Swink • Swink Realty

43777 Central Station Dr, Suite 390, Ashburn, VA, 20147, United States
GET MORE INFORMATION






