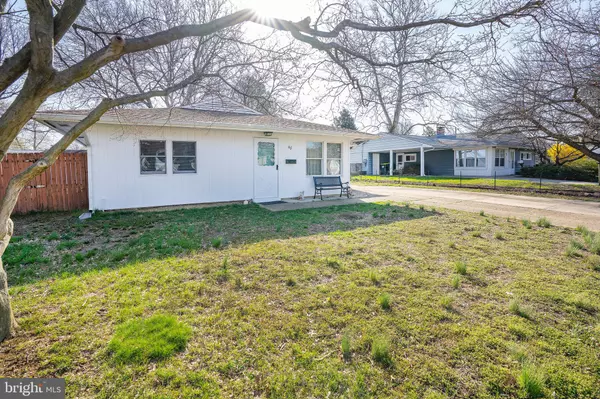$229,000
$230,000
0.4%For more information regarding the value of a property, please contact us for a free consultation.
4 Beds
1 Bath
1,125 SqFt
SOLD DATE : 06/08/2021
Key Details
Sold Price $229,000
Property Type Single Family Home
Sub Type Detached
Listing Status Sold
Purchase Type For Sale
Square Footage 1,125 sqft
Price per Sqft $203
Subdivision Brookside Park
MLS Listing ID DENC524228
Sold Date 06/08/21
Style Ranch/Rambler
Bedrooms 4
Full Baths 1
HOA Y/N N
Abv Grd Liv Area 1,125
Originating Board BRIGHT
Year Built 1954
Annual Tax Amount $1,651
Tax Year 2020
Lot Size 6,970 Sqft
Acres 0.16
Lot Dimensions 70.00 x 100.00
Property Description
Your Wait Is Over!! This beautiful Ranch home in the community of Brookside is move in ready. One floor living with a desirable 4th bedroom. As you enter you will notice new laminate flooring in the living room and through both hallways. Enjoy the ambiance of a natural wood burning fireplace. You will find freshly painted walls throughout the home on both interior and exterior. A sizable den in rear of the home that exits to the deck is a perfect space for entertaining. Enjoy the privacy of the fenced in back yard. There is also a large shed situated in the back yard to protect all of your tools or "toys", or both. The double driveway provides lots of parking. Do not hesitate! This Beauty Will Not Be Available For Long!
***Highest and Final Deadline 4/12 at Noon***
Location
State DE
County New Castle
Area Newark/Glasgow (30905)
Zoning NC6.5
Rooms
Main Level Bedrooms 4
Interior
Hot Water Electric
Heating Hot Water
Cooling Central A/C
Fireplaces Number 1
Fireplaces Type Brick, Wood
Fireplace Y
Heat Source Oil
Laundry Main Floor
Exterior
Water Access N
Accessibility No Stairs
Garage N
Building
Story 1
Sewer Public Sewer
Water Public
Architectural Style Ranch/Rambler
Level or Stories 1
Additional Building Above Grade, Below Grade
New Construction N
Schools
Elementary Schools Brookside
Middle Schools Kirk
High Schools Newark
School District Christina
Others
Senior Community No
Tax ID 11-002.20-175
Ownership Fee Simple
SqFt Source Assessor
Acceptable Financing Cash, Conventional, FHA, USDA
Listing Terms Cash, Conventional, FHA, USDA
Financing Cash,Conventional,FHA,USDA
Special Listing Condition Standard
Read Less Info
Want to know what your home might be worth? Contact us for a FREE valuation!

Our team is ready to help you sell your home for the highest possible price ASAP

Bought with Jenna Shupe • Exit Central Realty

43777 Central Station Dr, Suite 390, Ashburn, VA, 20147, United States
GET MORE INFORMATION






