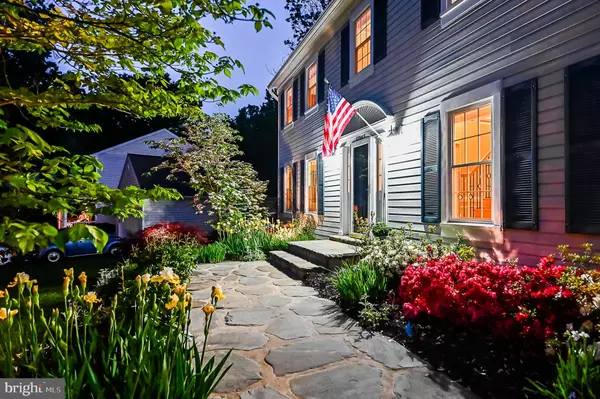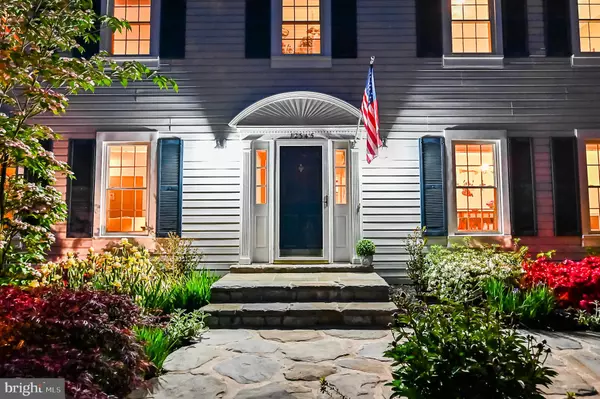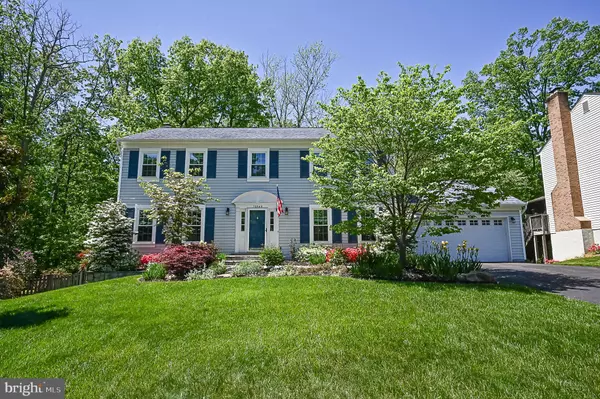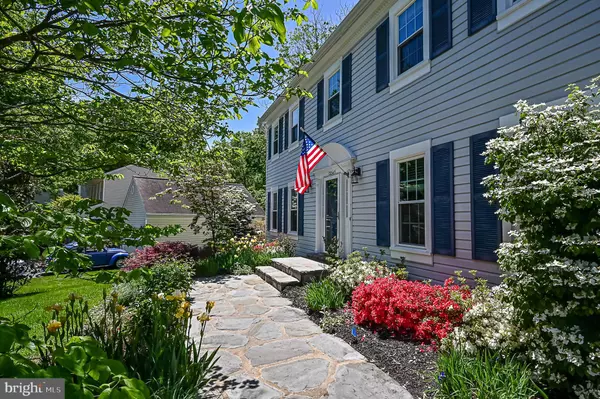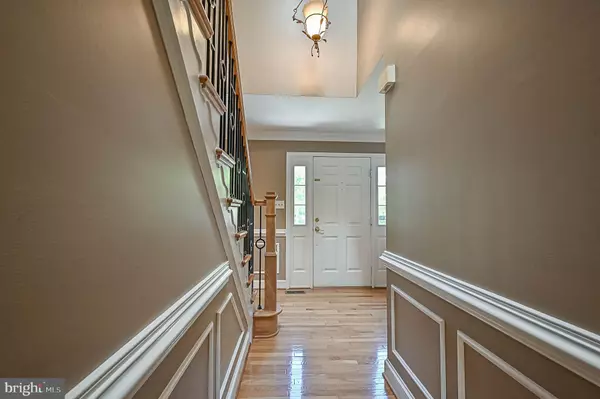$908,000
$849,900
6.8%For more information regarding the value of a property, please contact us for a free consultation.
5 Beds
4 Baths
3,600 SqFt
SOLD DATE : 06/14/2021
Key Details
Sold Price $908,000
Property Type Single Family Home
Sub Type Detached
Listing Status Sold
Purchase Type For Sale
Square Footage 3,600 sqft
Price per Sqft $252
Subdivision Fair Oaks Estates
MLS Listing ID VAFX1199580
Sold Date 06/14/21
Style Colonial
Bedrooms 5
Full Baths 3
Half Baths 1
HOA Fees $23/ann
HOA Y/N Y
Abv Grd Liv Area 2,400
Originating Board BRIGHT
Year Built 1982
Annual Tax Amount $7,631
Tax Year 2020
Lot Size 9,241 Sqft
Acres 0.21
Property Description
***Impressive Colonial, remodeled & upgraded throughout & incredible yard backing to wooded common grounds***Slate stone walkway & front porch, professionally landscaped flowerbeds with tons of perennials, ornamental trees & landscape lighting. Stately curb appeal with atrium window front door opens to dramatic entryway, gleaming, blonde hardwood flooring. This home has incredible millwork/molding throughout all three levels (wainscoting, shadow boxes, crown molding, chair railing & upgraded baseboards throughout give this home a luxurious vibe & wonderful, open & flowing floor plan. Elegant living room with big, floor to ceiling windows lets in tons of natural sunlight. Formal dining room with contemporary chandelier & lots of room for entertaining. Flows nicely into stunning, completely remodeled Kitchen featuring top of the line Hickory 42" recessed panel cabinets (many with glass inlay & huge pantry cabinet with pull out drawers), premium Blue topaz granite counters & backsplash, curved peninsula breakfast bar, tons of recessed lighting, & gas cooking. Sun-splashed breakfast area with oversized, designer sliding glass door right out to sundeck with Japanese style arbors (great for adding string lighting!). Huge family room right off of Kitchen with custom built-in shelving, cozy brick hearth, wood-burning fireplace, bay window with lovely views of trees & lots of extra recessed lighting. Make your way upstairs where the stairs have custom, wrought iron hand railings, skylight & open hallway give an open & airy feeling. BONUS-bedroom level laundry room-and it's an actual room, not just a closet. Expansive primary bedroom suite with more gorgeous, blonde hardwood flooring, big walk-in closet, private bath with dual sink vanities with stone countertop, contemporary lighting, designer plumbing fixtures, ceramic tile flooring & a separate shower/toilet area with another skylight. This home has so much light! Additional bedrooms all have plush, almost brand new Softouch carpeting. One of the additional bedrooms has a walk-in closet, crown molding, freshly painted & one with brand new recessed lighting! Fully Finished walk-out basement is the perfect lower level with enormous recreation room with so many possibilities with lots of windows & walks right out to the backyard, generous 5th Bedroom with big windows & lots of lighting, double door closet & right across the hallway from the full bathroom. Another room that has been used as an exercise room or an office & a storage/utility room. Almost brand new plush soft touch carpeting in the basement too & hardwood flooring in the recreation room. Stately stone terrace finishes off the perfect backyard with lush, flat grassy areas, fully fenced. This is where you come to play and relax. Hammock area between two trees, lovely garden with beautiful plantings & giant storage shed. Brand new 7 zone inground sprinkler system with smartphone connections keeps the yard looking it's finest! Don't miss this very special home, this is the one you have been waiting all year for. Oakton High School, Navy Elementary & Franklin Middle Schools. Excellent location: close to Fair Oaks Hospital, Penderbrook golf course, Fair Oaks Mall, Minutes to Fairfax County Pkwy, Route 50 & I-66 which will connect you to all commuting options!
Location
State VA
County Fairfax
Zoning 130
Rooms
Other Rooms Living Room, Dining Room, Primary Bedroom, Bedroom 2, Bedroom 3, Bedroom 4, Bedroom 5, Kitchen, Family Room, Breakfast Room, Exercise Room, Recreation Room, Storage Room, Bathroom 2, Bathroom 3, Primary Bathroom, Half Bath
Basement Daylight, Full, Fully Finished, Walkout Level, Windows, Sump Pump
Interior
Interior Features Breakfast Area, Built-Ins, Carpet, Ceiling Fan(s), Chair Railings, Crown Moldings, Dining Area, Family Room Off Kitchen, Floor Plan - Open, Formal/Separate Dining Room, Kitchen - Country, Kitchen - Eat-In, Kitchen - Gourmet, Kitchen - Table Space, Pantry, Primary Bath(s), Recessed Lighting, Skylight(s), Sprinkler System, Tub Shower, Upgraded Countertops, Wainscotting, Walk-in Closet(s), Window Treatments, Wood Floors
Hot Water Natural Gas
Heating Forced Air
Cooling Central A/C, Ceiling Fan(s)
Flooring Ceramic Tile, Hardwood, Carpet
Fireplaces Number 1
Fireplaces Type Mantel(s), Wood, Fireplace - Glass Doors
Equipment Built-In Microwave, Dishwasher, Disposal, Dryer, Exhaust Fan, Humidifier, Icemaker, Oven/Range - Gas, Refrigerator, Stove, Washer, Water Heater
Furnishings No
Fireplace Y
Window Features Bay/Bow,Atrium,Insulated,Replacement,Skylights,Storm,Sliding,Transom
Appliance Built-In Microwave, Dishwasher, Disposal, Dryer, Exhaust Fan, Humidifier, Icemaker, Oven/Range - Gas, Refrigerator, Stove, Washer, Water Heater
Heat Source Natural Gas
Laundry Dryer In Unit, Washer In Unit, Upper Floor
Exterior
Exterior Feature Deck(s), Patio(s), Terrace
Parking Features Garage - Front Entry, Garage Door Opener
Garage Spaces 6.0
Fence Fully, Rear, Wood
Amenities Available Basketball Courts, Bike Trail, Common Grounds, Jog/Walk Path, Pool Mem Avail, Tot Lots/Playground
Water Access N
View Garden/Lawn, Trees/Woods
Roof Type Asphalt
Accessibility None
Porch Deck(s), Patio(s), Terrace
Attached Garage 2
Total Parking Spaces 6
Garage Y
Building
Lot Description Backs to Trees, Trees/Wooded, Landscaping
Story 3
Sewer Public Sewer
Water Public
Architectural Style Colonial
Level or Stories 3
Additional Building Above Grade, Below Grade
Structure Type Dry Wall,High,2 Story Ceilings
New Construction N
Schools
Elementary Schools Navy
Middle Schools Franklin
High Schools Oakton
School District Fairfax County Public Schools
Others
Pets Allowed Y
HOA Fee Include Common Area Maintenance,Management,Reserve Funds,Road Maintenance,Snow Removal
Senior Community No
Tax ID 0461 22 0172
Ownership Fee Simple
SqFt Source Assessor
Special Listing Condition Standard
Pets Allowed No Pet Restrictions
Read Less Info
Want to know what your home might be worth? Contact us for a FREE valuation!

Our team is ready to help you sell your home for the highest possible price ASAP

Bought with Xiaoyu Su • United Realty, Inc.
43777 Central Station Dr, Suite 390, Ashburn, VA, 20147, United States
GET MORE INFORMATION


