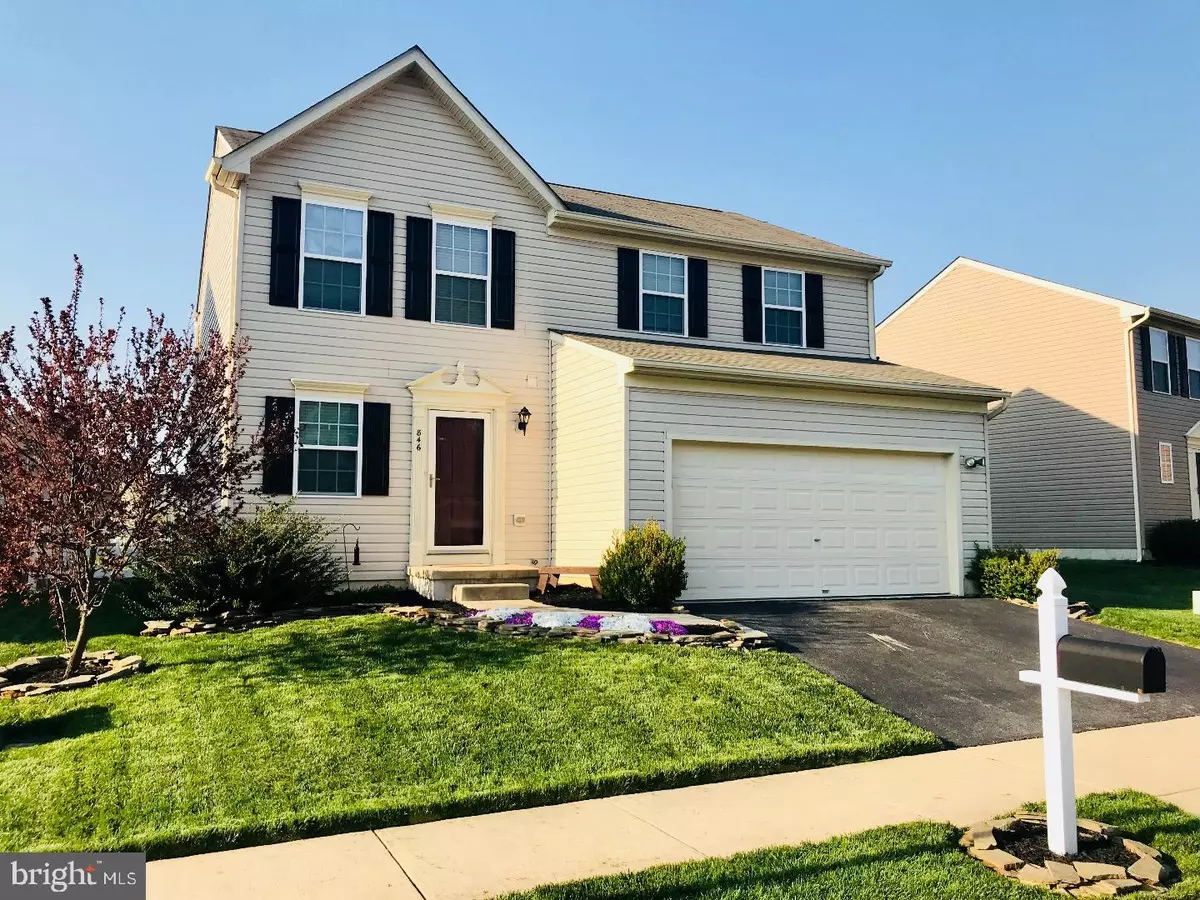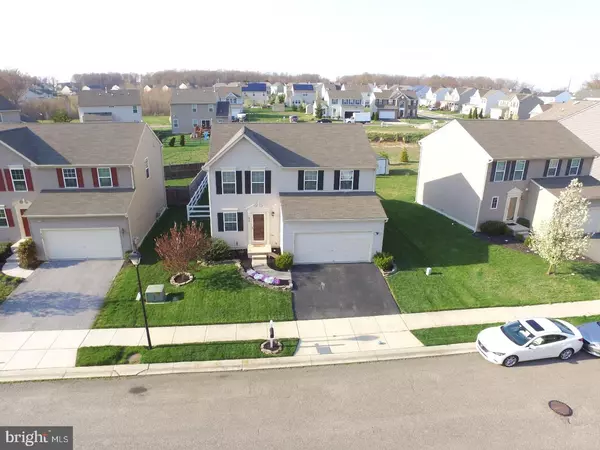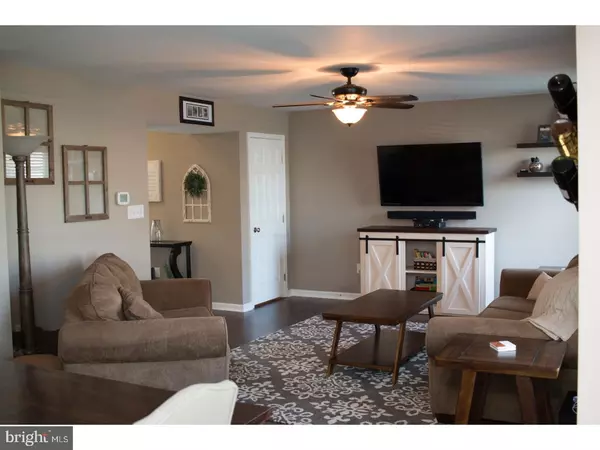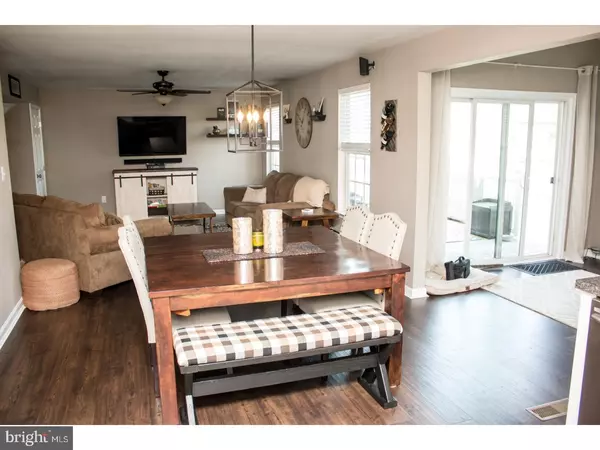$289,900
$289,900
For more information regarding the value of a property, please contact us for a free consultation.
3 Beds
3 Baths
2,425 SqFt
SOLD DATE : 05/31/2018
Key Details
Sold Price $289,900
Property Type Single Family Home
Sub Type Detached
Listing Status Sold
Purchase Type For Sale
Square Footage 2,425 sqft
Price per Sqft $119
Subdivision Enclave At Odessa
MLS Listing ID 1000415460
Sold Date 05/31/18
Style Colonial
Bedrooms 3
Full Baths 2
Half Baths 1
HOA Fees $8/ann
HOA Y/N Y
Abv Grd Liv Area 2,425
Originating Board TREND
Year Built 2009
Annual Tax Amount $2,481
Tax Year 2017
Lot Size 5,227 Sqft
Acres 0.12
Property Description
Move right in, this home has all the improvements covered! On the main floor you'll find a cozy open concept with vaulted sunroom off the kitchen. Kitchen has freshly painted cabinetry with rustic tile backsplash to compliment and equipped with new stainless steel gas stove and dishwasher. Main floor recently updated to new wide plank Pergo Outlast flooring. Upstairs you'll find two bedrooms and an upper floor laundry room. The spacious master bedroom has a walk-in closet remodeled with Cherry closet system. The custom finished basement is a must see. If you don't fall in love with the inside, take a look at the yard. Fenced in yard, permitted deck space and a lawn maintenance plan included. Inside and out has been lovingly maintained as you can see. Located in the award wining Appoquinimink School District, this home is convenient for commuting, shopping and nearby to several new restaurants! Schedule your showing today! Seller is DE licensed Realtor.
Location
State DE
County New Castle
Area South Of The Canal (30907)
Zoning S
Rooms
Other Rooms Living Room, Primary Bedroom, Bedroom 2, Kitchen, Family Room, Bedroom 1, Other, Attic
Basement Full, Fully Finished
Interior
Interior Features Primary Bath(s), Butlers Pantry, Ceiling Fan(s), Kitchen - Eat-In
Hot Water Natural Gas
Heating Gas, Forced Air
Cooling Central A/C
Flooring Fully Carpeted
Equipment Disposal
Fireplace N
Appliance Disposal
Heat Source Natural Gas
Laundry Upper Floor
Exterior
Exterior Feature Deck(s)
Garage Spaces 4.0
Fence Other
Utilities Available Cable TV
Water Access N
Roof Type Shingle
Accessibility None
Porch Deck(s)
Attached Garage 2
Total Parking Spaces 4
Garage Y
Building
Story 3+
Sewer Public Sewer
Water Public
Architectural Style Colonial
Level or Stories 3+
Additional Building Above Grade
New Construction N
Schools
School District Appoquinimink
Others
Senior Community No
Tax ID 14-013.33-039
Ownership Fee Simple
Acceptable Financing Conventional, VA, FHA 203(b), USDA
Listing Terms Conventional, VA, FHA 203(b), USDA
Financing Conventional,VA,FHA 203(b),USDA
Read Less Info
Want to know what your home might be worth? Contact us for a FREE valuation!

Our team is ready to help you sell your home for the highest possible price ASAP

Bought with Nivger Schowgurow • Empower Real Estate, LLC

43777 Central Station Dr, Suite 390, Ashburn, VA, 20147, United States
GET MORE INFORMATION






