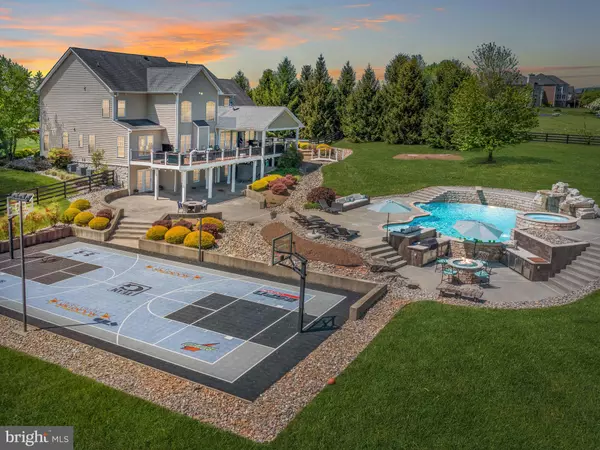$1,435,000
$1,200,000
19.6%For more information regarding the value of a property, please contact us for a free consultation.
4 Beds
5 Baths
6,324 SqFt
SOLD DATE : 06/15/2021
Key Details
Sold Price $1,435,000
Property Type Single Family Home
Sub Type Detached
Listing Status Sold
Purchase Type For Sale
Square Footage 6,324 sqft
Price per Sqft $226
Subdivision Wright Farm Estates
MLS Listing ID VALO437690
Sold Date 06/15/21
Style Colonial
Bedrooms 4
Full Baths 4
Half Baths 1
HOA Fees $55/mo
HOA Y/N Y
Abv Grd Liv Area 4,464
Originating Board BRIGHT
Year Built 2004
Annual Tax Amount $8,204
Tax Year 2021
Lot Size 3.150 Acres
Acres 3.15
Property Description
Welcome to your own private western Loudoun resort. Tastefully remodeled and upgraded, this property sits on 3 acres picturesque acres in Wright Farm. The main level features a drop-dead gorgeous kitchen with white quartz, glass tile backsplash, new Bosch and Samsung appliances, under and over cabinet lighting and imported Italian lighting fixtures. Stunning two-story family room with floor to ceiling gas fireplace, hardwood floors and extended open floorpan. Two-story foyer, formal living and dining rooms, morning room, oversized office, walk-in pantry and laundry/mud room with newer Samsung washer/dryer. The upper level features open oak staircases, 4 generously-sized bedrooms and 3 fully updated baths with floor to ceiling contemporary tile. The primary suite is a beautiful retreat featuring a dreamy custom closet, and luxury bath. The lower level is amazing and features a custom wet bar, surround sound, wood beams, playroom, home theatre, full bath and a professional gym with a sauna. The outdoor space rivals a 5 Star Resort! A 55,000 gallon pool with cascading waterfall, elevated hot tub, swim-up bar, outdoor kitchen with a grill, 2 mini fridges, butcher block and even a built-in blender. Full-length sport court with lighting and dual basketball hoops. Extensive hardscape surrounded by professional landscaping leads to an enormous composite deck with an architectural ceiling featuring stained wood interior panels and an outdoor television for relaxing on those hot summer nights. Additional 10-person hot tub located adjacent to deck. Fire pit gathering area. Backyard is 4-board fenced. 3-car side-load garage. Simply Stunning.
Location
State VA
County Loudoun
Zoning 03
Rooms
Other Rooms Living Room, Dining Room, Kitchen, Game Room, Family Room, Library, Exercise Room, Laundry, Recreation Room, Half Bath
Basement Fully Finished, Improved, Outside Entrance, Walkout Level, Windows
Interior
Hot Water Electric
Heating Heat Pump(s), Zoned, Forced Air
Cooling Central A/C
Fireplaces Number 1
Heat Source Propane - Owned, Electric, Central
Exterior
Exterior Feature Deck(s), Patio(s), Porch(es)
Garage Garage - Side Entry, Garage Door Opener
Garage Spaces 3.0
Pool Concrete, In Ground, Pool/Spa Combo
Waterfront N
Water Access N
Accessibility None
Porch Deck(s), Patio(s), Porch(es)
Parking Type Attached Garage
Attached Garage 3
Total Parking Spaces 3
Garage Y
Building
Story 3
Sewer Septic = # of BR
Water Well
Architectural Style Colonial
Level or Stories 3
Additional Building Above Grade, Below Grade
New Construction N
Schools
Elementary Schools Kenneth W. Culbert
Middle Schools Harmony
High Schools Woodgrove
School District Loudoun County Public Schools
Others
HOA Fee Include Trash,Common Area Maintenance
Senior Community No
Tax ID 451300401000
Ownership Fee Simple
SqFt Source Assessor
Horse Property N
Special Listing Condition Standard
Read Less Info
Want to know what your home might be worth? Contact us for a FREE valuation!

Our team is ready to help you sell your home for the highest possible price ASAP

Bought with Susan E Fleming • Long & Foster Real Estate, Inc.

43777 Central Station Dr, Suite 390, Ashburn, VA, 20147, United States
GET MORE INFORMATION






