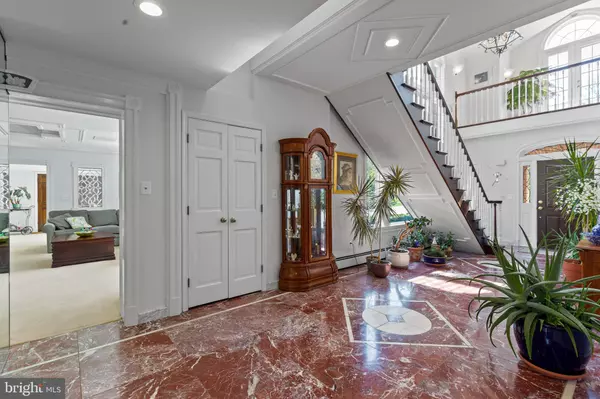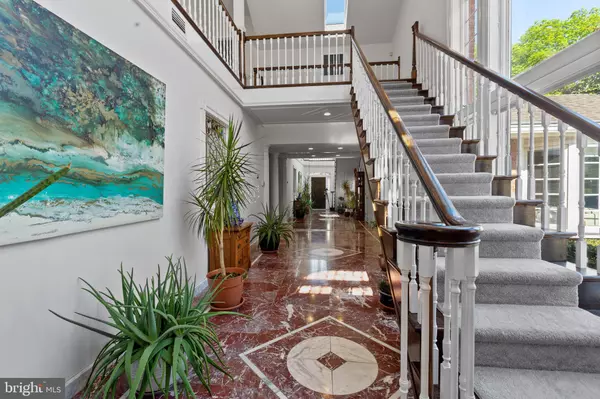$1,240,000
$1,225,000
1.2%For more information regarding the value of a property, please contact us for a free consultation.
6 Beds
6 Baths
5,812 SqFt
SOLD DATE : 06/21/2021
Key Details
Sold Price $1,240,000
Property Type Single Family Home
Sub Type Detached
Listing Status Sold
Purchase Type For Sale
Square Footage 5,812 sqft
Price per Sqft $213
Subdivision Glen Hills
MLS Listing ID MDMC755086
Sold Date 06/21/21
Style Contemporary,Colonial
Bedrooms 6
Full Baths 4
Half Baths 2
HOA Y/N N
Abv Grd Liv Area 4,812
Originating Board BRIGHT
Year Built 1960
Annual Tax Amount $12,515
Tax Year 2021
Lot Size 0.911 Acres
Acres 0.91
Property Description
Beautiful three story Contemporary that has 6,200 SF of living space! Sited on 1.9 acres(2 separately recorded lots) . Two master Suites on the first floor. Total of 5 bedrooms and 4 full baths and 2 powder rooms. Gourmet kitchen with stainless steel appliances,2 dishwashers , 4 sinks , 2 cooktops and much more! Upstairs features two bedrooms 1 full bathroom and 1 powder room and a family room. Walkout lower level/basement features kitchenette ,office/den ,full bath, rec room. Attached 3 car garage that can hold 6 cars. Deck : Stretches across back of house....recently renovated! Patios: one off sitting area from lower level, one from kitchen.. Large pool : 18 x36, 9.5 deep ,iron type fencing . Pool equipment house , Storage ,tractor ramp ,4 sliding glass doors. Year built 1960 , Renovated and expanded in 1990.
Location
State MD
County Montgomery
Zoning RE1
Rooms
Basement Daylight, Full, Fully Finished, Interior Access, Rear Entrance, Sump Pump, Walkout Level, Windows
Main Level Bedrooms 2
Interior
Interior Features Ceiling Fan(s), Family Room Off Kitchen, Kitchen - Country, Kitchen - Eat-In, Kitchen - Gourmet, Kitchen - Table Space, Laundry Chute, Recessed Lighting, Skylight(s), Soaking Tub, Window Treatments
Hot Water Electric
Heating Ceiling
Cooling Central A/C, Ceiling Fan(s)
Fireplaces Number 2
Fireplaces Type Fireplace - Glass Doors, Double Sided, Marble
Equipment Built-In Range, Built-In Microwave, Cooktop, Dishwasher, Disposal, Dryer - Electric, Icemaker, Oven - Double, Oven/Range - Electric, Refrigerator, Stainless Steel Appliances, Washer
Fireplace Y
Window Features Bay/Bow,Skylights
Appliance Built-In Range, Built-In Microwave, Cooktop, Dishwasher, Disposal, Dryer - Electric, Icemaker, Oven - Double, Oven/Range - Electric, Refrigerator, Stainless Steel Appliances, Washer
Heat Source Oil
Laundry Has Laundry, Basement
Exterior
Exterior Feature Patio(s), Porch(es), Deck(s), Balconies- Multiple, Balcony
Parking Features Garage - Side Entry, Garage Door Opener, Oversized
Garage Spaces 12.0
Fence Partially
Pool Filtered, Gunite, Heated
Water Access N
Roof Type Composite
Accessibility Other
Porch Patio(s), Porch(es), Deck(s), Balconies- Multiple, Balcony
Attached Garage 6
Total Parking Spaces 12
Garage Y
Building
Lot Description Additional Lot(s), Partly Wooded
Story 3
Sewer Community Septic Tank, Private Septic Tank
Water Well
Architectural Style Contemporary, Colonial
Level or Stories 3
Additional Building Above Grade, Below Grade
New Construction N
Schools
School District Montgomery County Public Schools
Others
Pets Allowed Y
Senior Community No
Tax ID 160400077891
Ownership Fee Simple
SqFt Source Assessor
Acceptable Financing Cash, Conventional
Horse Property N
Listing Terms Cash, Conventional
Financing Cash,Conventional
Special Listing Condition Standard
Pets Allowed No Pet Restrictions
Read Less Info
Want to know what your home might be worth? Contact us for a FREE valuation!

Our team is ready to help you sell your home for the highest possible price ASAP

Bought with Melissa D Raffa • RE/MAX Realty Group

43777 Central Station Dr, Suite 390, Ashburn, VA, 20147, United States
GET MORE INFORMATION






