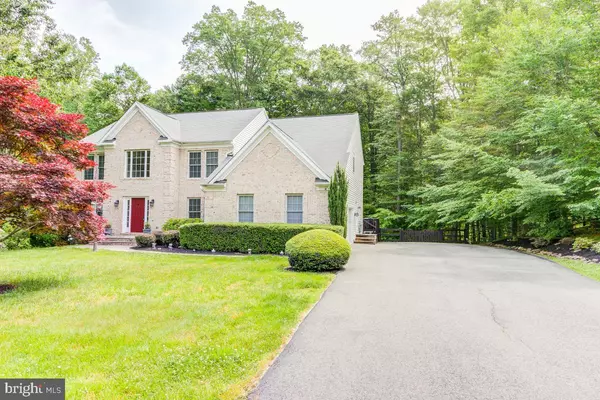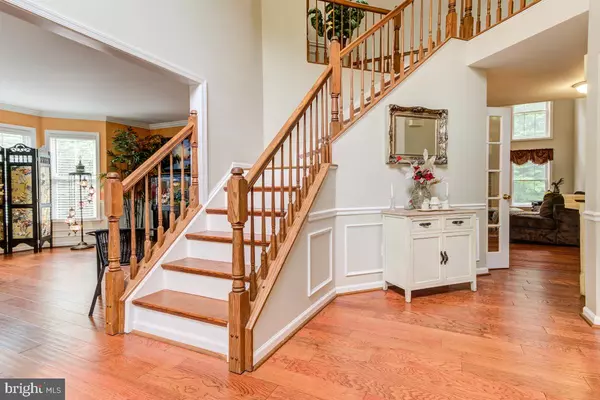$730,000
$674,900
8.2%For more information regarding the value of a property, please contact us for a free consultation.
5 Beds
4 Baths
4,459 SqFt
SOLD DATE : 06/22/2021
Key Details
Sold Price $730,000
Property Type Single Family Home
Sub Type Detached
Listing Status Sold
Purchase Type For Sale
Square Footage 4,459 sqft
Price per Sqft $163
Subdivision Baldwin Hills
MLS Listing ID VAPW522912
Sold Date 06/22/21
Style Colonial
Bedrooms 5
Full Baths 3
Half Baths 1
HOA Y/N N
Abv Grd Liv Area 2,932
Originating Board BRIGHT
Year Built 2001
Annual Tax Amount $6,468
Tax Year 2021
Lot Size 1.350 Acres
Acres 1.35
Property Description
Don’t miss this gorgeous well maintained Custom Brick front colonial on 1 Acre Wooded Lot. The main level welcomes you with a 2-story foyer, crown molding, office/study and formal living/dining rooms with wood floors. The updated kitchen has plenty of lighting, ceramic floors, granite counters, center island, gas range, pantry, and sunroom area with walkout to the deck. There is a main level laundry and mud room. The well-appointed 2 Story family room has a woodburning fireplace and is wonderful for relaxing after a long day. Upstairs you will find an expansive master bedroom suite and enormous walk-in closet. The light filled updated luxury master bath has a soaking tub and separate shower. Additionally, there are 2 additional bedrooms upstairs and remodeled bath. Head downstairs to the finished basement where you will find a rec room space for additional entertaining, 3 additional rooms that can be used as bedrooms/den (no window), full bath, large storage room and walkout to the fenced back yard with playset. Freshly Painted. Zoned for Colgan HS, Benton MS and Coles Elementary. No HOA! Public Water/Sewer and 2 Zoned HVAC
Location
State VA
County Prince William
Zoning SR1
Rooms
Other Rooms Living Room, Dining Room, Primary Bedroom, Bedroom 2, Bedroom 3, Bedroom 4, Bedroom 5, Kitchen, Family Room, Den, Sun/Florida Room, Office, Recreation Room, Primary Bathroom, Full Bath
Basement Full, Fully Finished, Sump Pump, Walkout Level
Interior
Interior Features Breakfast Area, Carpet, Ceiling Fan(s), Chair Railings, Crown Moldings, Dining Area, Family Room Off Kitchen, Floor Plan - Open, Formal/Separate Dining Room, Kitchen - Island, Pantry, Primary Bath(s), Recessed Lighting, Soaking Tub, Upgraded Countertops, Wainscotting, Walk-in Closet(s), Wood Floors
Hot Water Natural Gas
Heating Forced Air
Cooling Central A/C, Ceiling Fan(s)
Flooring Hardwood, Carpet, Ceramic Tile
Fireplaces Number 1
Fireplaces Type Mantel(s)
Equipment Built-In Microwave, Dishwasher, Dryer, Disposal, Exhaust Fan, Refrigerator, Stainless Steel Appliances, Washer, Water Heater, Oven/Range - Electric
Fireplace Y
Appliance Built-In Microwave, Dishwasher, Dryer, Disposal, Exhaust Fan, Refrigerator, Stainless Steel Appliances, Washer, Water Heater, Oven/Range - Electric
Heat Source Natural Gas
Laundry Main Floor
Exterior
Exterior Feature Deck(s)
Garage Garage Door Opener, Garage - Side Entry
Garage Spaces 8.0
Fence Rear, Split Rail
Waterfront N
Water Access N
Accessibility None
Porch Deck(s)
Attached Garage 2
Total Parking Spaces 8
Garage Y
Building
Lot Description Backs to Trees, Landscaping, Trees/Wooded
Story 3
Sewer Public Sewer
Water Public
Architectural Style Colonial
Level or Stories 3
Additional Building Above Grade, Below Grade
New Construction N
Schools
Elementary Schools Coles
Middle Schools Benton
High Schools Charles J. Colgan Senior
School District Prince William County Public Schools
Others
Senior Community No
Tax ID 7892-67-7370
Ownership Fee Simple
SqFt Source Assessor
Security Features Security System
Acceptable Financing Cash, Conventional, FHA, VA
Listing Terms Cash, Conventional, FHA, VA
Financing Cash,Conventional,FHA,VA
Special Listing Condition Standard
Read Less Info
Want to know what your home might be worth? Contact us for a FREE valuation!

Our team is ready to help you sell your home for the highest possible price ASAP

Bought with William Dekraker • Pearson Smith Realty, LLC

43777 Central Station Dr, Suite 390, Ashburn, VA, 20147, United States
GET MORE INFORMATION






