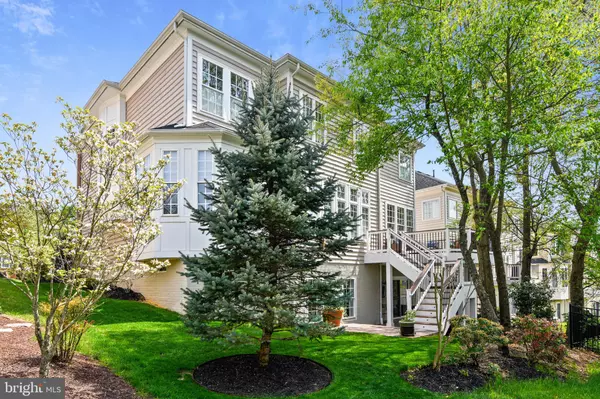$995,000
$1,070,000
7.0%For more information regarding the value of a property, please contact us for a free consultation.
5 Beds
6 Baths
5,311 SqFt
SOLD DATE : 06/23/2021
Key Details
Sold Price $995,000
Property Type Single Family Home
Sub Type Detached
Listing Status Sold
Purchase Type For Sale
Square Footage 5,311 sqft
Price per Sqft $187
Subdivision River Creek
MLS Listing ID VALO437250
Sold Date 06/23/21
Style Colonial
Bedrooms 5
Full Baths 5
Half Baths 1
HOA Fees $199/mo
HOA Y/N Y
Abv Grd Liv Area 4,188
Originating Board BRIGHT
Year Built 2008
Annual Tax Amount $8,271
Tax Year 2021
Lot Size 8,276 Sqft
Acres 0.19
Property Description
Three car garage and 5 Bedroom UP Single Family home in the Premier guarded and gated golf course community situated at the confluence of the Potomac River and Goose Creek. Walk Out Lower Level onto covered patio. Off the main level is a large shaded deck. With five bedrooms, three are en-suite. The main level has an open floor plan and tall ceilings.Space is not an issue here. Within the last two years, the following has been replaced or upgraded: premium water heater, carpet, carpet runners, duct cleaning, ceiling lights, light fixtures, bathroom vanity, full lawn renovation including re-leveling. The home is for the tech savvy: Updated wiring to support 4k, smart video doorbell, NEST Thermostats and door sensors, custom folding TV mount in the Master Bedroom, Retractable TV mount in the patio, and much more. River Creek is known for the lifestyle it offers. Take a drive through the neighborhood, check out the pools, tennis, fitness center, Confluence Park with its tot lot and dock, plus storage for kayaks and canoes. Stop by the clubhouse and enjoy the views of the Potomac river from the veranda, plus visit the dining rooms and golf pro shop.
Location
State VA
County Loudoun
Zoning 03
Rooms
Basement Full, Connecting Stairway, Daylight, Full, Heated, Improved, Interior Access, Outside Entrance, Poured Concrete, Rear Entrance, Space For Rooms, Sump Pump, Walkout Level, Windows
Interior
Interior Features Attic, Breakfast Area, Butlers Pantry, Carpet, Ceiling Fan(s), Chair Railings, Crown Moldings, Family Room Off Kitchen, Floor Plan - Open, Formal/Separate Dining Room, Kitchen - Gourmet, Kitchen - Island, Upgraded Countertops, Walk-in Closet(s), Window Treatments, Wood Floors
Hot Water 60+ Gallon Tank, Natural Gas
Heating Central
Cooling Central A/C
Fireplaces Number 1
Fireplaces Type Gas/Propane
Equipment Built-In Microwave, Cooktop, Dishwasher, Disposal, Dryer, Humidifier, Microwave, Oven - Double, Oven - Wall, Refrigerator, Stainless Steel Appliances, Washer, Water Heater
Fireplace Y
Appliance Built-In Microwave, Cooktop, Dishwasher, Disposal, Dryer, Humidifier, Microwave, Oven - Double, Oven - Wall, Refrigerator, Stainless Steel Appliances, Washer, Water Heater
Heat Source Natural Gas
Exterior
Parking Features Garage - Side Entry, Garage Door Opener, Inside Access
Garage Spaces 6.0
Amenities Available Bar/Lounge, Basketball Courts, Bike Trail, Club House, Common Grounds, Dining Rooms, Exercise Room, Fitness Center, Gated Community, Golf Course Membership Available, Jog/Walk Path, Lake, Meeting Room, Mooring Area, Party Room, Picnic Area, Pier/Dock, Pool - Outdoor, Soccer Field, Swimming Pool, Tot Lots/Playground, Tennis Courts, Water/Lake Privileges
Water Access N
Accessibility None
Attached Garage 3
Total Parking Spaces 6
Garage Y
Building
Story 3
Sewer Public Sewer
Water Public
Architectural Style Colonial
Level or Stories 3
Additional Building Above Grade, Below Grade
New Construction N
Schools
Elementary Schools Frances Hazel Reid
Middle Schools Harper Park
High Schools Heritage
School District Loudoun County Public Schools
Others
HOA Fee Include Common Area Maintenance,Pier/Dock Maintenance,Pool(s),Recreation Facility,Reserve Funds,Road Maintenance,Security Gate,Snow Removal,Trash
Senior Community No
Tax ID 110173280000
Ownership Fee Simple
SqFt Source Assessor
Special Listing Condition Standard
Read Less Info
Want to know what your home might be worth? Contact us for a FREE valuation!

Our team is ready to help you sell your home for the highest possible price ASAP

Bought with Jennifer L Malloy • Pearson Smith Realty, LLC
43777 Central Station Dr, Suite 390, Ashburn, VA, 20147, United States
GET MORE INFORMATION






