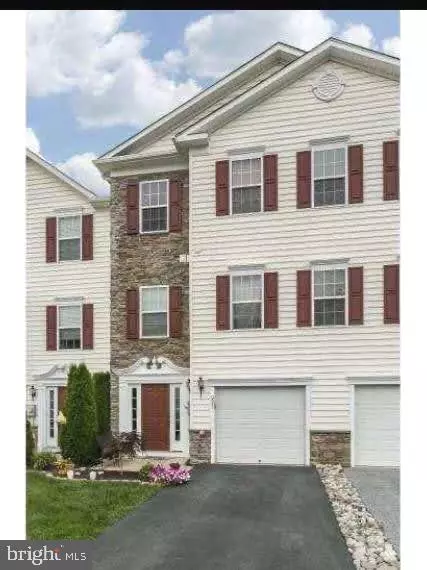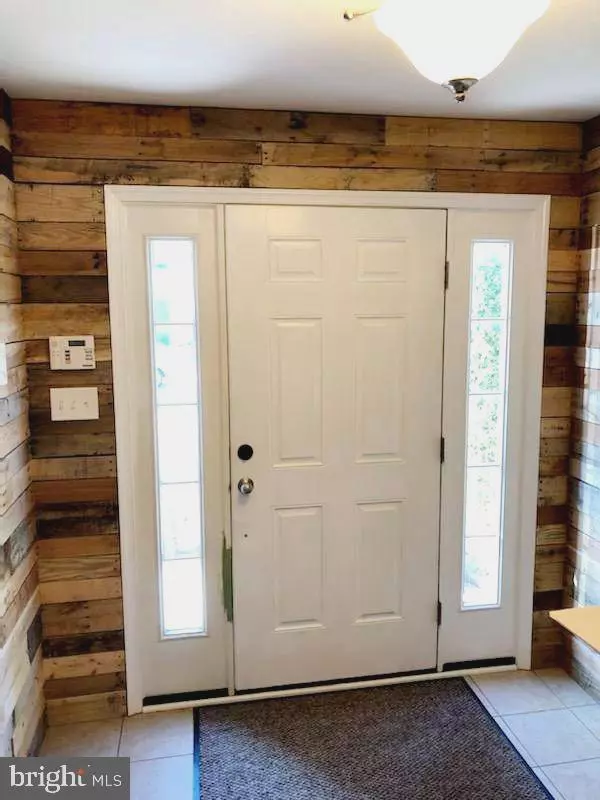$220,000
$219,000
0.5%For more information regarding the value of a property, please contact us for a free consultation.
2 Beds
3 Baths
1,512 SqFt
SOLD DATE : 06/29/2021
Key Details
Sold Price $220,000
Property Type Single Family Home
Sub Type Unit/Flat/Apartment
Listing Status Sold
Purchase Type For Sale
Square Footage 1,512 sqft
Price per Sqft $145
Subdivision Round Hill
MLS Listing ID PACT536310
Sold Date 06/29/21
Style Colonial
Bedrooms 2
Full Baths 2
Half Baths 1
HOA Fees $165/mo
HOA Y/N Y
Abv Grd Liv Area 1,512
Originating Board BRIGHT
Year Built 2008
Annual Tax Amount $5,426
Tax Year 2020
Lot Size 6,610 Sqft
Acres 0.15
Lot Dimensions 0.00 x 0.00
Property Description
Welcome Home! This Amazing updated 2 BR 2.5 BATH condominium is located in the very desirable Round Hill community! The main entrance brings you into this beautifully done reclaimed wood wall paneling with engineered laminate plank flooring , a first floor bathroom with a upgraded wainscoting and a nice and roomy finished walk out basement. Continue up to the main floor and walk into a nice and open living/dining room, with a stone gas fireplace, and a beautiful kitchen, with granite countertops, island breakfast bar, tile backsplash and stainless steel appliances. Continue down the all to a full hall bathroom and laundry room across from the Second bedroom. Next you will come to the bright and roomy Master bedroom with an attached master bathroom, with a soaking tub and shower. Updates include newer carpet in the 2 bedrooms and staircase, new flooring, newer paint, new garbage disposal and kitchen faucet(2020) and a new stainless steel dishwasher.
Location
State PA
County Chester
Area Valley Twp (10338)
Zoning R2
Rooms
Other Rooms Living Room, Dining Room, Kitchen, Basement, Laundry, Full Bath, Half Bath
Basement Fully Finished
Main Level Bedrooms 2
Interior
Hot Water Natural Gas
Heating Forced Air
Cooling Central A/C
Flooring Laminated, Partially Carpeted
Fireplaces Number 1
Fireplaces Type Gas/Propane, Stone
Furnishings No
Fireplace Y
Heat Source Natural Gas
Laundry Main Floor, Dryer In Unit, Washer In Unit
Exterior
Exterior Feature Deck(s), Balcony
Garage Garage - Front Entry, Garage Door Opener, Inside Access
Garage Spaces 1.0
Amenities Available Common Grounds, Tot Lots/Playground
Water Access N
Roof Type Pitched
Accessibility Doors - Swing In
Porch Deck(s), Balcony
Attached Garage 1
Total Parking Spaces 1
Garage Y
Building
Lot Description Front Yard, Backs - Open Common Area
Story 2
Unit Features Garden 1 - 4 Floors
Sewer Public Sewer
Water Public
Architectural Style Colonial
Level or Stories 2
Additional Building Above Grade, Below Grade
New Construction N
Schools
School District Coatesville Area
Others
Pets Allowed Y
HOA Fee Include Ext Bldg Maint,Lawn Maintenance,Snow Removal,Trash,Common Area Maintenance
Senior Community No
Tax ID 38-01 -0175
Ownership Fee Simple
SqFt Source Assessor
Security Features 24 hour security,Intercom
Acceptable Financing Cash, Conventional
Horse Property N
Listing Terms Cash, Conventional
Financing Cash,Conventional
Special Listing Condition Standard
Pets Description No Pet Restrictions
Read Less Info
Want to know what your home might be worth? Contact us for a FREE valuation!

Our team is ready to help you sell your home for the highest possible price ASAP

Bought with Lisa M DiProspero • Keller Williams Real Estate -Exton

43777 Central Station Dr, Suite 390, Ashburn, VA, 20147, United States
GET MORE INFORMATION






