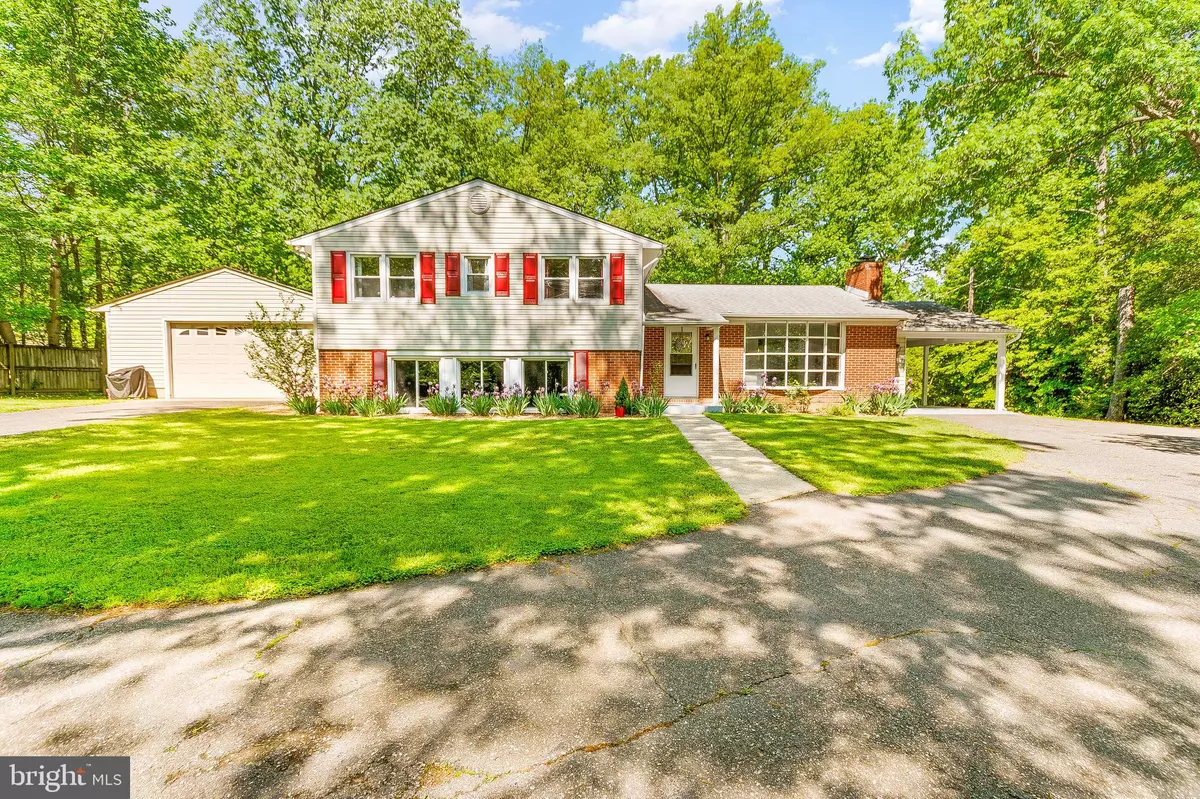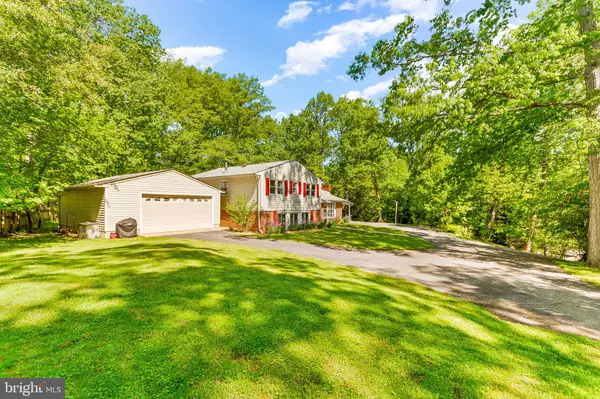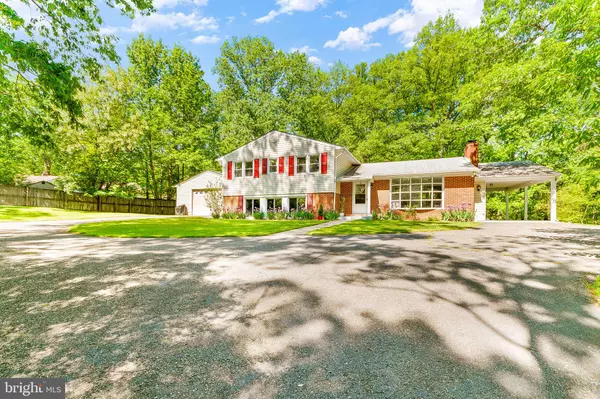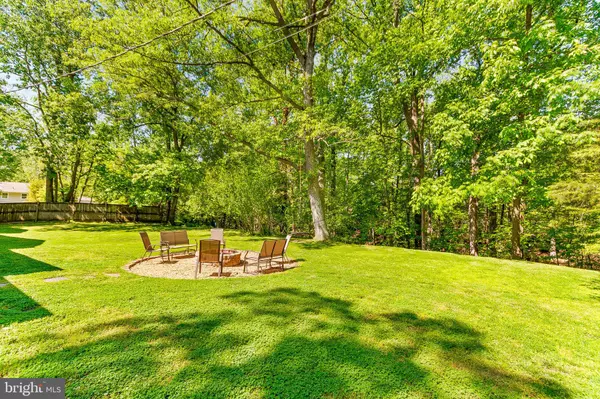$370,000
$345,000
7.2%For more information regarding the value of a property, please contact us for a free consultation.
4 Beds
3 Baths
2,400 SqFt
SOLD DATE : 06/30/2021
Key Details
Sold Price $370,000
Property Type Single Family Home
Sub Type Detached
Listing Status Sold
Purchase Type For Sale
Square Footage 2,400 sqft
Price per Sqft $154
Subdivision Town Creek
MLS Listing ID MDSM176024
Sold Date 06/30/21
Style Split Level
Bedrooms 4
Full Baths 2
Half Baths 1
HOA Y/N N
Abv Grd Liv Area 2,400
Originating Board BRIGHT
Year Built 1960
Annual Tax Amount $2,965
Tax Year 2020
Lot Size 0.772 Acres
Acres 0.77
Property Description
Welcome to 45793 Spruce Drive! This beautifully updated and upgraded split level is one you don't want to miss. Vinyl, waterproof flooring throughout that was just installed this year! New kitchen, only 4 years young! Full plywood constructed, dovetail, and soft close cabinetry in the kitchen. The beautiful concrete countertops go perfectly with the stainless steel appliances. The kitchen also features recessed lighting, a peninsula bar area for more seating with beautiful pendant lights above. Heading to the lower level you will walk straight into the large rec room complete with a wood stove, brick bar and built in cabinets and a plank bar top! Head down the hall and you will see the laundry room to your right with a door out to the backyard, the fully redone half bathroom and the fourth bedroom. Heading back up to the upper level you will see the other three huge bedrooms. The first room is located to your left with a Jack and Jill bathroom connecting to the second bedroom. This bathroom has also been completely redone! The Primary bedroom is sizable as well with dual closets! The en suite bathroom is stunning! Porcelain tile, engineered marble double vanity, tiled glass enclosed shower with multiple spa shower heads ! There are also built ins for linen storage! When the weather is nice, head out to the rear yard complete with large fire pit! The ENORMOUS detached, two car garage has ample amount of storage space and comes with the the cabinetry, shelving and workbench! So what are you waiting for?!?! Schedule your private tour today!!!
Location
State MD
County Saint Marys
Zoning RNC
Rooms
Basement Daylight, Full, Fully Finished, Heated, Improved, Rear Entrance, Walkout Level
Interior
Hot Water Electric
Heating Forced Air, Wood Burn Stove
Cooling Central A/C
Fireplaces Number 1
Fireplace Y
Heat Source Oil, Wood
Exterior
Garage Garage - Front Entry
Garage Spaces 3.0
Waterfront N
Water Access N
Accessibility Other
Parking Type Attached Carport, Detached Garage, Driveway
Total Parking Spaces 3
Garage Y
Building
Story 2
Sewer Community Septic Tank, Private Septic Tank
Water Public
Architectural Style Split Level
Level or Stories 2
Additional Building Above Grade, Below Grade
New Construction N
Schools
School District St. Mary'S County Public Schools
Others
Senior Community No
Tax ID 1908017727
Ownership Fee Simple
SqFt Source Assessor
Special Listing Condition Standard
Read Less Info
Want to know what your home might be worth? Contact us for a FREE valuation!

Our team is ready to help you sell your home for the highest possible price ASAP

Bought with Christina Porter Wolfrum • RE/MAX One

43777 Central Station Dr, Suite 390, Ashburn, VA, 20147, United States
GET MORE INFORMATION






