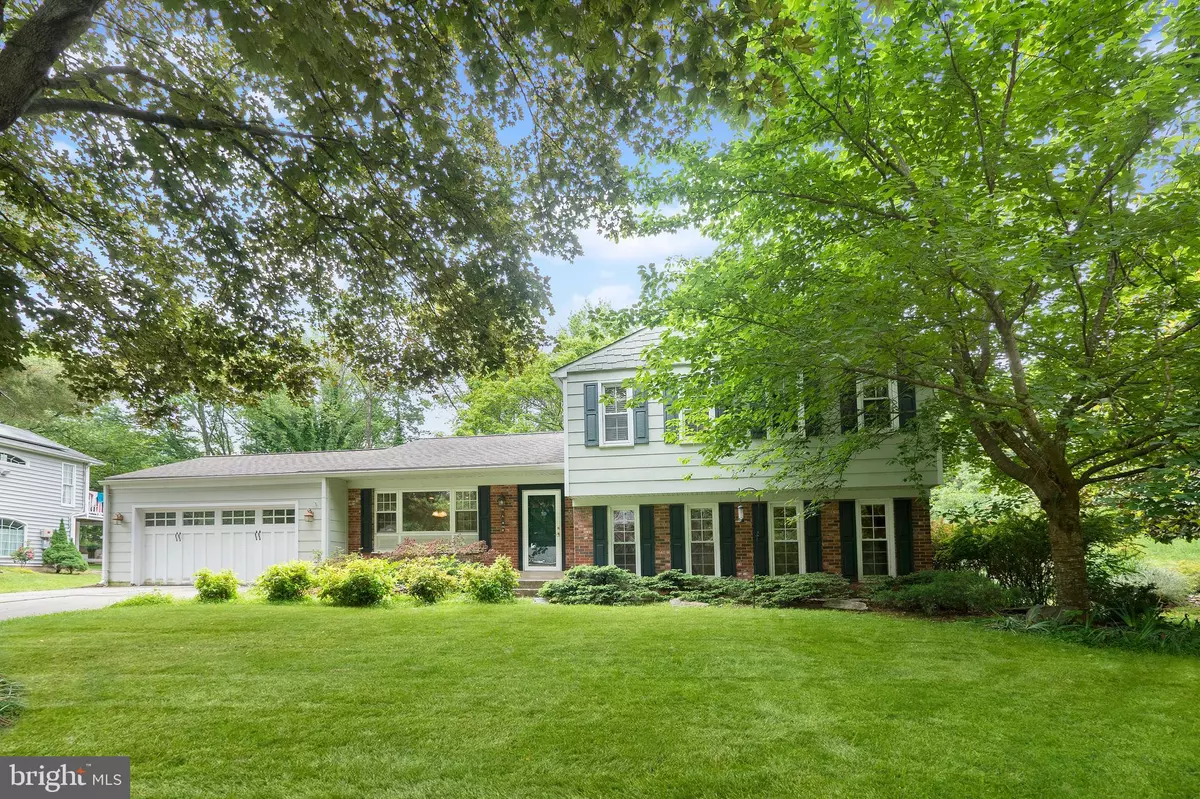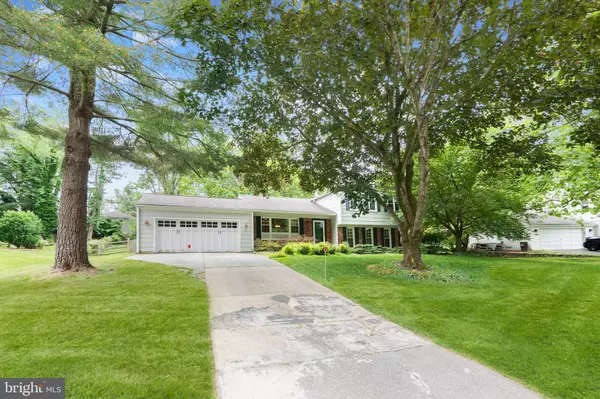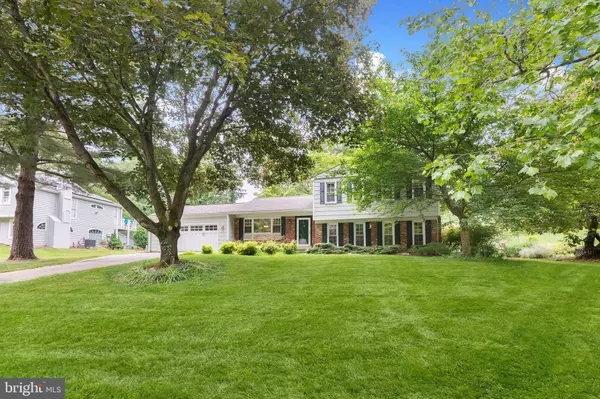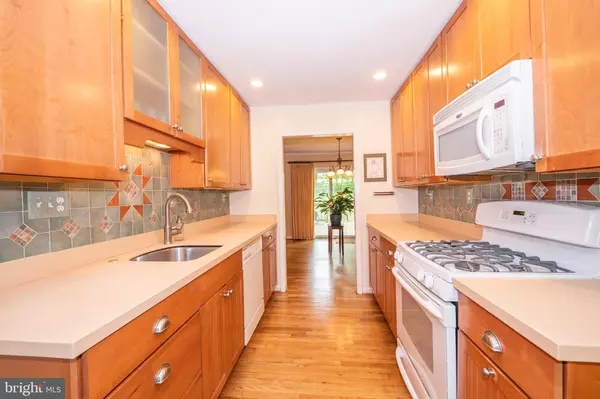$715,000
$700,000
2.1%For more information regarding the value of a property, please contact us for a free consultation.
4 Beds
3 Baths
2,458 SqFt
SOLD DATE : 07/05/2021
Key Details
Sold Price $715,000
Property Type Single Family Home
Sub Type Detached
Listing Status Sold
Purchase Type For Sale
Square Footage 2,458 sqft
Price per Sqft $290
Subdivision Manor Lake
MLS Listing ID MDMC755222
Sold Date 07/05/21
Style Split Level
Bedrooms 4
Full Baths 2
Half Baths 1
HOA Y/N N
Abv Grd Liv Area 2,148
Originating Board BRIGHT
Year Built 1970
Annual Tax Amount $6,170
Tax Year 2021
Lot Size 0.451 Acres
Acres 0.45
Property Description
WELCOME TO THIS BEAUTIFUL 4 LEVEL IN DESIRABLE MANOR LAKE BOASTING SEVERAL NICE UPDATES & FEATURES** NICE KITCHEN INCL GAS COOKING ** COMPLETELY REMODELED MASTER BATHROOM INCL GRANITE VANITY, NEW TILE SHOWER, FLOORS & TOILET, & LUXURY EN-SUITE DRESSING AREA & LARGE BEDROOM** HW FLOORS ON MAIN & UPPER LEVELS W/4 BEDROOMS UP + 5TH BDRM/OFFICE/BONUS ROOM & PRIVATE BATH & PRIVATE ENTRY FROM PATIO** ELEGANT FAMILY ROOM W/FIREPLACE & BRAND NEW CARPETS ** LOWER LEVEL W/NICE REC/FAMILY OR HOMESCHOOL AREA FOR KIDS + ABUNDANT STORAGE** NEW HVAC TANK FOR HEATING SYSTEM** LARGE 2-CAR GARAGE W/BUILT-IN STORAGE** EFFICIENCY $ SAVINGS W/OWNED SOLAR PANELS** STEP OUT TO MOSTLY FLAT & FULLY-FENCED IN, 1/2 ACRE YARD W/NICE GREENSPACE, SHED, & CONCRETE PATIO** PRIME LOCATION W/ACCESS TO LAKE FRANK TRAILS, & MINUTES FROM EVERYTHING INCL. METRO, PUBLIC TRANSP, 270, ICC, SHOPPING, ROCKVILLE TOWN CENTER** SEE VIDEO TOUR** HURRY!
Location
State MD
County Montgomery
Zoning R200
Rooms
Other Rooms Living Room, Dining Room, Primary Bedroom, Bedroom 2, Bedroom 3, Bedroom 4, Kitchen, Game Room, Family Room, Foyer, Laundry, Bonus Room, Primary Bathroom, Full Bath, Half Bath
Basement Interior Access, Fully Finished, Walkout Level, Heated, Improved, Windows
Interior
Interior Features Chair Railings, Crown Moldings, Dining Area, Floor Plan - Traditional, Kitchen - Country, Kitchen - Eat-In, Kitchen - Table Space, Primary Bath(s), Recessed Lighting, Upgraded Countertops, Window Treatments, Wood Floors, Tub Shower, Attic, Carpet, Ceiling Fan(s), Combination Dining/Living, Stall Shower, Wainscotting, Walk-in Closet(s)
Hot Water Natural Gas
Heating Forced Air
Cooling Central A/C
Flooring Hardwood, Carpet
Fireplaces Number 1
Fireplaces Type Wood, Brick, Mantel(s), Screen
Equipment Dishwasher, Disposal, Dryer, Exhaust Fan, Microwave, Oven/Range - Gas, Range Hood, Refrigerator, Washer
Fireplace Y
Window Features Double Pane,Screens
Appliance Dishwasher, Disposal, Dryer, Exhaust Fan, Microwave, Oven/Range - Gas, Range Hood, Refrigerator, Washer
Heat Source Natural Gas
Laundry Lower Floor, Has Laundry, Washer In Unit, Dryer In Unit
Exterior
Exterior Feature Deck(s), Patio(s)
Parking Features Garage - Front Entry, Garage Door Opener, Inside Access
Garage Spaces 4.0
Fence Rear, Split Rail
Water Access N
Accessibility None
Porch Deck(s), Patio(s)
Attached Garage 2
Total Parking Spaces 4
Garage Y
Building
Story 4
Sewer Public Sewer
Water Public
Architectural Style Split Level
Level or Stories 4
Additional Building Above Grade, Below Grade
New Construction N
Schools
Elementary Schools Flower Valley
Middle Schools Earle B. Wood
High Schools Rockville
School District Montgomery County Public Schools
Others
Senior Community No
Tax ID 160800752598
Ownership Fee Simple
SqFt Source Assessor
Special Listing Condition Standard
Read Less Info
Want to know what your home might be worth? Contact us for a FREE valuation!

Our team is ready to help you sell your home for the highest possible price ASAP

Bought with Mathew L Segal • CENTURY 21 New Millennium

43777 Central Station Dr, Suite 390, Ashburn, VA, 20147, United States
GET MORE INFORMATION






