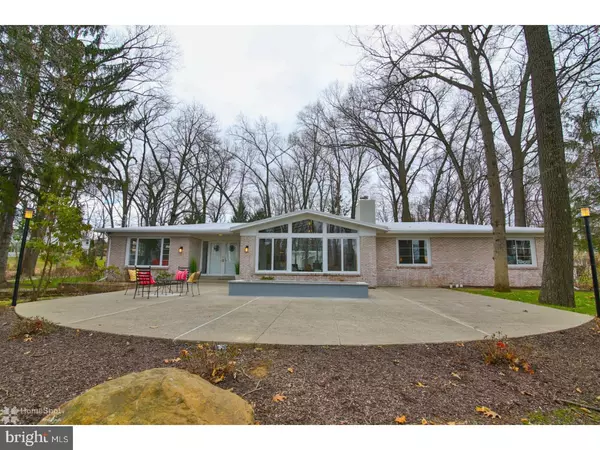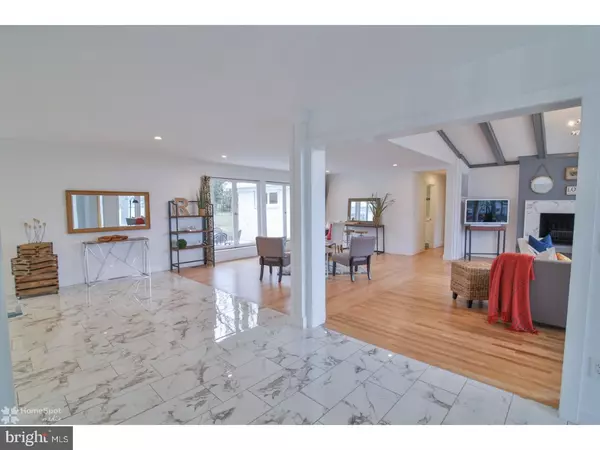$455,000
$495,000
8.1%For more information regarding the value of a property, please contact us for a free consultation.
5 Beds
4 Baths
3,110 SqFt
SOLD DATE : 06/01/2018
Key Details
Sold Price $455,000
Property Type Single Family Home
Sub Type Detached
Listing Status Sold
Purchase Type For Sale
Square Footage 3,110 sqft
Price per Sqft $146
MLS Listing ID 1000422838
Sold Date 06/01/18
Style Ranch/Rambler
Bedrooms 5
Full Baths 3
Half Baths 1
HOA Y/N N
Abv Grd Liv Area 3,110
Originating Board TREND
Year Built 1957
Annual Tax Amount $8,490
Tax Year 2018
Lot Size 1.380 Acres
Acres 1.38
Lot Dimensions 00 X 00
Property Description
You have see this absolutely stunning sprawling brick ranch home! Set back on a wooded lot with plenty of privacy! Conveniently located to all local amenities & major roads! Several educational choices such as Moravian Academy, The Goddard School, Bethlehem Schools & more! Over 3,000 square ft of custom finishes! 5 Bedrooms & 3/12 baths! Two new HVAC systems, new electrical, new plumbing & insulation! Feel right at home as you enter into the open floor plan! Custom flooring, warm color tones, plenty of natural light & stone fireplace grace the dining & living room! Chefs kitchen with granite counters, SS appliances, soft close drawers & doors, pot filler, eat at island & access to the first floor laundry & half bath! Master bedroom suite is to die for! Full bath w custom tile shower, pocket doors, dual vanities & soaking tub! Another 4 bedrooms all with hardwood & 2 more full custom baths!Full basement, 2 car garage & center court yard paver patio!
Location
State PA
County Northampton
Area Bethlehem Twp (12405)
Zoning RR
Rooms
Other Rooms Living Room, Dining Room, Primary Bedroom, Bedroom 2, Bedroom 3, Kitchen, Family Room, Bedroom 1, Laundry, Other
Basement Partial
Interior
Interior Features Kitchen - Eat-In
Hot Water Electric
Heating Gas, Hot Water
Cooling Central A/C
Fireplaces Number 1
Fireplace Y
Heat Source Natural Gas
Laundry Main Floor
Exterior
Garage Spaces 4.0
Water Access N
Accessibility None
Attached Garage 2
Total Parking Spaces 4
Garage Y
Building
Story 1
Sewer Public Sewer
Water Public
Architectural Style Ranch/Rambler
Level or Stories 1
Additional Building Above Grade
New Construction N
Schools
School District Bethlehem Area
Others
Senior Community No
Tax ID M7-11-33-0205
Ownership Fee Simple
Read Less Info
Want to know what your home might be worth? Contact us for a FREE valuation!

Our team is ready to help you sell your home for the highest possible price ASAP

Bought with Non Subscribing Member • Non Member Office
43777 Central Station Dr, Suite 390, Ashburn, VA, 20147, United States
GET MORE INFORMATION






