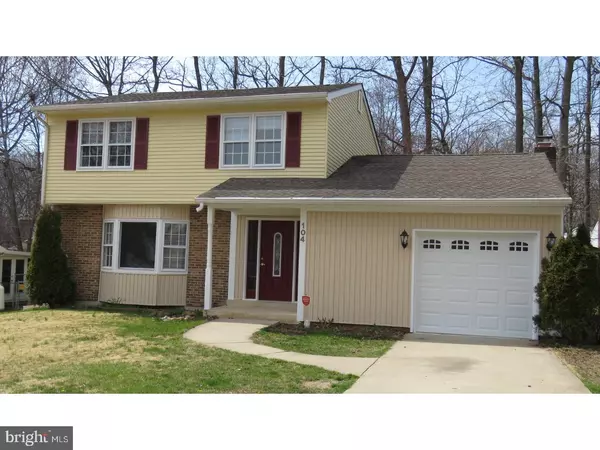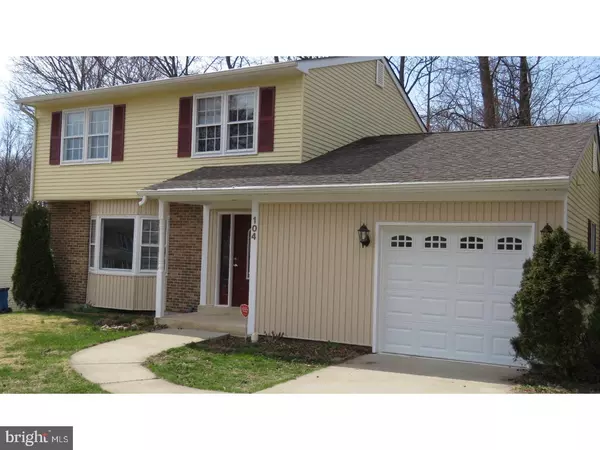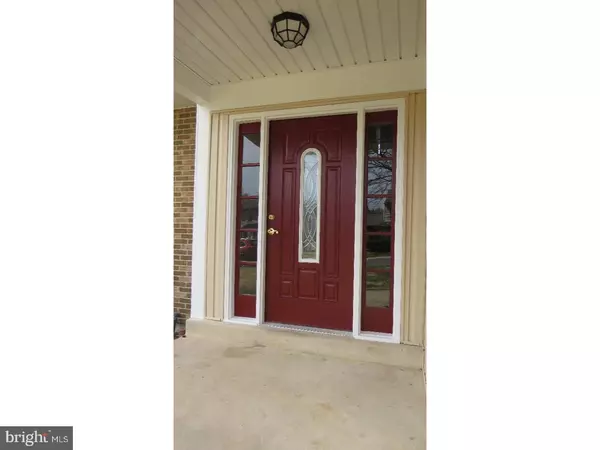$249,900
$249,900
For more information regarding the value of a property, please contact us for a free consultation.
3 Beds
2 Baths
1,775 SqFt
SOLD DATE : 06/01/2018
Key Details
Sold Price $249,900
Property Type Single Family Home
Sub Type Detached
Listing Status Sold
Purchase Type For Sale
Square Footage 1,775 sqft
Price per Sqft $140
Subdivision The Woods
MLS Listing ID 1000361694
Sold Date 06/01/18
Style Colonial
Bedrooms 3
Full Baths 1
Half Baths 1
HOA Y/N N
Abv Grd Liv Area 1,775
Originating Board TREND
Year Built 1978
Annual Tax Amount $2,263
Tax Year 2017
Lot Size 7,841 Sqft
Acres 0.18
Lot Dimensions 80X100
Property Description
WOW! Fully Renovated Colonial in a well established and conveniently located neighborhood. This handsome home has undergone a complete renovation and transformation. The large, eat in kitchen with new cabinets, beautiful, new granite counter tops and gleaming, new stainless steel appliances forms the heart of this home. The kitchen is flanked by a dining area and large living room, as well as a sunken family room with brick fireplace that opens onto the back yard through a new, large sliding door. Upstairs features a large master bedroom and two additional large bedrooms. The large open basement also provides ample storage. Every surface in this wonderful home has been renovated and creates a fresh, clean and inviting space.
Location
State DE
County New Castle
Area Newark/Glasgow (30905)
Zoning NC10
Rooms
Other Rooms Living Room, Dining Room, Primary Bedroom, Bedroom 2, Kitchen, Family Room, Bedroom 1, Laundry
Basement Full
Interior
Interior Features Kitchen - Eat-In
Hot Water Natural Gas
Heating Gas, Forced Air
Cooling Central A/C
Fireplaces Number 1
Fireplaces Type Brick
Fireplace Y
Heat Source Natural Gas
Laundry Main Floor
Exterior
Garage Spaces 3.0
Water Access N
Roof Type Pitched,Shingle
Accessibility None
Attached Garage 1
Total Parking Spaces 3
Garage Y
Building
Story 2
Sewer Public Sewer
Water Public
Architectural Style Colonial
Level or Stories 2
Additional Building Above Grade
New Construction N
Schools
Elementary Schools Castle Hills
High Schools William Penn
School District Colonial
Others
Senior Community No
Tax ID 09-025.10-047
Ownership Fee Simple
Read Less Info
Want to know what your home might be worth? Contact us for a FREE valuation!

Our team is ready to help you sell your home for the highest possible price ASAP

Bought with Juan Fuentes Jr. • Patterson-Schwartz - Greenville

43777 Central Station Dr, Suite 390, Ashburn, VA, 20147, United States
GET MORE INFORMATION






