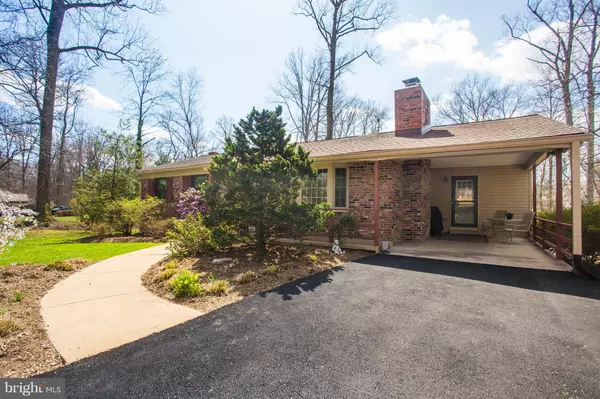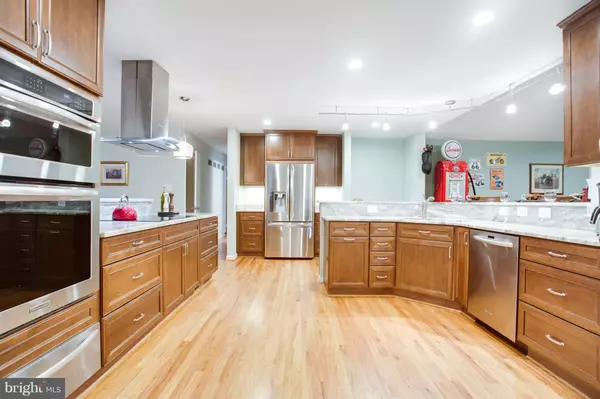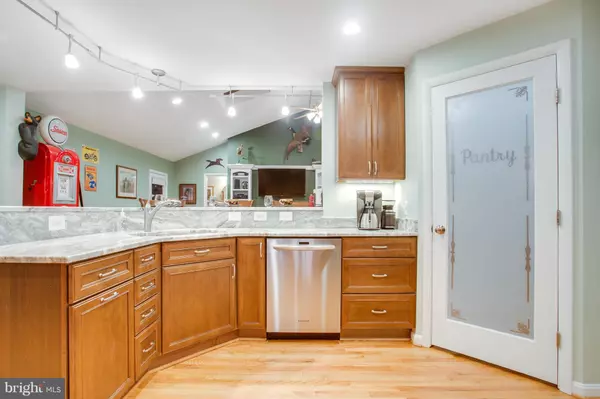$730,000
$730,000
For more information regarding the value of a property, please contact us for a free consultation.
5 Beds
5 Baths
4,283 SqFt
SOLD DATE : 06/01/2018
Key Details
Sold Price $730,000
Property Type Single Family Home
Sub Type Detached
Listing Status Sold
Purchase Type For Sale
Square Footage 4,283 sqft
Price per Sqft $170
Subdivision Glen Alden
MLS Listing ID 1000382812
Sold Date 06/01/18
Style Ranch/Rambler
Bedrooms 5
Full Baths 3
Half Baths 2
HOA Y/N N
Abv Grd Liv Area 2,788
Originating Board MRIS
Year Built 1963
Annual Tax Amount $6,178
Tax Year 2017
Lot Size 1.000 Acres
Acres 1.0
Property Description
5BR/5BA rambler on wooded, 1-acre lot, gourmet kit w/bkfst bar -- a dream to cook in! Master suite with full BA. Family room w/hardwood floors, custom mudroom, 2-car garage, storage shed, car port, patio, deck, lots of parking in newly-paved driveway. Picturesque setting on private, dead-end street in established, quiet neighborhood. Located near activities, shopping & top rated schools! No HOA!
Location
State VA
County Fairfax
Zoning 110
Rooms
Basement Daylight, Full
Main Level Bedrooms 4
Interior
Interior Features Kitchen - Gourmet, Breakfast Area, Dining Area, Entry Level Bedroom, Built-Ins, Upgraded Countertops, Primary Bath(s), Window Treatments, Wood Floors, Stove - Wood, Floor Plan - Open
Hot Water Electric
Heating Heat Pump(s)
Cooling Ceiling Fan(s), Central A/C, Heat Pump(s)
Fireplaces Number 2
Fireplaces Type Mantel(s), Screen
Equipment Cooktop, Dishwasher, Disposal, Dryer - Front Loading, Icemaker, Microwave, Oven - Wall, Refrigerator, Washer - Front Loading
Fireplace Y
Appliance Cooktop, Dishwasher, Disposal, Dryer - Front Loading, Icemaker, Microwave, Oven - Wall, Refrigerator, Washer - Front Loading
Heat Source Bottled Gas/Propane, Wood
Exterior
Parking Features Garage Door Opener
Garage Spaces 2.0
Water Access N
Accessibility None
Attached Garage 2
Total Parking Spaces 2
Garage Y
Building
Lot Description Backs to Trees, Trees/Wooded, Private
Story 2
Sewer Septic Exists
Water Well
Architectural Style Ranch/Rambler
Level or Stories 2
Additional Building Above Grade, Below Grade
New Construction N
Schools
School District Fairfax County Public Schools
Others
Senior Community No
Tax ID 56-3-2- -55
Ownership Fee Simple
Special Listing Condition Standard
Read Less Info
Want to know what your home might be worth? Contact us for a FREE valuation!

Our team is ready to help you sell your home for the highest possible price ASAP

Bought with Robin B Gebhardt • Pearson Smith Realty, LLC
43777 Central Station Dr, Suite 390, Ashburn, VA, 20147, United States
GET MORE INFORMATION






