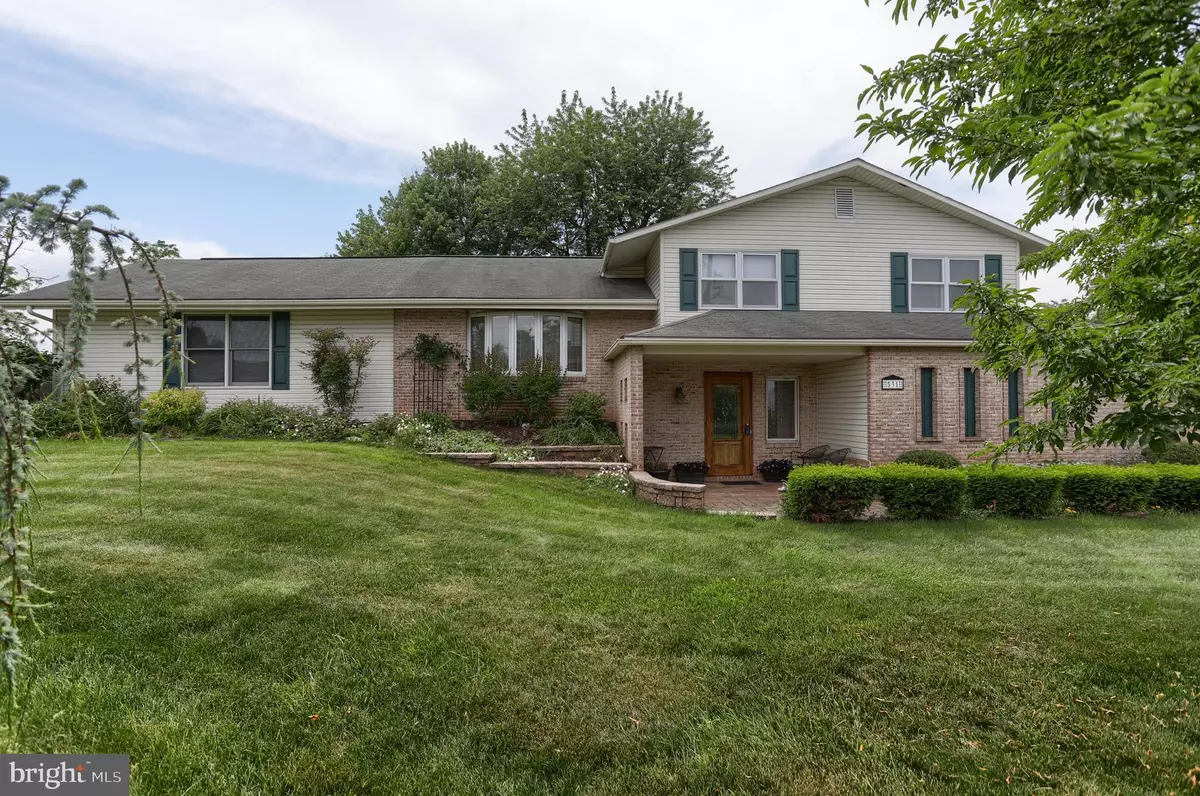Bought with JAMES ST. HILAIRE • Berkshire Hathaway HomeServices Homesale Realty
$341,000
$325,000
4.9%For more information regarding the value of a property, please contact us for a free consultation.
4 Beds
4 Baths
3,251 SqFt
SOLD DATE : 07/23/2021
Key Details
Sold Price $341,000
Property Type Single Family Home
Sub Type Detached
Listing Status Sold
Purchase Type For Sale
Square Footage 3,251 sqft
Price per Sqft $104
Subdivision None Available
MLS Listing ID PADA134236
Sold Date 07/23/21
Style Split Level
Bedrooms 4
Full Baths 3
Half Baths 1
HOA Y/N N
Abv Grd Liv Area 3,051
Year Built 1974
Available Date 2021-06-10
Annual Tax Amount $5,624
Tax Year 2020
Lot Size 0.390 Acres
Acres 0.39
Lot Dimensions 170 x 100
Property Sub-Type Detached
Source BRIGHT
Property Description
Looking for plenty of space, a nice yard, a super convenient location and maybe an in-law, au paire, or very spacious private owner's suite? This sweet split level home could be the perfect place for you! In-law suite addition (1999) includes a spacious BR w/vaulted ceilings, walk-in closet and a large bath with whirlpool tub & separate shower plus a great room with a kitchenette. Addition has its own separate central air system. Country kitchen w/pass thru to dining room features a large bay window, RUTT custom cabinets, quartz counters, tile backsplash & Dura-Ceram flooring. Cozy family room with electric fireplace & built-ins leads out to a large patio area overlooking a private back yard. Many updates over the years. Various options for use of living space, depending upon need. Part of basement has been finished into additional living space plus great storage space in unfinished section. One year Cinch Home Warranty provided for peace of mind. Great location - just minutes to all amenities and conveniences. You must come and see this home for yourself to appreciate all it has to offer! Call now to arrange a personal tour.
Location
State PA
County Dauphin
Area Swatara Twp (14063)
Zoning RESIDENTIAL
Rooms
Other Rooms Dining Room, Primary Bedroom, Sitting Room, Bedroom 2, Bedroom 3, Kitchen, Family Room, Foyer, Bedroom 1, Great Room, In-Law/auPair/Suite, Laundry, Recreation Room, Bathroom 1, Bathroom 2, Primary Bathroom
Basement Partial
Main Level Bedrooms 1
Interior
Interior Features 2nd Kitchen, Built-Ins, Carpet, Ceiling Fan(s), Central Vacuum, Combination Kitchen/Living, Crown Moldings, Entry Level Bedroom, Kitchen - Eat-In, Kitchenette, Upgraded Countertops, Walk-in Closet(s), WhirlPool/HotTub, Window Treatments
Hot Water Electric
Heating Heat Pump - Electric BackUp, Baseboard - Electric
Cooling Central A/C, Heat Pump(s)
Fireplaces Number 1
Fireplaces Type Electric
Equipment Central Vacuum, Dishwasher, Dryer - Electric, Oven/Range - Electric, Microwave, Refrigerator, Washer
Fireplace Y
Appliance Central Vacuum, Dishwasher, Dryer - Electric, Oven/Range - Electric, Microwave, Refrigerator, Washer
Heat Source Electric
Exterior
Exterior Feature Patio(s)
Parking Features Garage - Side Entry
Garage Spaces 2.0
Water Access N
Accessibility None
Porch Patio(s)
Attached Garage 2
Total Parking Spaces 2
Garage Y
Building
Story 3
Above Ground Finished SqFt 3051
Sewer On Site Septic
Water Public
Architectural Style Split Level
Level or Stories 3
Additional Building Above Grade, Below Grade
New Construction N
Schools
Elementary Schools Chambers Hill
Middle Schools Swatara
High Schools Central Dauphin East
School District Central Dauphin
Others
Senior Community No
Tax ID 63-040-110-000-0000
Ownership Fee Simple
SqFt Source 3251
Acceptable Financing Cash, Conventional, VA
Listing Terms Cash, Conventional, VA
Financing Cash,Conventional,VA
Special Listing Condition Standard
Read Less Info
Want to know what your home might be worth? Contact us for a FREE valuation!

Our team is ready to help you sell your home for the highest possible price ASAP


GET MORE INFORMATION






