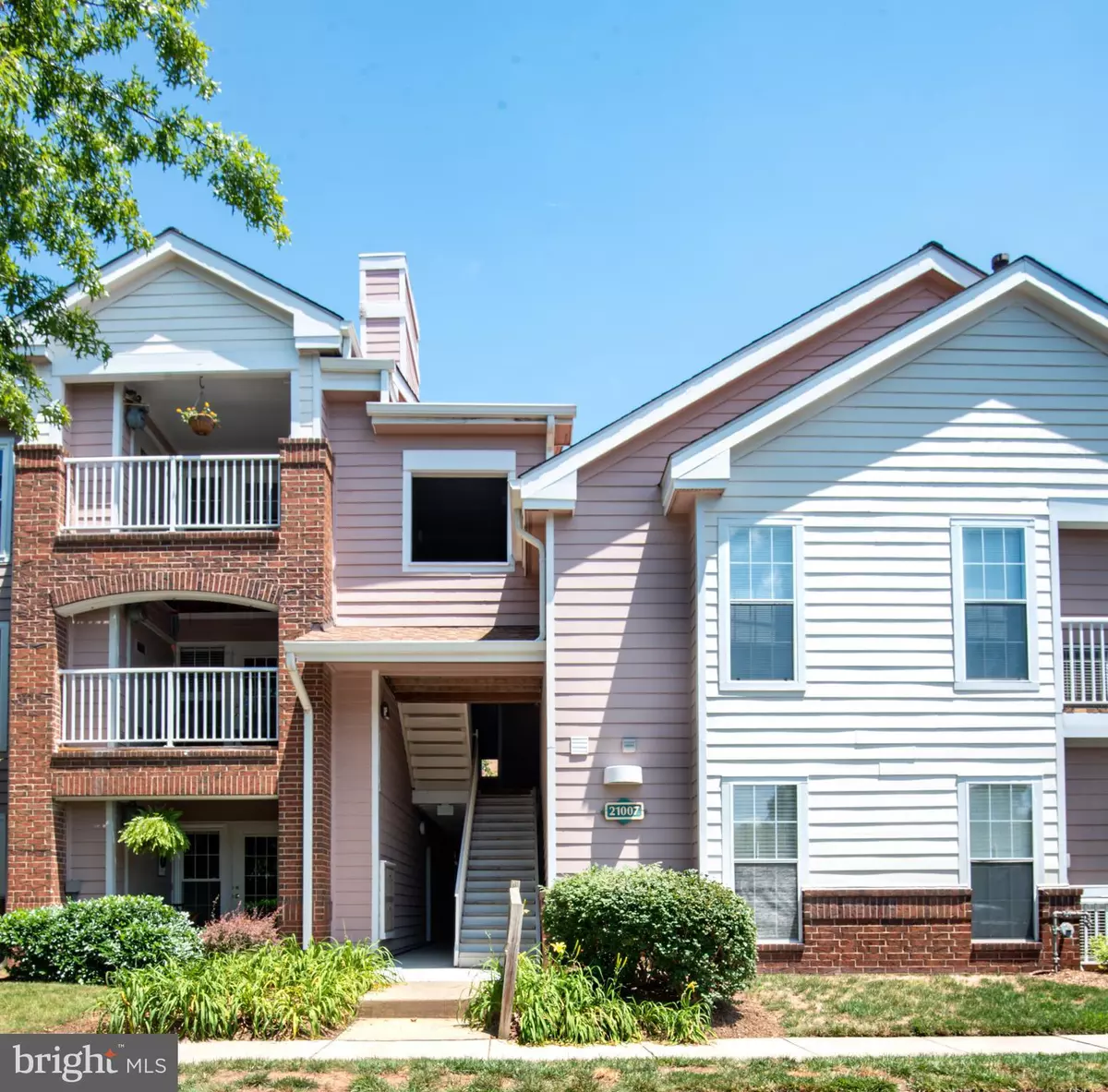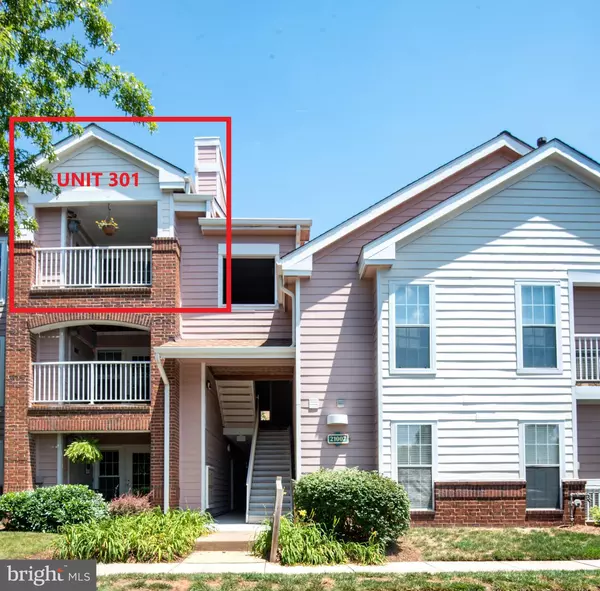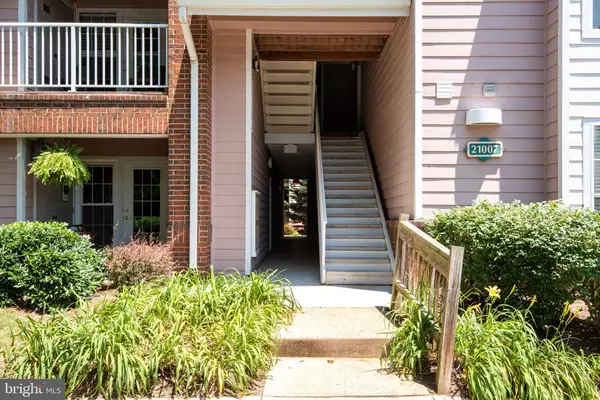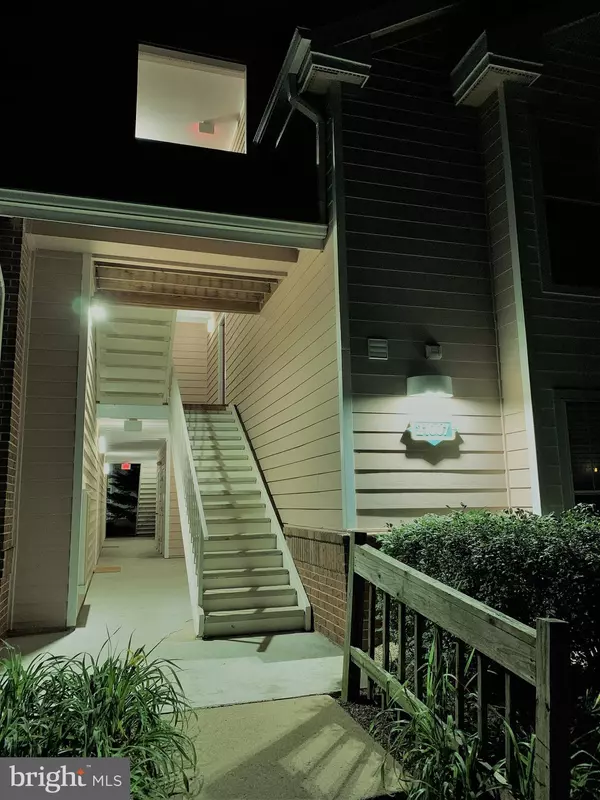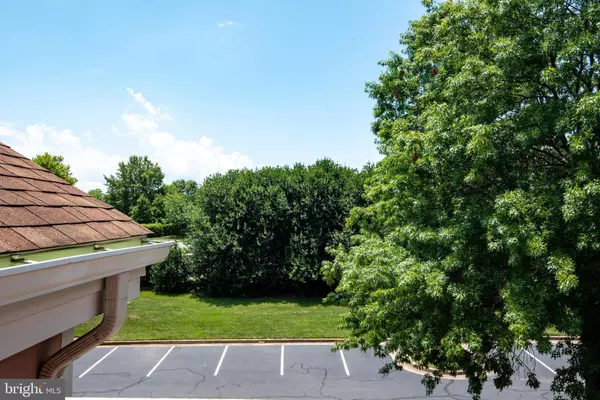$227,000
$224,900
0.9%For more information regarding the value of a property, please contact us for a free consultation.
1 Bed
1 Bath
737 SqFt
SOLD DATE : 07/23/2021
Key Details
Sold Price $227,000
Property Type Condo
Sub Type Condo/Co-op
Listing Status Sold
Purchase Type For Sale
Square Footage 737 sqft
Price per Sqft $308
Subdivision Ashburn Farm
MLS Listing ID VALO2001880
Sold Date 07/23/21
Style Other
Bedrooms 1
Full Baths 1
Condo Fees $253/mo
HOA Fees $66/mo
HOA Y/N Y
Abv Grd Liv Area 737
Originating Board BRIGHT
Year Built 1991
Annual Tax Amount $1,953
Tax Year 2021
Property Description
You do not want to miss this top floor condo that has been fully renovated by the original owner. Brand new updates include new windows, paint, carpet, flooring, appliances, granite countertops, kitchen cabinets and much more. No detail was overlooked! The top floor location allows for a vaulted ceiling in the living room and gorgeous views plus plenty of privacy as there are only two units on the top floor. The primary bedroom has a generously sized walk-in closet and is adjacent to the large bath with laundry closet. The never-used woodburning fireplace and private balcony add to the charm of the property. The balcony also has a storage closet and separate utility closet. (Full HVAC system was replaced in 2016 and water heater was replaced in 2021.) There is an abundance of unassigned parking spots and there is a covered mailbox area located just as you enter the building. Amenities include all of those offered by Ashburn Farm HOA as well as an on-site gym, pool and clubhouse. The pool and clubhouse are both available to rent for special occasions. Low monthly condo and HOA fees, as well as, being adjacent to Ashburn Farm Shopping Center (grocery, retail, coffee shop, restaurants) and commuter routes make this one a real winner.
Location
State VA
County Loudoun
Zoning 19
Rooms
Other Rooms Living Room, Dining Room, Primary Bedroom, Kitchen, Bathroom 1
Main Level Bedrooms 1
Interior
Interior Features Carpet, Ceiling Fan(s), Dining Area, Floor Plan - Traditional, Kitchen - Galley, Tub Shower, Upgraded Countertops, Walk-in Closet(s)
Hot Water Natural Gas
Heating Forced Air
Cooling Central A/C, Ceiling Fan(s)
Flooring Carpet, Vinyl
Fireplaces Number 1
Fireplaces Type Wood, Mantel(s)
Equipment Built-In Microwave, Dishwasher, Disposal, Exhaust Fan, Icemaker, Oven/Range - Gas, Refrigerator, Stainless Steel Appliances, Washer/Dryer Stacked, Water Heater
Fireplace Y
Appliance Built-In Microwave, Dishwasher, Disposal, Exhaust Fan, Icemaker, Oven/Range - Gas, Refrigerator, Stainless Steel Appliances, Washer/Dryer Stacked, Water Heater
Heat Source Natural Gas
Laundry Washer In Unit, Dryer In Unit
Exterior
Exterior Feature Balcony
Utilities Available Under Ground
Amenities Available Basketball Courts, Bike Trail, Club House, Common Grounds, Community Center, Jog/Walk Path, Pool - Outdoor, Tennis Courts, Tot Lots/Playground, Fitness Center
Waterfront N
Water Access N
Accessibility None
Porch Balcony
Garage N
Building
Story 3
Unit Features Garden 1 - 4 Floors
Sewer Public Sewer
Water Public
Architectural Style Other
Level or Stories 3
Additional Building Above Grade, Below Grade
New Construction N
Schools
Elementary Schools Sanders Corner
Middle Schools Trailside
High Schools Stone Bridge
School District Loudoun County Public Schools
Others
HOA Fee Include Common Area Maintenance,Pool(s),Reserve Funds,Snow Removal,Ext Bldg Maint,Insurance,Trash
Senior Community No
Tax ID 117391602181
Ownership Condominium
Acceptable Financing Cash, Conventional, FHA, VA
Listing Terms Cash, Conventional, FHA, VA
Financing Cash,Conventional,FHA,VA
Special Listing Condition Standard
Read Less Info
Want to know what your home might be worth? Contact us for a FREE valuation!

Our team is ready to help you sell your home for the highest possible price ASAP

Bought with Sandra Shimono • Redfin Corporation

43777 Central Station Dr, Suite 390, Ashburn, VA, 20147, United States
GET MORE INFORMATION

