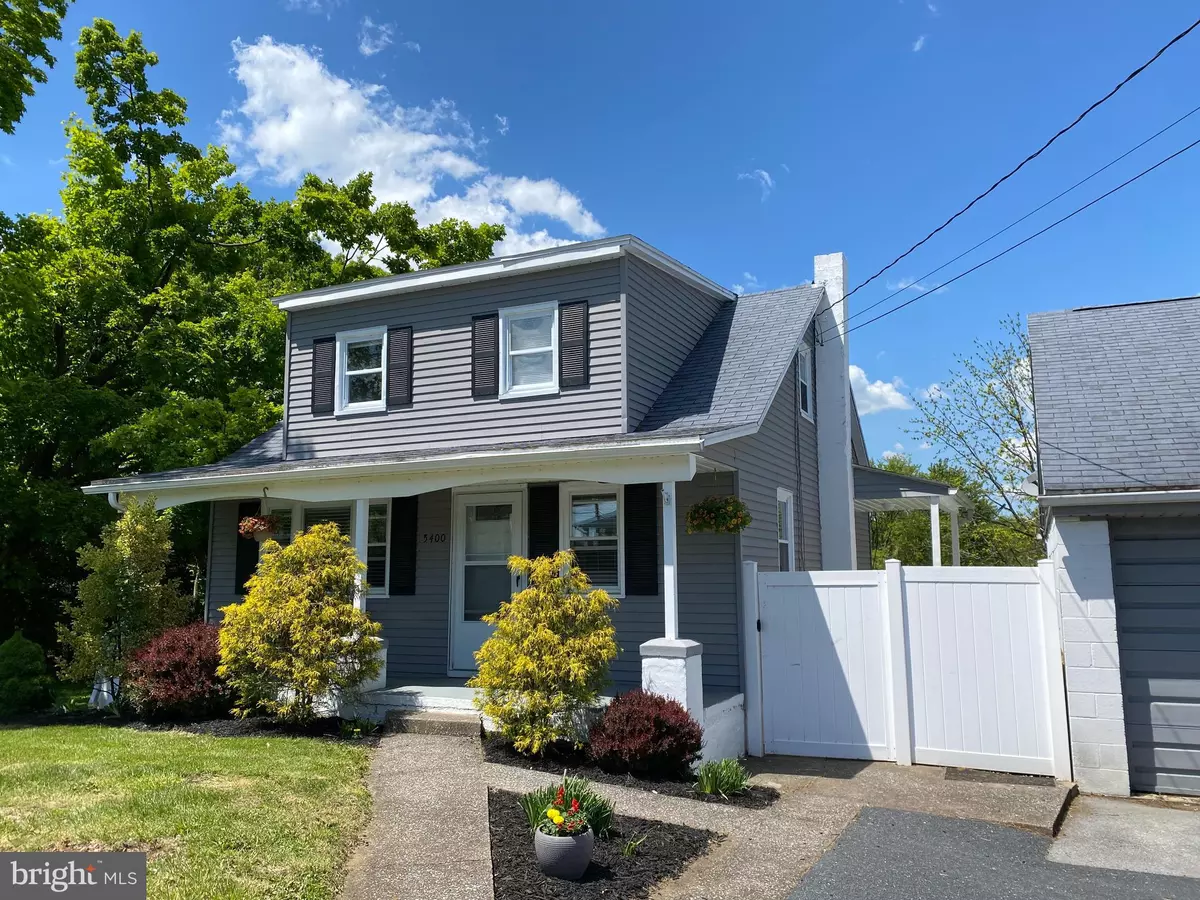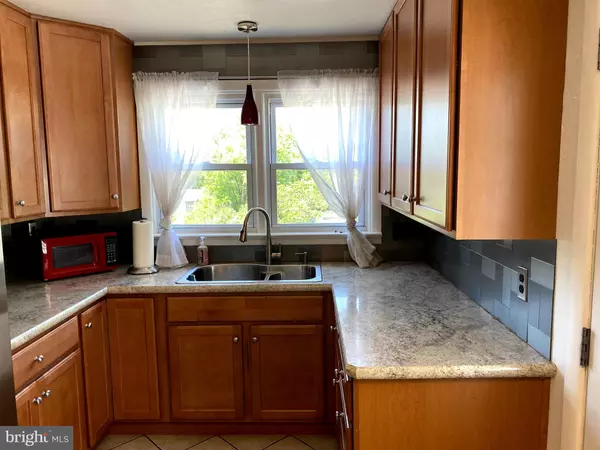Bought with JALELL KRESSLER • TeamPete Realty Services, Inc.
$225,000
$225,000
For more information regarding the value of a property, please contact us for a free consultation.
3 Beds
2 Baths
1,210 SqFt
SOLD DATE : 07/23/2021
Key Details
Sold Price $225,000
Property Type Single Family Home
Sub Type Detached
Listing Status Sold
Purchase Type For Sale
Square Footage 1,210 sqft
Price per Sqft $185
Subdivision None Available
MLS Listing ID PADA133386
Sold Date 07/23/21
Style Cape Cod
Bedrooms 3
Full Baths 2
HOA Y/N N
Abv Grd Liv Area 1,210
Year Built 1954
Available Date 2021-05-28
Annual Tax Amount $2,428
Tax Year 2020
Lot Size 0.690 Acres
Acres 0.69
Property Sub-Type Detached
Source BRIGHT
Property Description
Beautiful corner lot with a huge privacy fenced in yard with a fire pit and covered patio with a mounted TV. Enjoy nature while entertaining with plenty of room for all. Bamboo flooring in the dining area has original hardwood underneath. Plenty of storage upstairs and on the lower level with additional walk up storage in the oversized 2 car garage. A large work bench area with cabinets to keep all your tools organized. The lower level was previously used as the master bedroom since it includes a full bath. The lower level also has the laundry room and stairs that lead to the backyard. The main level includes a dining area, kitchen , living room, bedroom and full bath. The upstairs has additional storage and another bedroom. Relax on the spacious front porch for a change of scenery.
Location
State PA
County Dauphin
Area Lower Paxton Twp (14035)
Zoning RESIDENTIAL
Rooms
Basement Full, Connecting Stairway, Improved
Main Level Bedrooms 2
Interior
Hot Water Electric
Heating Hot Water
Cooling Central A/C
Heat Source Natural Gas
Exterior
Parking Features Additional Storage Area, Garage - Front Entry, Garage Door Opener
Garage Spaces 6.0
Fence Privacy
Water Access N
Accessibility None
Total Parking Spaces 6
Garage Y
Building
Lot Description Open
Story 1.5
Above Ground Finished SqFt 1210
Sewer Public Septic
Water Well
Architectural Style Cape Cod
Level or Stories 1.5
Additional Building Above Grade, Below Grade
New Construction N
Schools
High Schools Central Dauphin
School District Central Dauphin
Others
Pets Allowed Y
Senior Community No
Tax ID 35-032-002-000-0000
Ownership Fee Simple
SqFt Source 1210
Acceptable Financing Cash, Conventional, FHA
Listing Terms Cash, Conventional, FHA
Financing Cash,Conventional,FHA
Special Listing Condition Standard
Pets Allowed No Pet Restrictions
Read Less Info
Want to know what your home might be worth? Contact us for a FREE valuation!

Our team is ready to help you sell your home for the highest possible price ASAP


GET MORE INFORMATION






