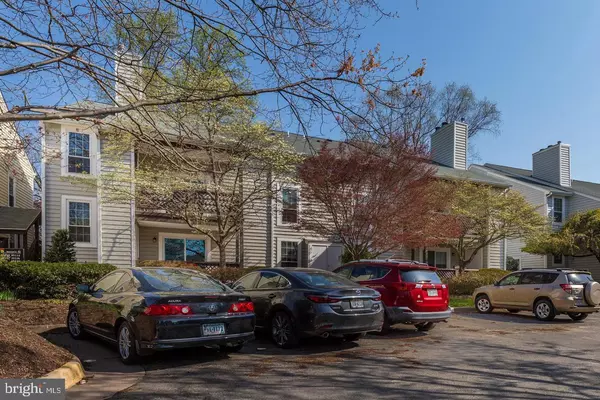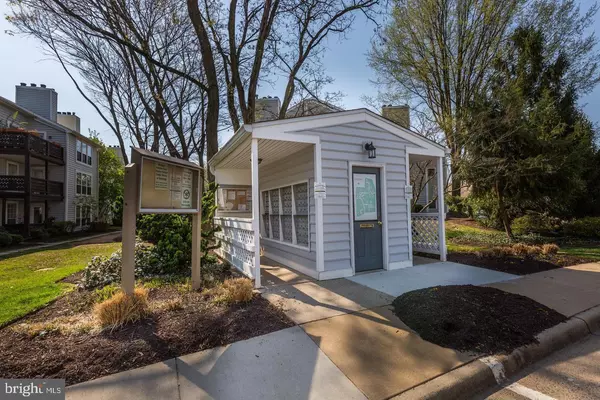Bought with Reagan Anderson Fox • KW United
$375,000
$369,999
1.4%For more information regarding the value of a property, please contact us for a free consultation.
2 Beds
2 Baths
1,324 SqFt
SOLD DATE : 07/30/2021
Key Details
Sold Price $375,000
Property Type Condo
Sub Type Condo/Co-op
Listing Status Sold
Purchase Type For Sale
Square Footage 1,324 sqft
Price per Sqft $283
Subdivision The Oakton
MLS Listing ID VAFX2002042
Sold Date 07/30/21
Style Traditional
Bedrooms 2
Full Baths 2
Condo Fees $408/mo
HOA Y/N N
Abv Grd Liv Area 1,324
Year Built 1984
Available Date 2021-07-02
Annual Tax Amount $3,951
Tax Year 2021
Property Sub-Type Condo/Co-op
Source BRIGHT
Property Description
Spectacular layout and highlysought after location! This lovely ground floor, corner end unit has 2 bedrooms, 2 full bathrooms witha spacious, bright & cheery Sunroom. Acondo of this size (1,324sf) is seldom seen with an open layout that feels much like a home. Enter your private entrance steps from your car up the landscaped walkway(nobody living to the right of you). Upon enteringthe foyer area, you will notice the hall closet is complete with an Elfa organizing system to help maximize your space, and brand new luxury vinyl flooring was recentlyinstalled throughout. The entire unit has been freshly painted. The spacious eat-in kitchenhas a window, ample cabinets, countertops, table space, with room for an extra pantry as well as stainless steel appliances.(brand new stainless steel refrigerator) The kitchen has a pass through to the dining area which is convenient for entertaining. The living room is open and roomy with a wood burning fireplace and built-in shelves. Adjacent to the living room is the sun-lit sunroom with floor to ceiling windows and door that takes you out to your own private covered patio. The sizable,walk-in laundry room is equipped with a full size, side-by-side washer/dryer, (2016) storage cabinet and shelving. The primary bedroom has a separate vanity and large walk-in closet complete with the organized Elfa system. The water heater was replaced in (2014) **This is a commuters dream** The property is conveniently located minutes from the Vienna Metro Station, with access to Metro Bus at neighborhood entrance, the Oakton Blake Lane Dog Park, the large serene Blake Lane park, and close proximity to dining and shopping. The Oakton boasts a community pool, beautifully landscaped common areas, and sufficient open, unassigned parking. Oakton HS Pyramid. Gas heat, water and cooking. Quiet community....Photos coming soon....Welcome home!
Location
State VA
County Fairfax
Zoning 220
Rooms
Other Rooms Living Room, Primary Bedroom, Bedroom 2, Kitchen, Foyer, Sun/Florida Room, Laundry
Main Level Bedrooms 2
Interior
Interior Features Built-Ins, Dining Area, Floor Plan - Traditional, Kitchen - Eat-In, Kitchen - Table Space, Primary Bath(s), Walk-in Closet(s)
Hot Water Natural Gas
Heating Forced Air
Cooling Central A/C
Flooring Vinyl, Laminated
Fireplaces Number 1
Fireplaces Type Mantel(s)
Equipment Disposal, Dishwasher, Dryer, Exhaust Fan, Icemaker, Microwave, Oven - Self Cleaning, Oven/Range - Gas, Refrigerator, Stainless Steel Appliances, Washer, Water Heater
Fireplace Y
Window Features Double Pane,Screens
Appliance Disposal, Dishwasher, Dryer, Exhaust Fan, Icemaker, Microwave, Oven - Self Cleaning, Oven/Range - Gas, Refrigerator, Stainless Steel Appliances, Washer, Water Heater
Heat Source Natural Gas
Laundry Washer In Unit, Dryer In Unit
Exterior
Exterior Feature Patio(s)
Utilities Available Natural Gas Available, Electric Available
Amenities Available Pool - Outdoor, Tot Lots/Playground
Water Access N
Roof Type Asphalt
Accessibility Level Entry - Main, None
Porch Patio(s)
Garage N
Building
Story 1
Unit Features Garden 1 - 4 Floors
Above Ground Finished SqFt 1324
Sewer Public Septic
Water Public
Architectural Style Traditional
Level or Stories 1
Additional Building Above Grade, Below Grade
New Construction N
Schools
School District Fairfax County Public Schools
Others
HOA Fee Include Ext Bldg Maint,Insurance,Management,Pool(s),Reserve Funds,Road Maintenance,Sewer,Snow Removal,Trash,Water
Senior Community No
Tax ID 0474 23 0089
Ownership Condominium
SqFt Source 1324
Acceptable Financing Cash, Conventional, FHA, VA
Listing Terms Cash, Conventional, FHA, VA
Financing Cash,Conventional,FHA,VA
Special Listing Condition Standard
Read Less Info
Want to know what your home might be worth? Contact us for a FREE valuation!

Our team is ready to help you sell your home for the highest possible price ASAP


GET MORE INFORMATION






