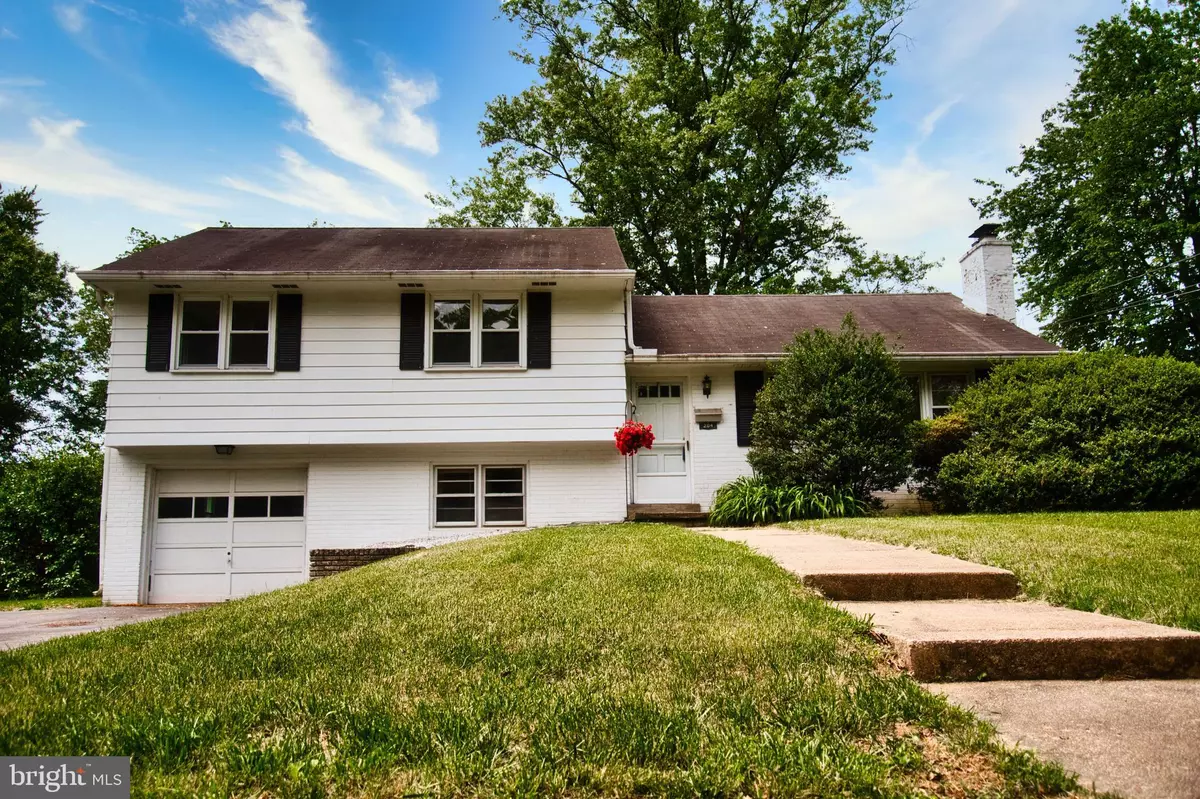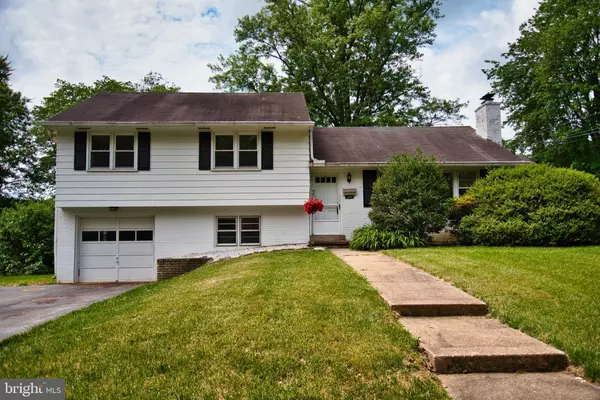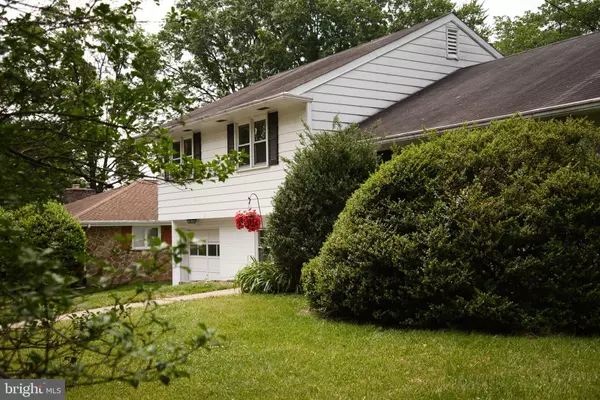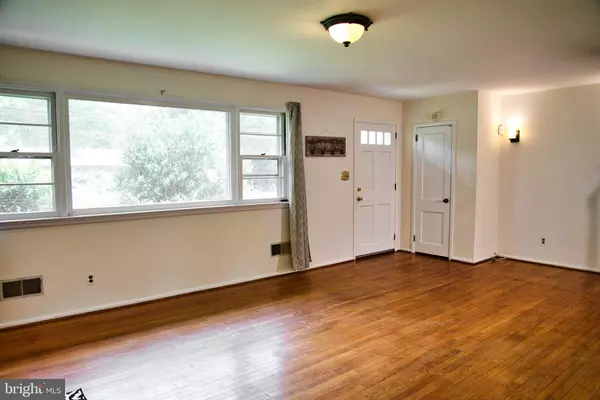$370,000
$365,000
1.4%For more information regarding the value of a property, please contact us for a free consultation.
4 Beds
3 Baths
2,330 SqFt
SOLD DATE : 07/30/2021
Key Details
Sold Price $370,000
Property Type Single Family Home
Sub Type Detached
Listing Status Sold
Purchase Type For Sale
Square Footage 2,330 sqft
Price per Sqft $158
Subdivision Oaklands
MLS Listing ID DENC528420
Sold Date 07/30/21
Style Split Level
Bedrooms 4
Full Baths 3
HOA Y/N N
Abv Grd Liv Area 1,950
Originating Board BRIGHT
Year Built 1957
Annual Tax Amount $3,527
Tax Year 2020
Lot Size 0.280 Acres
Acres 0.28
Lot Dimensions 93.40 x 144.00
Property Description
The OAKLANDS is one of Newark's most sought after neighborhoods. Move here and you are minutes to main street, Oakland's pool, U of D campus, Newark charter school, commuter parking and the train station for those traveling to and from the cities. Not to mention in progress a fabulous planned park, reservoir and recreational facility along with the best dinning and shopping in walking distance. This spilt level home offers 4 bedrooms and three full updated bathrooms. As you enter the front door I think you will be pleasantly surprised with the open space this home offers. A huge window in the Livingroom gives this spacious room tons of natural light, and the well placed fireplace is inviting. The Newly updated kitchen with granite counter tops and stainless steel appliances is at the back of the home that enters into a perfectly sized dinning room that will suit all your family gatherings. Also on this level is a good sized bedroom. On the upper level is the main bedroom with it own bathroom and two other bedrooms. Down the hall is a newer finished full bathroom that completes this level. Downstairs is a finished family room and yes another full bathroom. This level also has a door that leads to the private back yard. Another set of glass doors takes you to the finished basement perfect for your very own movie theater or game room you decide. The laundry room is also located on this level. This home will not last long!
Location
State DE
County New Castle
Area Newark/Glasgow (30905)
Zoning 18RS
Rooms
Other Rooms Living Room, Dining Room, Primary Bedroom, Bedroom 2, Bedroom 3, Kitchen, Family Room
Basement Full, Fully Finished
Main Level Bedrooms 1
Interior
Interior Features Wainscotting, Kitchen - Eat-In, Recessed Lighting
Hot Water Natural Gas
Heating Forced Air
Cooling Central A/C
Flooring Hardwood, Ceramic Tile
Fireplaces Number 1
Fireplaces Type Brick
Equipment Built-In Microwave, Dishwasher, Oven/Range - Electric
Fireplace Y
Appliance Built-In Microwave, Dishwasher, Oven/Range - Electric
Heat Source Natural Gas
Exterior
Garage Inside Access
Garage Spaces 3.0
Water Access N
Roof Type Architectural Shingle
Accessibility None
Attached Garage 1
Total Parking Spaces 3
Garage Y
Building
Story 3
Sewer Public Septic
Water Public
Architectural Style Split Level
Level or Stories 3
Additional Building Above Grade, Below Grade
New Construction N
Schools
High Schools Newark
School District Christina
Others
Senior Community No
Tax ID 18-019.00-078
Ownership Fee Simple
SqFt Source Assessor
Acceptable Financing Cash, Conventional, FHA
Listing Terms Cash, Conventional, FHA
Financing Cash,Conventional,FHA
Special Listing Condition Standard
Read Less Info
Want to know what your home might be worth? Contact us for a FREE valuation!

Our team is ready to help you sell your home for the highest possible price ASAP

Bought with Liam O'Neill • Patterson-Schwartz-Hockessin

43777 Central Station Dr, Suite 390, Ashburn, VA, 20147, United States
GET MORE INFORMATION






