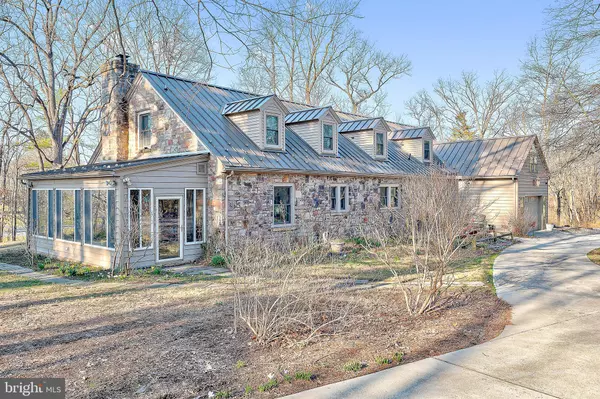Bought with Non Member • Non Subscribing Office
$638,750
$649,900
1.7%For more information regarding the value of a property, please contact us for a free consultation.
6 Beds
5 Baths
4,573 SqFt
SOLD DATE : 07/29/2021
Key Details
Sold Price $638,750
Property Type Single Family Home
Sub Type Detached
Listing Status Sold
Purchase Type For Sale
Square Footage 4,573 sqft
Price per Sqft $139
Subdivision None Available
MLS Listing ID PADA127502
Sold Date 07/29/21
Style Manor,Dwelling w/Separate Living Area
Bedrooms 6
Full Baths 4
Half Baths 1
HOA Y/N N
Abv Grd Liv Area 4,573
Year Built 1941
Annual Tax Amount $6,588
Tax Year 2020
Lot Size 8.980 Acres
Acres 8.98
Property Sub-Type Detached
Source BRIGHT
Property Description
*Showings by appointment only!* This magical country house is an extraordinary find! Set on nearly 9 partly wooded acres, this sprawling stone home is filled with character. From the moment you enter this almost 4600 sq ft. retreat, you will be captivated by its charm and craftsmanship. From the slate entryway with leaded-glass doors to the enclosed sun room with stone floors and tongue-and-groove ceiling, this home will make you feel as if you've stumbled upon a hidden estate. Unexpected details, such as the main kitchen's copper ceiling and double sink, and custom crafted butler's pantry, await around every corner. The family room features a beautiful fireplace. While feeling warm and cozy, the property has multiple private living spaces with 6 bedrooms and 4 1/2 baths, including a full in-law suite with separate kitchen, living room, two bedrooms and private entrance, all with gorgeous hardwood flooring. The home is crafted beautifully, featuring a metal standing seam roof and stone all the way down to the basement. The sprawling yard features a private pond full of koi fish... watch for snapping turtles! The property also has a tributary off of Beaver Creek and plenty of open space to enjoy. This property has so many uses... it could even be used as a farm, and enrolled with clean and green. Properties like this don't come around too often, so contact us before it's too late! Open House Sunday 03/28 from 1-3pm.
Location
State PA
County Dauphin
Area West Hanover Twp (14068)
Zoning RESIDENTIAL
Rooms
Other Rooms Living Room, Dining Room, Primary Bedroom, Sitting Room, Bedroom 2, Bedroom 3, Bedroom 4, Kitchen, Basement, Bedroom 1, Sun/Florida Room, Other, Bathroom 1, Bathroom 2, Bathroom 3, Bonus Room, Primary Bathroom, Half Bath
Basement Full, Connecting Stairway, Interior Access
Main Level Bedrooms 2
Interior
Interior Features 2nd Kitchen, Additional Stairway, Attic, Breakfast Area, Built-Ins, Butlers Pantry, Ceiling Fan(s), Formal/Separate Dining Room, Kitchen - Eat-In, Pantry, Walk-in Closet(s), Wood Floors
Hot Water Electric
Heating Hot Water, Radiator, Baseboard - Hot Water
Cooling Ceiling Fan(s), Wall Unit
Flooring Hardwood
Fireplaces Number 1
Fireplaces Type Stone, Wood
Equipment Refrigerator, Stainless Steel Appliances, Stove, Water Heater, Oven/Range - Electric, Oven - Self Cleaning
Fireplace Y
Window Features Double Pane,Energy Efficient,Insulated
Appliance Refrigerator, Stainless Steel Appliances, Stove, Water Heater, Oven/Range - Electric, Oven - Self Cleaning
Heat Source Oil
Laundry Basement, Hookup, Main Floor
Exterior
Parking Features Covered Parking, Garage - Front Entry, Built In, Garage - Rear Entry, Inside Access
Garage Spaces 2.0
Utilities Available Cable TV, Electric Available, Phone, Under Ground
Water Access N
Roof Type Metal
Street Surface Black Top,Concrete
Accessibility Doors - Swing In
Road Frontage Private
Attached Garage 1
Total Parking Spaces 2
Garage Y
Building
Lot Description Level, Front Yard, Interior, No Thru Street, Partly Wooded, Rear Yard, Road Frontage
Story 2
Foundation Stone
Above Ground Finished SqFt 4573
Sewer On Site Septic
Water Well
Architectural Style Manor, Dwelling w/Separate Living Area
Level or Stories 2
Additional Building Above Grade, Below Grade
Structure Type Plaster Walls,Wood Ceilings
New Construction N
Schools
Elementary Schools West Hanover
Middle Schools Central Dauphin
High Schools Central Dauphin
School District Central Dauphin
Others
Senior Community No
Tax ID 68-022-031-000-0000
Ownership Fee Simple
SqFt Source 4573
Acceptable Financing Cash, Conventional, FHA, VA, USDA
Horse Property N
Listing Terms Cash, Conventional, FHA, VA, USDA
Financing Cash,Conventional,FHA,VA,USDA
Special Listing Condition Standard
Read Less Info
Want to know what your home might be worth? Contact us for a FREE valuation!

Our team is ready to help you sell your home for the highest possible price ASAP


GET MORE INFORMATION






