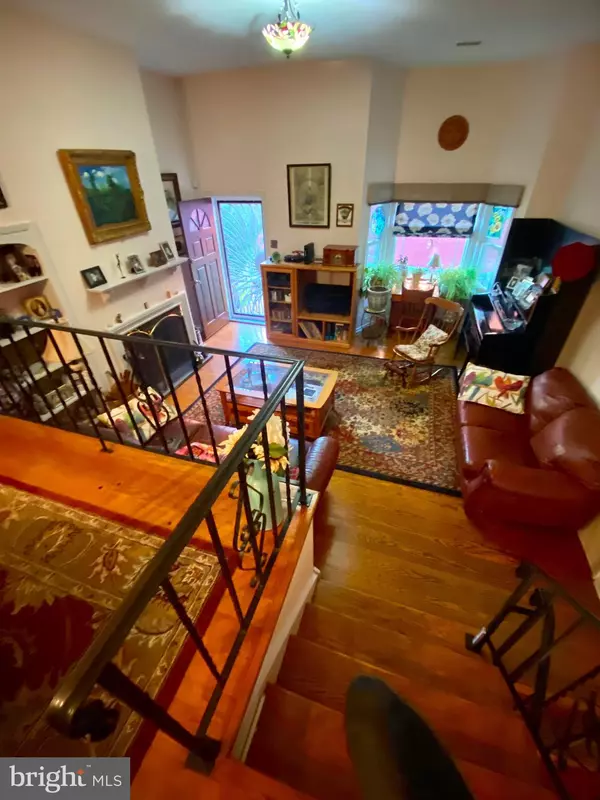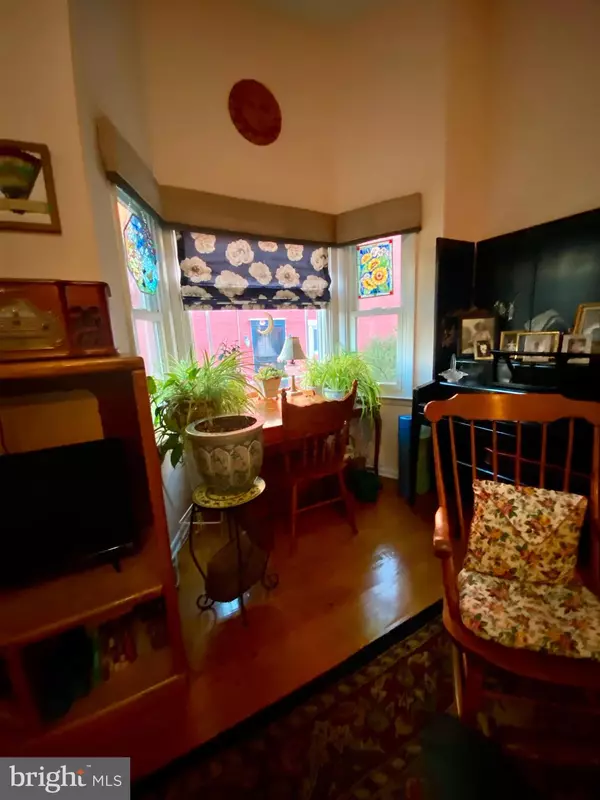$330,000
$344,500
4.2%For more information regarding the value of a property, please contact us for a free consultation.
3 Beds
2 Baths
1,658 SqFt
SOLD DATE : 08/02/2021
Key Details
Sold Price $330,000
Property Type Townhouse
Sub Type Interior Row/Townhouse
Listing Status Sold
Purchase Type For Sale
Square Footage 1,658 sqft
Price per Sqft $199
Subdivision Germantown (West)
MLS Listing ID PAPH1022100
Sold Date 08/02/21
Style Federal
Bedrooms 3
Full Baths 2
HOA Y/N N
Abv Grd Liv Area 1,658
Originating Board BRIGHT
Year Built 1960
Annual Tax Amount $1,799
Tax Year 2020
Lot Size 1,075 Sqft
Acres 0.02
Lot Dimensions 17.91 x 60.00
Property Description
Spacious 3 story, 3 bedroom, two full bathroom, bi-level row home on the border of Germantown and East Falls. Garage and driveway parking for two vehicles, ground level office great for working from home. Open concept living and dining room bi-level floor with fully functional wood burning fireplace, eat-In kitchen with large bay window nook, 3 bedrooms on top floor, another bay window nook in main bedroom, and two full bathrooms, good storage space and additional office or flex space on the 3rd floor. Beautiful rear patio and front landscaping. Gas Furnace new in 2014, New electrical wiring, 100 amp panel replaced in 2018, new coating on flat roof in 2018, new Samsung kitchen appliance set installed 2018, Hot water heater replaced in July 2020, all new Anderson windows throughout(7 years left on warranty), new garage door, new front and back hardwood and security doors, new rear patio fence, fully functional wood burning fireplace with replaced chimney cap OPEN HOUSE SUNDAY JUNE 6 12PM-2PM
Location
State PA
County Philadelphia
Area 19144 (19144)
Zoning RSA5
Rooms
Other Rooms 2nd Stry Fam Rm, Study
Basement Full
Interior
Hot Water Natural Gas
Heating Central
Cooling Central A/C
Flooring Hardwood, Ceramic Tile, Laminated
Fireplaces Number 1
Fireplaces Type Brick, Wood
Equipment Dishwasher, Dryer, Freezer, Microwave, Oven/Range - Gas, Washer, Water Heater
Fireplace Y
Window Features Replacement
Appliance Dishwasher, Dryer, Freezer, Microwave, Oven/Range - Gas, Washer, Water Heater
Heat Source Natural Gas
Exterior
Garage Garage - Front Entry, Inside Access
Garage Spaces 1.0
Water Access N
Roof Type Slate,Flat
Accessibility None
Attached Garage 1
Total Parking Spaces 1
Garage Y
Building
Story 3
Sewer Public Sewer
Water Public
Architectural Style Federal
Level or Stories 3
Additional Building Above Grade, Below Grade
New Construction N
Schools
School District The School District Of Philadelphia
Others
Senior Community No
Tax ID 123124800
Ownership Fee Simple
SqFt Source Assessor
Acceptable Financing Cash, Conventional, FHA, VA
Listing Terms Cash, Conventional, FHA, VA
Financing Cash,Conventional,FHA,VA
Special Listing Condition Standard
Read Less Info
Want to know what your home might be worth? Contact us for a FREE valuation!

Our team is ready to help you sell your home for the highest possible price ASAP

Bought with Casey Andrew Leaver • Keller Williams Realty Devon-Wayne

43777 Central Station Dr, Suite 390, Ashburn, VA, 20147, United States
GET MORE INFORMATION






