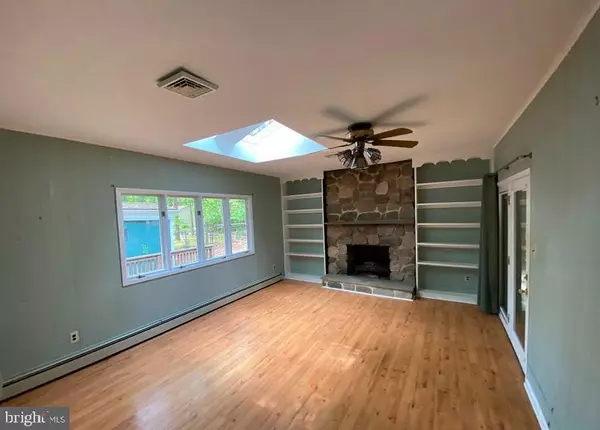$285,000
$285,000
For more information regarding the value of a property, please contact us for a free consultation.
3 Beds
2 Baths
1,993 SqFt
SOLD DATE : 08/05/2021
Key Details
Sold Price $285,000
Property Type Single Family Home
Sub Type Detached
Listing Status Sold
Purchase Type For Sale
Square Footage 1,993 sqft
Price per Sqft $143
Subdivision Waretown - Laurelwyck
MLS Listing ID NJOC410480
Sold Date 08/05/21
Style Ranch/Rambler
Bedrooms 3
Full Baths 2
HOA Y/N N
Abv Grd Liv Area 1,993
Originating Board BRIGHT
Year Built 1975
Annual Tax Amount $5,188
Tax Year 2020
Lot Dimensions 125.00 x 165.00
Property Description
This 3 bedroom 2 full bath ranch is located in the Laurelwyck section of Waretown and offers lots of space inside and out with about 2000 sq ft of living space and sitting on a .47 acre lot! There is a family room with gas brick fireplace, kitchen boasts a center island and leads to oversized screened porch. Bay window in the living room, open front porch, laminate flooring and skylights are some other features here. HWBB gas heat and central air. Direct entry from the attached 2 car garage and a fenced backyard that backs to woods. Come take a look! This is a Fannie Mae Homepath Property.
Location
State NJ
County Ocean
Area Ocean Twp (21521)
Zoning R-2
Rooms
Main Level Bedrooms 3
Interior
Interior Features Attic, Kitchen - Island, Skylight(s)
Hot Water Natural Gas
Heating Baseboard - Hot Water
Cooling Central A/C
Flooring Laminated
Fireplaces Number 1
Fireplace Y
Window Features Bay/Bow
Heat Source Natural Gas
Exterior
Exterior Feature Deck(s), Enclosed, Porch(es)
Garage Garage - Front Entry
Garage Spaces 2.0
Fence Fully
Water Access N
Roof Type Shingle
Accessibility Level Entry - Main
Porch Deck(s), Enclosed, Porch(es)
Attached Garage 2
Total Parking Spaces 2
Garage Y
Building
Lot Description Backs to Trees
Story 1
Foundation Crawl Space
Sewer Public Sewer
Water Public
Architectural Style Ranch/Rambler
Level or Stories 1
Additional Building Above Grade, Below Grade
New Construction N
Schools
School District Southern Regional Schools
Others
Senior Community No
Tax ID 21-00054 01-00010
Ownership Fee Simple
SqFt Source Estimated
Special Listing Condition REO (Real Estate Owned)
Read Less Info
Want to know what your home might be worth? Contact us for a FREE valuation!

Our team is ready to help you sell your home for the highest possible price ASAP

Bought with James A Murray • RE/MAX at Barnegat Bay - Forked River

43777 Central Station Dr, Suite 390, Ashburn, VA, 20147, United States
GET MORE INFORMATION






