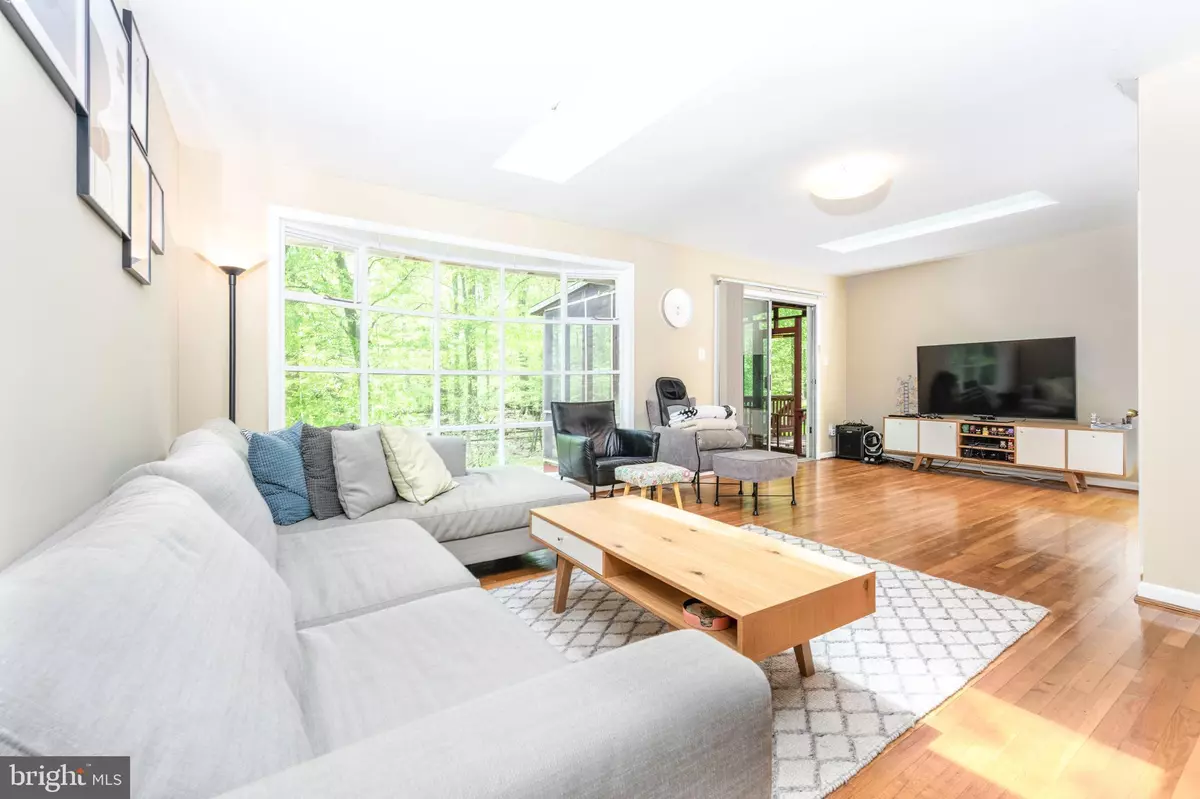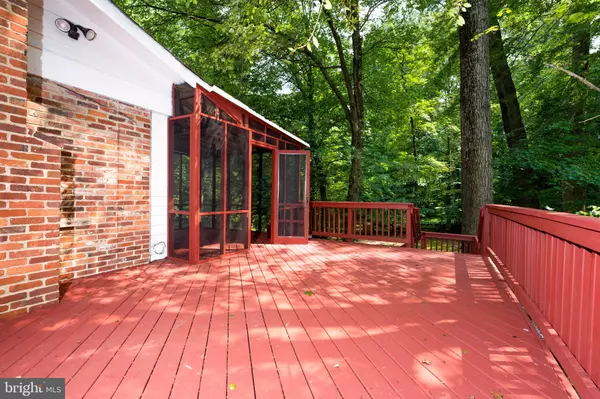$850,000
$850,000
For more information regarding the value of a property, please contact us for a free consultation.
4 Beds
3 Baths
2,713 SqFt
SOLD DATE : 08/24/2021
Key Details
Sold Price $850,000
Property Type Single Family Home
Sub Type Detached
Listing Status Sold
Purchase Type For Sale
Square Footage 2,713 sqft
Price per Sqft $313
Subdivision Tilden Woods
MLS Listing ID MDMC2004174
Sold Date 08/24/21
Style Raised Ranch/Rambler,Ranch/Rambler
Bedrooms 4
Full Baths 3
HOA Y/N N
Abv Grd Liv Area 1,380
Originating Board BRIGHT
Year Built 1961
Annual Tax Amount $7,770
Tax Year 2021
Lot Size 0.343 Acres
Acres 0.34
Property Description
Unique gorgeous Rancher style home Nestled in sought after Tilden-Woods neighborhood in North Bethesda, backing to beautiful parkland on a cul-de-sac street with access from the backyard to the trail leading to North Bethesda center and Old Farm Swim & Paddle Tennis Club. This house is amazing for entertainment with its great outdoor amenities and its great atmosphere that hits you right as you get in. Enjoy open, light-filled living and dining area with extra large bay window with amazing view of the park and the backyard. In addition to the the bow window the skylights and the glass sliding door contribute to the beautiful natural light that fills the house throughout the day. The main level features hardwood floor and walkout to screened porch and the deck overlooking the amazing nature scenery and the fenced-in private backyard. Country eat-in kitchen with brand new stainless steel appliances, spacious breakfast area with a large bay window overlooking the front yard and access to the carport. The fully finished walk-out lower level is just amazing with numerous great amenities like the kitchenette, extra large family room with a wood-burning fireplace and custom track lighting, large fourth bedroom with adjacent separate exterior entrance, third remodeled full bath, a bonus den and laundry / utility room. Huge developments are taking place in North Bethesda, like Pike & Rose shopping and entertainment center with its great restaurants, bars, bowling, gym and much more... Close by you will also find the Shriver Aquatic Center, Cabin John park and ice rink, White Flint Metro, Westfield Montgomery Mall and many more great places for shopping and entertainment. Welcome home! Check out the video tour!
Location
State MD
County Montgomery
Zoning R90
Rooms
Other Rooms Living Room, Dining Room, Primary Bedroom, Bedroom 2, Bedroom 3, Bedroom 4, Kitchen, Family Room, Den, Foyer, Other, Utility Room, Bathroom 1, Bathroom 3, Primary Bathroom
Basement Connecting Stairway, Full, Fully Finished, Heated, Improved, Interior Access, Outside Entrance, Rear Entrance, Windows
Main Level Bedrooms 3
Interior
Interior Features Breakfast Area, Combination Dining/Living, Entry Level Bedroom, Kitchen - Country, Kitchen - Eat-In, Kitchen - Table Space, Kitchenette, Carpet, Ceiling Fan(s), Floor Plan - Open, Primary Bath(s), Recessed Lighting, Skylight(s), Walk-in Closet(s), Window Treatments
Hot Water Natural Gas
Heating Forced Air
Cooling Central A/C
Flooring Hardwood, Carpet, Ceramic Tile
Fireplaces Number 1
Fireplaces Type Wood
Equipment Dishwasher, Disposal, Dryer - Front Loading, Oven/Range - Gas, Range Hood, Refrigerator, Washer, Stainless Steel Appliances, Water Heater
Furnishings No
Fireplace Y
Window Features Bay/Bow,Double Hung,Storm,Sliding,Wood Frame
Appliance Dishwasher, Disposal, Dryer - Front Loading, Oven/Range - Gas, Range Hood, Refrigerator, Washer, Stainless Steel Appliances, Water Heater
Heat Source Natural Gas
Laundry Lower Floor
Exterior
Exterior Feature Balcony, Deck(s), Screened, Patio(s), Porch(es)
Garage Spaces 3.0
Fence Rear
Waterfront N
Water Access N
View Garden/Lawn, Park/Greenbelt, Trees/Woods
Accessibility Level Entry - Main
Porch Balcony, Deck(s), Screened, Patio(s), Porch(es)
Total Parking Spaces 3
Garage N
Building
Lot Description Backs - Parkland, Backs to Trees, Cul-de-sac, Level
Story 2
Sewer Public Sewer
Water Public
Architectural Style Raised Ranch/Rambler, Ranch/Rambler
Level or Stories 2
Additional Building Above Grade, Below Grade
Structure Type Beamed Ceilings,Masonry
New Construction N
Schools
Elementary Schools Farmland
Middle Schools Tilden
High Schools Walter Johnson
School District Montgomery County Public Schools
Others
Pets Allowed Y
Senior Community No
Tax ID 160400109612
Ownership Fee Simple
SqFt Source Estimated
Security Features Carbon Monoxide Detector(s),Electric Alarm,Non-Monitored,Smoke Detector
Horse Property N
Special Listing Condition Standard
Pets Description No Pet Restrictions
Read Less Info
Want to know what your home might be worth? Contact us for a FREE valuation!

Our team is ready to help you sell your home for the highest possible price ASAP

Bought with Kris M Feldman • Compass

43777 Central Station Dr, Suite 390, Ashburn, VA, 20147, United States
GET MORE INFORMATION






