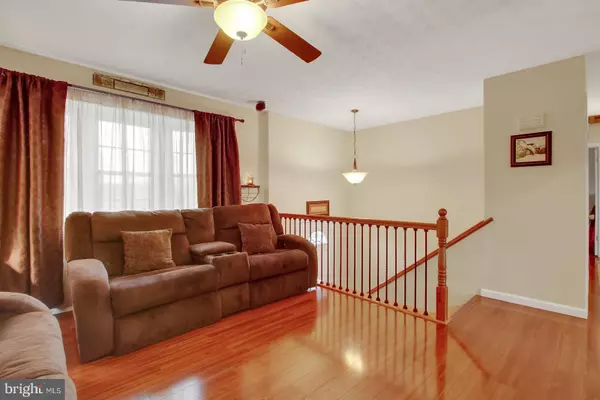$166,980
$162,500
2.8%For more information regarding the value of a property, please contact us for a free consultation.
4 Beds
2 Baths
1,716 SqFt
SOLD DATE : 06/04/2018
Key Details
Sold Price $166,980
Property Type Single Family Home
Sub Type Twin/Semi-Detached
Listing Status Sold
Purchase Type For Sale
Square Footage 1,716 sqft
Price per Sqft $97
Subdivision Conewago Township
MLS Listing ID 1000331506
Sold Date 06/04/18
Style Bi-level,Split Foyer
Bedrooms 4
Full Baths 2
HOA Y/N N
Abv Grd Liv Area 1,716
Originating Board BRIGHT
Year Built 1992
Annual Tax Amount $2,920
Tax Year 2018
Lot Size 9,909 Sqft
Acres 0.23
Lot Dimensions 67 X 149
Property Description
Must see upgraded 4 bedroom 2 bath home with a 1 car garage located on an X-Large lot. Versatile floor plan. Upper level offers living room, kitchen, 3 bedrooms and a updated bath complete with easy clean laminate flooring. Kitchen remodeled in 2013 with maple cabinets and granite countertops leads to a 12 X 20 elevated deck (redone in 2009). The lower level is ground level and offers a family room, bedroom, bath, and laundry. Lower level walks right out to the back yard patio and garage - perfect for entertaining, an in-law suite area, or just extra space. Some floored attic space for extra storage. Updates include Roof 2014, Windows 2009 & 2017, Central Air 2016, and Shed 2017
Location
State PA
County Adams
Area Conewago Twp (14308)
Zoning RESIDENTIAL
Rooms
Other Rooms Living Room, Bedroom 2, Bedroom 3, Bedroom 4, Kitchen, Family Room, Bedroom 1, Laundry, Bathroom 1, Bathroom 2
Main Level Bedrooms 3
Interior
Interior Features Carpet, Ceiling Fan(s), Entry Level Bedroom, Kitchen - Eat-In, Recessed Lighting, Upgraded Countertops
Hot Water Natural Gas
Heating Forced Air, Gas
Cooling Central A/C
Flooring Carpet, Laminated, Ceramic Tile
Equipment Built-In Microwave, Dishwasher, Dryer, Icemaker, Oven/Range - Gas, Refrigerator, Washer
Window Features Insulated,Replacement
Appliance Built-In Microwave, Dishwasher, Dryer, Icemaker, Oven/Range - Gas, Refrigerator, Washer
Heat Source Natural Gas
Exterior
Exterior Feature Patio(s), Deck(s)
Parking Features Garage - Front Entry, Basement Garage
Garage Spaces 2.0
Water Access N
Roof Type Asphalt
Accessibility None
Porch Patio(s), Deck(s)
Attached Garage 1
Total Parking Spaces 2
Garage Y
Building
Lot Description Level
Story 2
Sewer Public Sewer
Water Public
Architectural Style Bi-level, Split Foyer
Level or Stories 2
Additional Building Above Grade, Below Grade
New Construction N
Schools
Elementary Schools Conewago Township
Middle Schools New Oxford
High Schools New Oxford
School District Conewago Valley
Others
Tax ID 08009-0229---000
Ownership Fee Simple
SqFt Source Estimated
Acceptable Financing Conventional, VA, FHA
Listing Terms Conventional, VA, FHA
Financing Conventional,VA,FHA
Special Listing Condition Standard
Read Less Info
Want to know what your home might be worth? Contact us for a FREE valuation!

Our team is ready to help you sell your home for the highest possible price ASAP

Bought with Ellen J Brown • RE/MAX Quality Service, Inc.
43777 Central Station Dr, Suite 390, Ashburn, VA, 20147, United States
GET MORE INFORMATION






