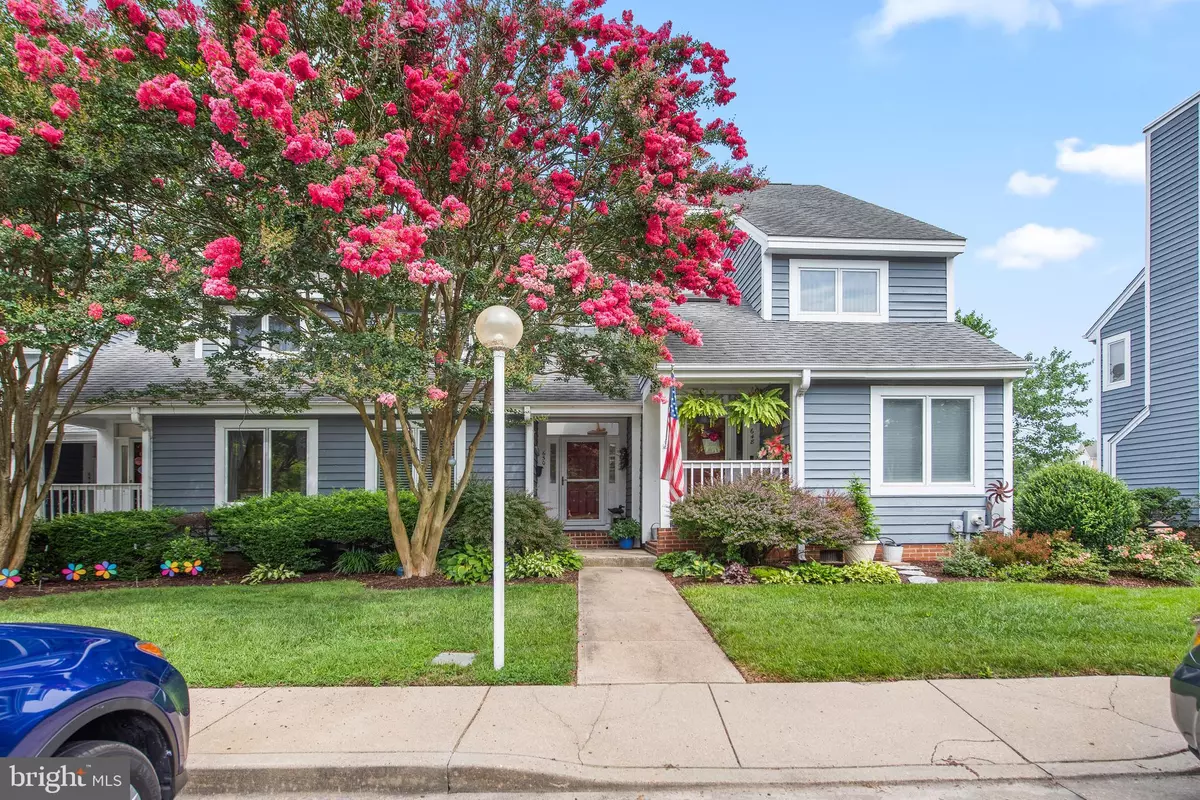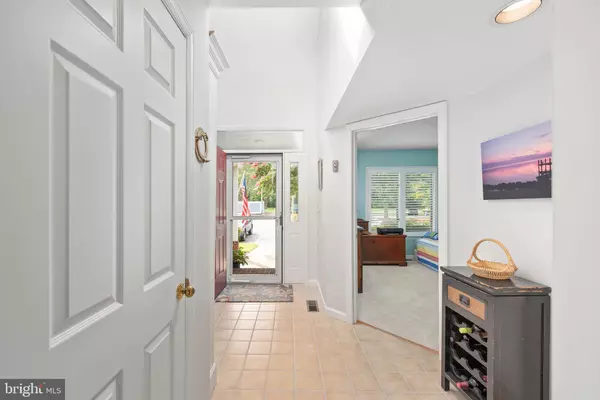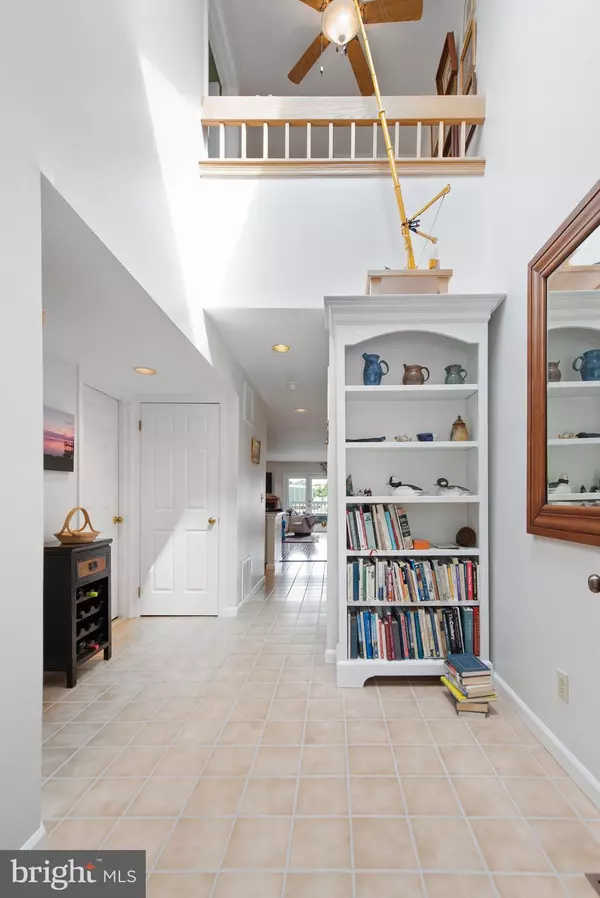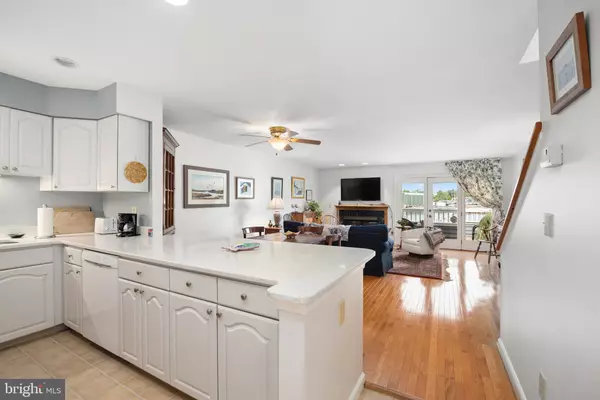$240,100
$239,000
0.5%For more information regarding the value of a property, please contact us for a free consultation.
4 Beds
3 Baths
2,280 SqFt
SOLD DATE : 08/31/2021
Key Details
Sold Price $240,100
Property Type Condo
Sub Type Condo/Co-op
Listing Status Sold
Purchase Type For Sale
Square Footage 2,280 sqft
Price per Sqft $105
Subdivision River Oak
MLS Listing ID MDWC2000358
Sold Date 08/31/21
Style Contemporary
Bedrooms 4
Full Baths 3
Condo Fees $400/mo
HOA Y/N N
Abv Grd Liv Area 2,280
Originating Board BRIGHT
Year Built 1987
Annual Tax Amount $3,321
Tax Year 2020
Property Description
Wicomico waterfront condo. Near downtown area with Western exposure. Beautifully updated home on three levels. Balconies overlooking river . Four bedrooms and three baths. Bedroom and bath on first floor. Beautifully updated . Kitchen remodeled in 2018 features quartz counter, French door refrigerator, Bosch dishwasher, ceramic top range with double oven, microwave plus tile floors, Living room features hardwood floors, Gas fireplace, dining area plus it opens to deck overlooking river. Master bedroom has wall to wall carpet, deck with awning on riverside, California closets in bedroom and dressing room. Interior painted in 2018. Other features include Rinnai Tankless hot water, Plantation shutters and carpet new in 2018. Boat slip is deeded and conveys. Condo fee is $400 per month. It includes all maintenance to exterior of building and boat slip. It also covers water, trash and parking lot . Watch the cruise ships being built across river from your balcony. Downtown events Restaurants within walking distance. Great way to live!!
Location
State MD
County Wicomico
Area Wicomico Southwest (23-03)
Zoning R5A
Direction East
Rooms
Other Rooms Living Room, Bedroom 3, Bedroom 4, Kitchen, Bedroom 1, Bathroom 2
Main Level Bedrooms 1
Interior
Interior Features Built-Ins, Entry Level Bedroom, Dining Area, Floor Plan - Open, Wood Floors
Hot Water Tankless, Propane
Heating Heat Pump(s)
Cooling Heat Pump(s)
Flooring Hardwood, Carpet
Fireplaces Number 1
Fireplaces Type Gas/Propane
Equipment Built-In Range, Oven - Double, Oven/Range - Electric, Refrigerator, Stainless Steel Appliances, Washer/Dryer Hookups Only
Furnishings No
Fireplace Y
Appliance Built-In Range, Oven - Double, Oven/Range - Electric, Refrigerator, Stainless Steel Appliances, Washer/Dryer Hookups Only
Heat Source Electric
Exterior
Utilities Available Cable TV
Amenities Available Boat Dock/Slip
Waterfront Description Private Dock Site
Water Access Y
Water Access Desc Boat - Powered,Canoe/Kayak,Fishing Allowed,Private Access
View River, Water
Roof Type Architectural Shingle
Accessibility 2+ Access Exits
Garage N
Building
Lot Description Bulkheaded, Cleared, Landscaping, No Thru Street
Story 3
Sewer Public Sewer
Water Public
Architectural Style Contemporary
Level or Stories 3
Additional Building Above Grade, Below Grade
Structure Type Dry Wall
New Construction N
Schools
School District Wicomico County Public Schools
Others
Pets Allowed Y
HOA Fee Include Common Area Maintenance,Insurance,Ext Bldg Maint,Lawn Maintenance,Pier/Dock Maintenance
Senior Community No
Tax ID 13-060088
Ownership Condominium
Acceptable Financing Cash, Conventional
Horse Property N
Listing Terms Cash, Conventional
Financing Cash,Conventional
Special Listing Condition Standard
Pets Description Cats OK, Dogs OK
Read Less Info
Want to know what your home might be worth? Contact us for a FREE valuation!

Our team is ready to help you sell your home for the highest possible price ASAP

Bought with Gregory Johnson • ERA Martin Associates

43777 Central Station Dr, Suite 390, Ashburn, VA, 20147, United States
GET MORE INFORMATION






