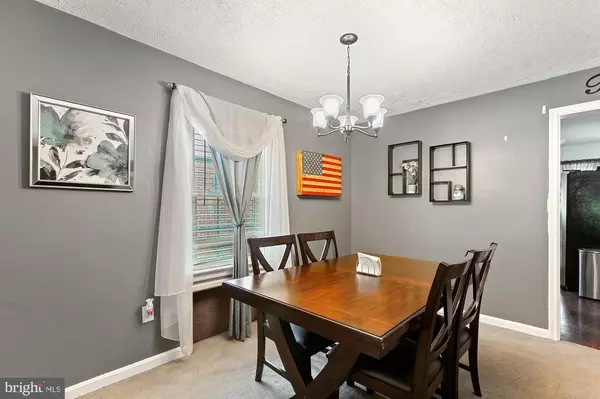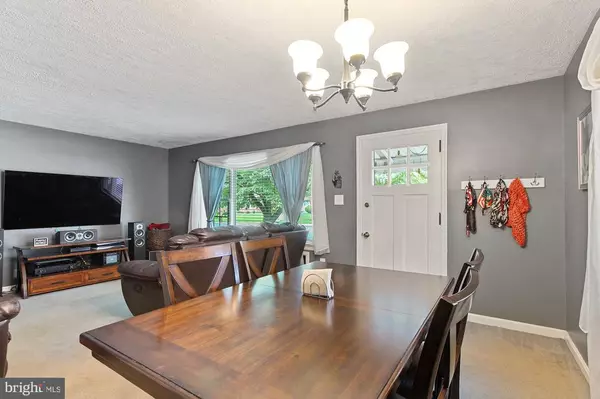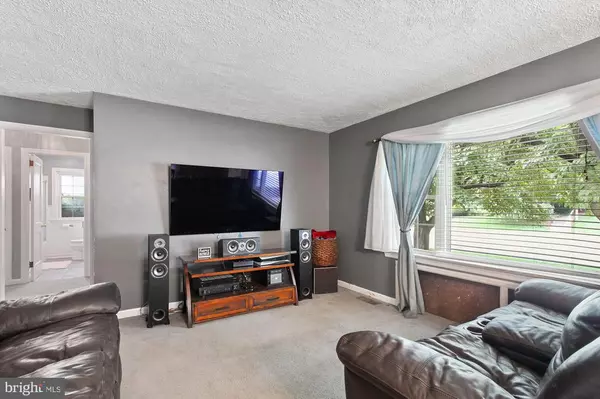$218,500
$218,500
For more information regarding the value of a property, please contact us for a free consultation.
3 Beds
1 Bath
1,064 SqFt
SOLD DATE : 08/31/2021
Key Details
Sold Price $218,500
Property Type Single Family Home
Sub Type Detached
Listing Status Sold
Purchase Type For Sale
Square Footage 1,064 sqft
Price per Sqft $205
Subdivision Prospect Heights
MLS Listing ID PALA2002322
Sold Date 08/31/21
Style Ranch/Rambler
Bedrooms 3
Full Baths 1
HOA Y/N N
Abv Grd Liv Area 1,064
Originating Board BRIGHT
Year Built 1953
Annual Tax Amount $4,094
Tax Year 2021
Lot Size 5,663 Sqft
Acres 0.13
Lot Dimensions 0.00 x 0.00
Property Description
Nicely maintained detached home in highly sought after location! Enjoy the quiet, tree-lined street in Lancaster's South West district and benefit from the convenience of necessary amenities such as schools, parks, local businesses, medical facilities and more! There is the rare find of a detached garage, complete with electric, at the back of the lot, in addition to off-street and easy to pull into on-street parking. There is newer central air conditioning, an updated bathroom, stainless steel appliance package in kitchen and hardwood floors. The basement is spacious and dry. This is a great home for it's new owner, and in this market, it won't last long so make your appointment today!
Location
State PA
County Lancaster
Area Lancaster City (10533)
Zoning RESIDENTIAL
Rooms
Basement Poured Concrete, Full, Unfinished
Main Level Bedrooms 3
Interior
Hot Water Electric
Heating Forced Air
Cooling Central A/C
Equipment See Remarks
Heat Source Natural Gas
Exterior
Exterior Feature Patio(s)
Garage Garage - Front Entry
Garage Spaces 1.0
Fence Board
Utilities Available Cable TV Available
Water Access N
Accessibility None
Porch Patio(s)
Total Parking Spaces 1
Garage Y
Building
Story 1
Sewer Public Sewer
Water Public
Architectural Style Ranch/Rambler
Level or Stories 1
Additional Building Above Grade, Below Grade
New Construction N
Schools
High Schools Mccaskey East
School District School District Of Lancaster
Others
Senior Community No
Tax ID 338-14705-0-0000
Ownership Fee Simple
SqFt Source Assessor
Acceptable Financing Cash, Conventional, FHA, VA
Listing Terms Cash, Conventional, FHA, VA
Financing Cash,Conventional,FHA,VA
Special Listing Condition Standard
Read Less Info
Want to know what your home might be worth? Contact us for a FREE valuation!

Our team is ready to help you sell your home for the highest possible price ASAP

Bought with Sabel McKinnie • Keller Williams Elite

43777 Central Station Dr, Suite 390, Ashburn, VA, 20147, United States
GET MORE INFORMATION






