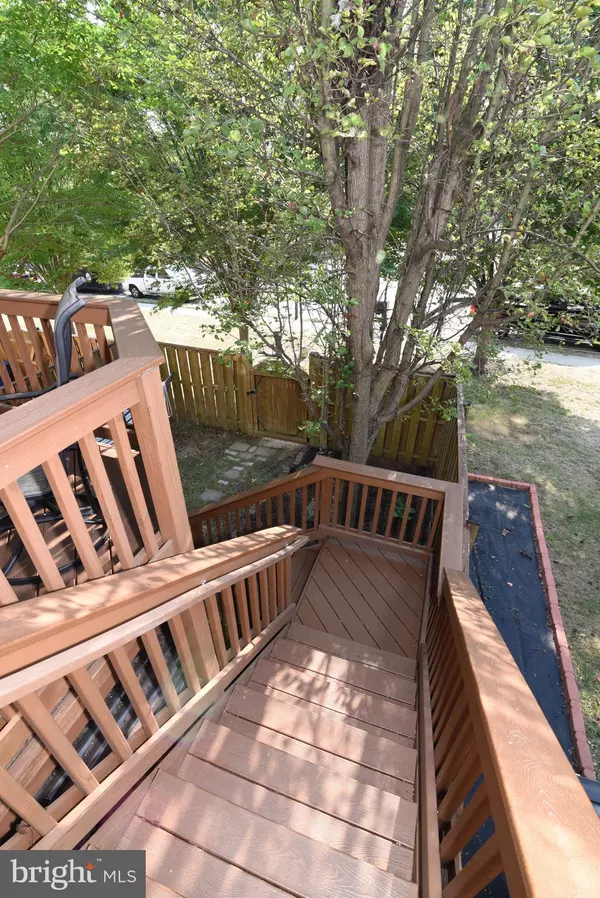$555,000
$550,000
0.9%For more information regarding the value of a property, please contact us for a free consultation.
4 Beds
4 Baths
2,690 SqFt
SOLD DATE : 09/03/2021
Key Details
Sold Price $555,000
Property Type Townhouse
Sub Type Interior Row/Townhouse
Listing Status Sold
Purchase Type For Sale
Square Footage 2,690 sqft
Price per Sqft $206
Subdivision Tavistock Farms
MLS Listing ID VALO2004646
Sold Date 09/03/21
Style Traditional
Bedrooms 4
Full Baths 3
Half Baths 1
HOA Fees $98/mo
HOA Y/N Y
Abv Grd Liv Area 1,876
Originating Board BRIGHT
Year Built 2001
Annual Tax Amount $5,125
Tax Year 2021
Lot Size 2,178 Sqft
Acres 0.05
Property Description
Welcome Home to this Picture Perfect lovely & spacious brick 3 level Town Home with extensions n Tavistock Farms! This property is well maintained and shines with custom upgrades and fresh paint through out! The large bright Kitchen is the heart of the home and boasts granite counters, travertine tile back splash, upgraded light fixtures, gas cooktop island, recessed lighting, pantry, double oven, spacious sitting & dining area! Walk out to the Trex deck to enjoy dinner alfresco or relaxing evenings unwinding in your quiet retreat with privacy lattice and 2 gorgeous mature trees: Flowering Crepe Myrtle and Bradford Pear trees! The spacious owners suite has vaulted ceilings, a large walk-in closet and en suite bath with a soaking jetted tub, double sinks and separate tiled shower with dual shower heads. The open concept living and dining room has hardwood floors & provides many options for use and the bay window lets the natural light shine in! The finished lower level includes a spacious recreation room, gas fireplace, full bathroom, 4th bedroom and walkout to a covered patio and fenced back yard! Upgrades include: Roof in 2019, Master Bathroom shower updated: tiled, dual shower heads, new glass door, heater light; programmable thermostat, Trex deck with stairs to the back yard, and shed. Located in a premier neighborhood just minutes from Wegmans, the Leesburg Outlet Mall, Downtown Leesburg, restaurants, shopping and the major commuting corridors Rt. 7 and the Dulles Greenway. HURRY, this gem wont last long!
Location
State VA
County Loudoun
Zoning 06
Rooms
Basement Rear Entrance, Walkout Level, Windows, Front Entrance, Fully Finished
Interior
Interior Features Ceiling Fan(s), Chair Railings, Crown Moldings, Dining Area, Walk-in Closet(s), Tub Shower, Soaking Tub, Recessed Lighting, Kitchen - Table Space, Kitchen - Gourmet, Kitchen - Island, Kitchen - Eat-In
Hot Water Natural Gas
Heating Forced Air
Cooling Central A/C, Ceiling Fan(s)
Fireplaces Number 1
Fireplaces Type Corner, Gas/Propane
Equipment Cooktop, Cooktop - Down Draft, Dishwasher, Disposal, Dryer, Exhaust Fan, Water Heater, Washer, Oven - Wall, Oven - Double, Refrigerator, Icemaker
Fireplace Y
Appliance Cooktop, Cooktop - Down Draft, Dishwasher, Disposal, Dryer, Exhaust Fan, Water Heater, Washer, Oven - Wall, Oven - Double, Refrigerator, Icemaker
Heat Source Natural Gas
Laundry Lower Floor
Exterior
Exterior Feature Deck(s)
Fence Wood
Water Access N
Accessibility None
Porch Deck(s)
Garage N
Building
Lot Description Interior, Landscaping, Rear Yard
Story 3
Sewer Public Sewer
Water Public
Architectural Style Traditional
Level or Stories 3
Additional Building Above Grade, Below Grade
New Construction N
Schools
Elementary Schools Cool Spring
Middle Schools Harper Park
High Schools Heritage
School District Loudoun County Public Schools
Others
Senior Community No
Tax ID 190280202000
Ownership Fee Simple
SqFt Source Assessor
Security Features Smoke Detector
Horse Property N
Special Listing Condition Standard
Read Less Info
Want to know what your home might be worth? Contact us for a FREE valuation!

Our team is ready to help you sell your home for the highest possible price ASAP

Bought with Davette L Everly • Golston Real Estate Inc.
43777 Central Station Dr, Suite 390, Ashburn, VA, 20147, United States
GET MORE INFORMATION






