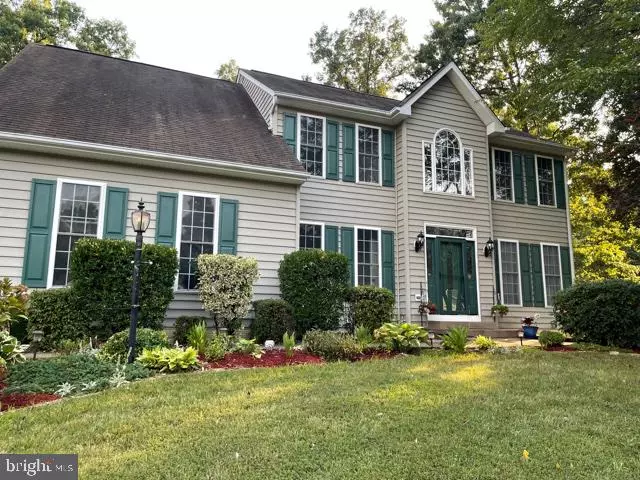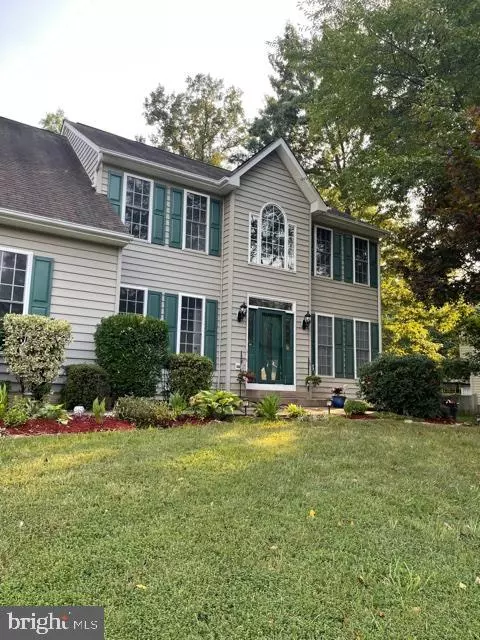$476,000
$476,000
For more information regarding the value of a property, please contact us for a free consultation.
6 Beds
4 Baths
3,338 SqFt
SOLD DATE : 09/03/2021
Key Details
Sold Price $476,000
Property Type Single Family Home
Sub Type Detached
Listing Status Sold
Purchase Type For Sale
Square Footage 3,338 sqft
Price per Sqft $142
Subdivision Cavalry Ridge
MLS Listing ID VASP2001458
Sold Date 09/03/21
Style Colonial
Bedrooms 6
Full Baths 3
Half Baths 1
HOA Y/N N
Abv Grd Liv Area 2,482
Originating Board BRIGHT
Year Built 2001
Annual Tax Amount $2,651
Tax Year 2021
Lot Size 0.501 Acres
Acres 0.5
Property Description
COMING SOON 08/03...FOR THE GROWING FAMILY...Lots of extra spaces here with 5/6 bedrooms (good size rooms too) and 3.5 bathrooms..2 kitchens and a big yard for kids and dogs to play! Freshly painted inside, new carpeting on 1st floor and 2nd floor. The main floor entry w/hardwoods to 2 story ceiling, 1st floor office, formal dining room and living room, large kitchen w/island and plenty of cabinets, stainless appliances, breakfast nook w/walkout to screened porch. Step down to family room w/built in tv alcove behind a decorative mirror. Large laundry room w/Samsung large washer/dryer to convey. Master Bedroom w/vaulted ceiling and his/hers walk in closets. Luxury Master bath w/jetted tub/sep shower. Heated tile floors, beautiful painted cabinets and new light fixture. Generous size bedrooms in remaining bedrooms w/ceiling fans. Basement is completely finished w/2 bedrooms, living room and another kitchen. 3rd bathroom in basement w/tile floors and heated floor and equipped with washer/dryer hook up. A lot of home for this price..don't miss it!!
Location
State VA
County Spotsylvania
Zoning R1
Rooms
Other Rooms Living Room, Dining Room, Primary Bedroom, Bedroom 2, Bedroom 3, Bedroom 4, Bedroom 5, Kitchen, Family Room, Library, Foyer, Breakfast Room, Efficiency (Additional), Bedroom 6, Bathroom 2, Bonus Room, Primary Bathroom, Half Bath
Basement Connecting Stairway, Fully Finished, Heated, Outside Entrance, Side Entrance, Sump Pump, Walkout Stairs
Interior
Interior Features 2nd Kitchen, Carpet, Ceiling Fan(s), Crown Moldings, Dining Area, Family Room Off Kitchen, Floor Plan - Open, Formal/Separate Dining Room, Kitchen - Island, Pantry, Recessed Lighting, Soaking Tub, Tub Shower, Walk-in Closet(s), Wood Floors
Hot Water Electric
Heating Heat Pump(s), Central, Heat Pump - Electric BackUp, Zoned
Cooling Ceiling Fan(s), Central A/C, Zoned
Flooring Ceramic Tile, Fully Carpeted, Hardwood
Fireplaces Number 1
Equipment Built-In Microwave, Dishwasher, Disposal, Dryer, Dryer - Electric, Extra Refrigerator/Freezer, Icemaker, Microwave, Oven/Range - Gas, Refrigerator, Stainless Steel Appliances, Stove, Washer, Washer/Dryer Hookups Only, Water Heater
Window Features Bay/Bow,Palladian,Screens,Storm
Appliance Built-In Microwave, Dishwasher, Disposal, Dryer, Dryer - Electric, Extra Refrigerator/Freezer, Icemaker, Microwave, Oven/Range - Gas, Refrigerator, Stainless Steel Appliances, Stove, Washer, Washer/Dryer Hookups Only, Water Heater
Heat Source Central
Laundry Upper Floor, Basement
Exterior
Exterior Feature Deck(s), Screened
Garage Garage - Side Entry, Garage Door Opener, Inside Access
Garage Spaces 6.0
Fence Rear
Waterfront N
Water Access N
Accessibility None
Porch Deck(s), Screened
Parking Type Attached Garage, Driveway, Parking Garage
Attached Garage 2
Total Parking Spaces 6
Garage Y
Building
Lot Description Cul-de-sac, Landscaping, Private
Story 3
Sewer Public Sewer
Water Public
Architectural Style Colonial
Level or Stories 3
Additional Building Above Grade, Below Grade
Structure Type Vaulted Ceilings,9'+ Ceilings,2 Story Ceilings
New Construction N
Schools
Elementary Schools Spotswood
Middle Schools Battlefield
High Schools Massaponax
School District Spotsylvania County Public Schools
Others
Senior Community No
Tax ID 37E2-11-
Ownership Fee Simple
SqFt Source Assessor
Security Features Non-Monitored
Acceptable Financing Cash, FHA, Conventional, VHDA, VA
Horse Property N
Listing Terms Cash, FHA, Conventional, VHDA, VA
Financing Cash,FHA,Conventional,VHDA,VA
Special Listing Condition Standard
Read Less Info
Want to know what your home might be worth? Contact us for a FREE valuation!

Our team is ready to help you sell your home for the highest possible price ASAP

Bought with Jennifer E Layton • Avery-Hess, REALTORS

43777 Central Station Dr, Suite 390, Ashburn, VA, 20147, United States
GET MORE INFORMATION






