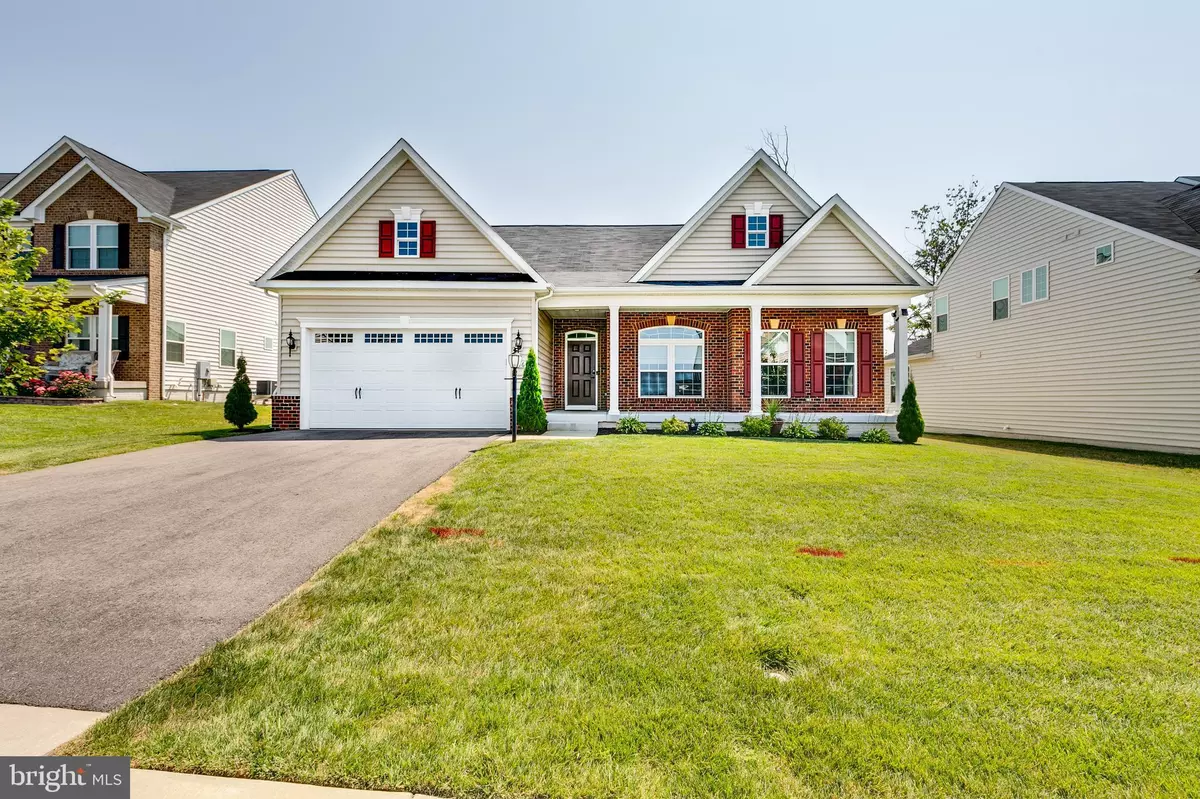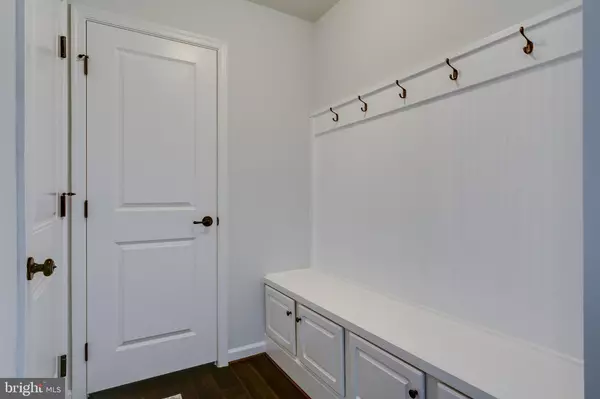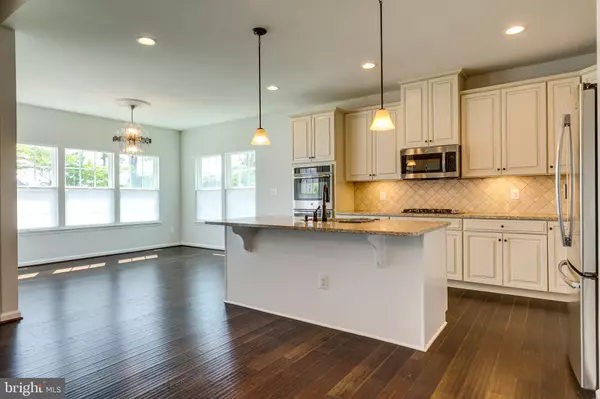$685,000
$675,000
1.5%For more information regarding the value of a property, please contact us for a free consultation.
4 Beds
4 Baths
3,518 SqFt
SOLD DATE : 09/08/2021
Key Details
Sold Price $685,000
Property Type Single Family Home
Sub Type Detached
Listing Status Sold
Purchase Type For Sale
Square Footage 3,518 sqft
Price per Sqft $194
Subdivision Hoadly Manor Estates
MLS Listing ID VAPW2003114
Sold Date 09/08/21
Style Colonial
Bedrooms 4
Full Baths 4
HOA Fees $56/qua
HOA Y/N Y
Abv Grd Liv Area 2,182
Originating Board BRIGHT
Year Built 2017
Annual Tax Amount $6,847
Tax Year 2020
Lot Size 10,507 Sqft
Acres 0.24
Property Description
Exquisite 4 bedroom; 4 full bath ALMOST NEW Colonial style home in sought after Hoadly Manor Estates. The main level features 3 bedrooms and 2 full baths. The Primary BR on the main level has a private door to the rear covered porch which feeds to a stone patio; the Primary Bath boasts a large walk-in closet, soaking tub and separate shower. The open floor plan has a cozy family room which offers an inviting feel with the stone fireplace, surrounding windows that stream natural light and gleaming hardwood floors. The gourmet kitchen is well equipped with stainless steel appliances and granite counter tops, abundant storage, electric wall over, gas cook top, center island and an eat in area with access to covered rear porch. The basement is fully finished offering a full wet bar with drink cooler for entertaining, full bath, a media room pre-wired for plug and play and a separate bonus room with walk up/out to back yard. The 3rd level hosts bedroom # 4 which has a walk-in closet and and full bath. Perfect for guests and their privacy. The exterior features a covered porch in the front and rear of the home for relaxation and a large yard on a premium interior lot. Rain Bird irrigation system and Ring Security cameras along with a electric charging station for your EV. Close to all transportation, major roadways, shopping, restaurants and multiple Parks.
Location
State VA
County Prince William
Zoning R4
Rooms
Other Rooms Primary Bedroom, Bedroom 2, Bedroom 3, Bedroom 4, Kitchen, Family Room, Breakfast Room, Recreation Room, Media Room, Bonus Room
Basement Daylight, Partial, Interior Access, Outside Entrance, Partially Finished, Walkout Stairs, Windows, Other
Main Level Bedrooms 3
Interior
Interior Features Bar, Breakfast Area, Carpet, Chair Railings, Crown Moldings, Dining Area, Entry Level Bedroom, Floor Plan - Open, Kitchen - Gourmet, Pantry, Recessed Lighting, Stall Shower, Tub Shower, Walk-in Closet(s), Wet/Dry Bar, Window Treatments, Wood Floors
Hot Water Natural Gas
Heating Forced Air
Cooling Central A/C
Fireplaces Number 1
Fireplaces Type Fireplace - Glass Doors, Gas/Propane
Equipment Built-In Microwave, Dishwasher, Disposal, Dryer, Exhaust Fan, Icemaker, Oven - Wall, Oven/Range - Electric, Stove, Washer, Water Heater
Fireplace Y
Window Features Energy Efficient,Insulated
Appliance Built-In Microwave, Dishwasher, Disposal, Dryer, Exhaust Fan, Icemaker, Oven - Wall, Oven/Range - Electric, Stove, Washer, Water Heater
Heat Source Natural Gas
Exterior
Garage Additional Storage Area, Garage - Front Entry, Garage Door Opener, Inside Access
Garage Spaces 2.0
Amenities Available Common Grounds, Other
Waterfront N
Water Access N
View Courtyard, Garden/Lawn, Other
Roof Type Shingle
Accessibility None
Attached Garage 2
Total Parking Spaces 2
Garage Y
Building
Lot Description Backs - Open Common Area, Landscaping, Level, Open, Premium
Story 3
Sewer Public Sewer
Water Public
Architectural Style Colonial
Level or Stories 3
Additional Building Above Grade, Below Grade
Structure Type 9'+ Ceilings,High,Tray Ceilings
New Construction N
Schools
Elementary Schools King
Middle Schools Beville
High Schools Charles J. Colgan Senior
School District Prince William County Public Schools
Others
HOA Fee Include Common Area Maintenance,Snow Removal,Trash,Other
Senior Community No
Tax ID 8093-30-6621
Ownership Fee Simple
SqFt Source Assessor
Special Listing Condition Standard
Read Less Info
Want to know what your home might be worth? Contact us for a FREE valuation!

Our team is ready to help you sell your home for the highest possible price ASAP

Bought with Md Morshed Alam Chowdhury • KW United

43777 Central Station Dr, Suite 390, Ashburn, VA, 20147, United States
GET MORE INFORMATION






