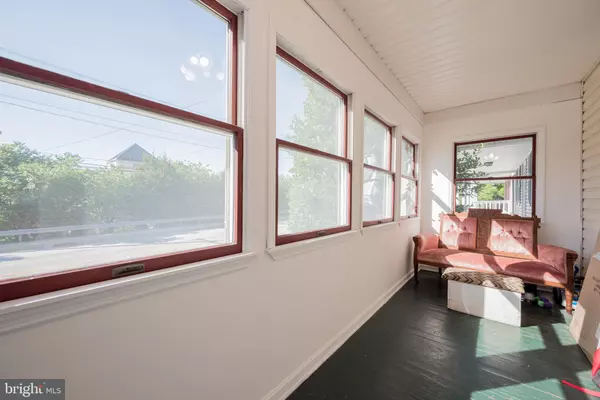$211,000
$215,000
1.9%For more information regarding the value of a property, please contact us for a free consultation.
2 Beds
1 Bath
850 SqFt
SOLD DATE : 09/17/2021
Key Details
Sold Price $211,000
Property Type Single Family Home
Sub Type Detached
Listing Status Sold
Purchase Type For Sale
Square Footage 850 sqft
Price per Sqft $248
Subdivision None Available
MLS Listing ID DENC2001448
Sold Date 09/17/21
Style Colonial,Farmhouse/National Folk
Bedrooms 2
Full Baths 1
HOA Y/N N
Abv Grd Liv Area 850
Originating Board BRIGHT
Year Built 1900
Annual Tax Amount $1,380
Tax Year 2020
Lot Size 6,098 Sqft
Acres 0.14
Property Description
Welcome to 1018 Valley Road, nestled in the heart of downtown Hockessin! This quaint and adorable farm house has been lovingly maintained by it's current owners and is ready for someone new to make it their own! The main level offers a large front porch, living room, dining room & kitchen. Upstairs are 2 bedrooms and the updated full bathroom. There is also a fully floored attic space that has loads of potential! The real WOW factor of this property exists in the location and the land. The backyard of this house is truly something to be seen, it's Hockessin's best kept secret! Located just steps from everything that the town has to offer, including parks, shops, trails & more! Schedule your tour today!
Location
State DE
County New Castle
Area Hockssn/Greenvl/Centrvl (30902)
Zoning NC21
Rooms
Basement Unfinished
Main Level Bedrooms 2
Interior
Hot Water Electric
Heating Forced Air
Cooling Window Unit(s)
Flooring Tile/Brick, Wood
Heat Source Oil
Exterior
Garage Spaces 3.0
Water Access N
Roof Type Pitched
Accessibility None
Total Parking Spaces 3
Garage N
Building
Story 2
Foundation None
Sewer Public Sewer
Water Public
Architectural Style Colonial, Farmhouse/National Folk
Level or Stories 2
Additional Building Above Grade, Below Grade
New Construction N
Schools
Elementary Schools North Star
Middle Schools Henry B. Du Pont
High Schools Alexis I. Dupont
School District Red Clay Consolidated
Others
Senior Community No
Tax ID 0800740111
Ownership Fee Simple
SqFt Source Estimated
Acceptable Financing Cash, Conventional
Listing Terms Cash, Conventional
Financing Cash,Conventional
Special Listing Condition Standard
Read Less Info
Want to know what your home might be worth? Contact us for a FREE valuation!

Our team is ready to help you sell your home for the highest possible price ASAP

Bought with Victoria A Dickinson • Patterson-Schwartz - Greenville

43777 Central Station Dr, Suite 390, Ashburn, VA, 20147, United States
GET MORE INFORMATION






