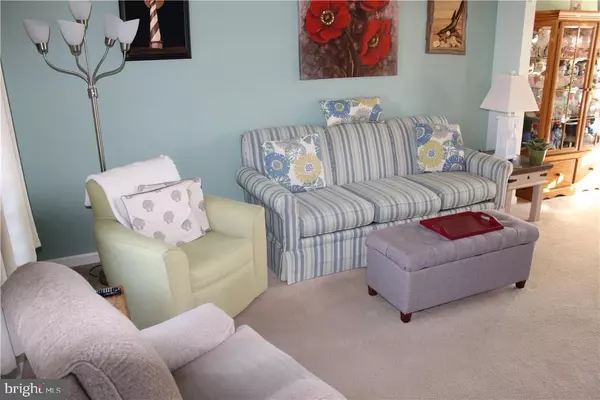$167,000
$170,000
1.8%For more information regarding the value of a property, please contact us for a free consultation.
3 Beds
3 Baths
1,346 SqFt
SOLD DATE : 04/16/2018
Key Details
Sold Price $167,000
Property Type Single Family Home
Sub Type Detached
Listing Status Sold
Purchase Type For Sale
Square Footage 1,346 sqft
Price per Sqft $124
Subdivision Villages At Millwood
MLS Listing ID 1001036130
Sold Date 04/16/18
Style Colonial
Bedrooms 3
Full Baths 2
Half Baths 1
Condo Fees $1,620
HOA Fees $15/ann
HOA Y/N Y
Abv Grd Liv Area 1,346
Originating Board SCAOR
Year Built 2015
Annual Tax Amount $818
Lot Dimensions Irr
Property Description
Mrs. Clean lives here. Step into the gorgeous 2-story home complete with an ADT security system and into your cozy living room then off to the dining area and kitchen with a center island with double sinks complete with all appliances and a half bath. Sliders off the back lead to a private patio overlooking the pond and fountain with a retractable awning for those sunny days. Upstairs find 3 nice sized bedrooms including a master suite with a walk in closet. Some of the amenities include all lawn maintenance and maintenance on exterior of the home, fitness center and community pool! Add this one to your tour and you wont be disappointed.
Location
State DE
County Sussex
Area Dagsboro Hundred (31005)
Rooms
Other Rooms Living Room, Dining Room, Primary Bedroom, Kitchen, Additional Bedroom
Interior
Interior Features Attic, Kitchen - Eat-In, Kitchen - Island, Pantry, Ceiling Fan(s)
Hot Water Electric
Heating Forced Air, Propane
Cooling Central A/C
Flooring Carpet, Laminated
Equipment Dishwasher, Disposal, Dryer - Electric, Exhaust Fan, Icemaker, Refrigerator, Microwave, Oven/Range - Electric, Oven - Self Cleaning, Washer, Water Heater
Furnishings No
Fireplace N
Window Features Insulated,Screens
Appliance Dishwasher, Disposal, Dryer - Electric, Exhaust Fan, Icemaker, Refrigerator, Microwave, Oven/Range - Electric, Oven - Self Cleaning, Washer, Water Heater
Heat Source Bottled Gas/Propane
Exterior
Parking Features Garage Door Opener
Pool Other
Utilities Available Cable TV Available
Water Access N
Roof Type Shingle,Asphalt
Garage Y
Building
Story 2
Foundation Slab
Sewer Public Sewer
Water Public
Architectural Style Colonial
Level or Stories 2
Additional Building Above Grade
New Construction N
Schools
School District Indian River
Others
Tax ID 2-33-5.00-86.00-35
Ownership Fee Simple
SqFt Source Estimated
Security Features Security System
Acceptable Financing Conventional, FHA, USDA, VA
Listing Terms Conventional, FHA, USDA, VA
Financing Conventional,FHA,USDA,VA
Read Less Info
Want to know what your home might be worth? Contact us for a FREE valuation!

Our team is ready to help you sell your home for the highest possible price ASAP

Bought with MATT BRITTINGHAM • Patterson-Schwartz-Rehoboth

43777 Central Station Dr, Suite 390, Ashburn, VA, 20147, United States
GET MORE INFORMATION






