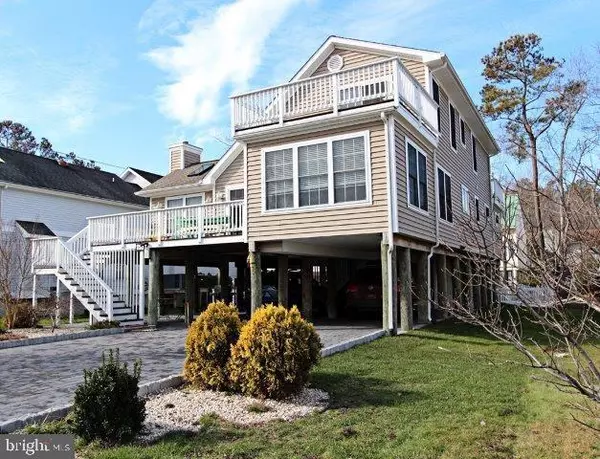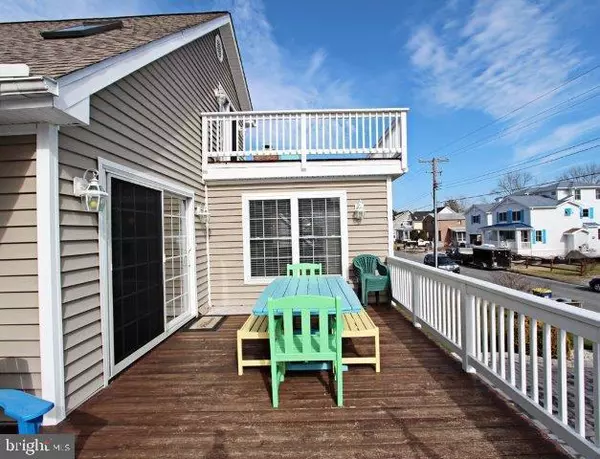$862,000
$884,000
2.5%For more information regarding the value of a property, please contact us for a free consultation.
5 Beds
4 Baths
2,400 SqFt
SOLD DATE : 12/12/2016
Key Details
Sold Price $862,000
Property Type Single Family Home
Sub Type Detached
Listing Status Sold
Purchase Type For Sale
Square Footage 2,400 sqft
Price per Sqft $359
Subdivision None Available
MLS Listing ID 1001013916
Sold Date 12/12/16
Style Coastal
Bedrooms 5
Full Baths 4
HOA Y/N N
Abv Grd Liv Area 2,400
Originating Board SCAOR
Year Built 2004
Annual Tax Amount $2,251
Lot Size 6,534 Sqft
Acres 0.15
Property Description
Fantastic beach home just steps to Bethany's downtown and beaches! The moment you pull into the driveway, you will love this 5B/R, 4B/A home. The kitchen, redone in 2014, features custom dovetail cabinets, stainless appliances, quartz counter tops, walloven, gas cooktop, breakfast bar w/pendants, glass tile backsplash and tile flooring. Kitchen opens to the dining area & family room featuring hardwood, gas fireplace and cathedral ceilings. You'll also find a sun room surrounded by windows. The main master suite includes skylights, a huge walkin closet with custom shelving and owners bath with shower and jetted soaking tub. Enjoy the outdoors with screened porch and tons of outdoor living space. Each of the bedrooms has a deck, stained/painted in 2015. Irrigation, fenced yard,window treatments, ceiling fans, outdoor shower, large storage area under home, stone paver patio with gas grill and driveway, web thermostats, generator ,2 zone. 8 Parking spaces! Great Rental or vacation home!
Location
State DE
County Sussex
Area Baltimore Hundred (31001)
Interior
Interior Features Attic, Breakfast Area, Kitchen - Island, Combination Kitchen/Living, Pantry, Ceiling Fan(s), Skylight(s), WhirlPool/HotTub, Window Treatments
Hot Water Electric
Heating Heat Pump(s), Zoned
Cooling Central A/C
Flooring Carpet, Hardwood, Tile/Brick
Fireplaces Number 1
Fireplaces Type Gas/Propane
Equipment Cooktop, Dishwasher, Disposal, Dryer - Electric, Exhaust Fan, Icemaker, Refrigerator, Instant Hot Water, Microwave, Oven/Range - Electric, Oven - Self Cleaning, Oven - Wall, Washer, Water Heater
Furnishings Yes
Fireplace Y
Window Features Insulated,Screens
Appliance Cooktop, Dishwasher, Disposal, Dryer - Electric, Exhaust Fan, Icemaker, Refrigerator, Instant Hot Water, Microwave, Oven/Range - Electric, Oven - Self Cleaning, Oven - Wall, Washer, Water Heater
Exterior
Exterior Feature Deck(s), Patio(s), Porch(es), Screened
Garage Covered Parking
Fence Partially
Waterfront N
Water Access N
Roof Type Architectural Shingle
Porch Deck(s), Patio(s), Porch(es), Screened
Road Frontage Public
Garage N
Building
Lot Description Cleared, Landscaping
Story 2
Foundation Pilings
Sewer Public Hook/Up Avail
Water Public
Architectural Style Coastal
Level or Stories 2
Additional Building Above Grade
Structure Type Vaulted Ceilings
New Construction N
Schools
School District Indian River
Others
Tax ID 134-13.19-69.00
Ownership Fee Simple
SqFt Source Estimated
Acceptable Financing Cash, Conventional
Listing Terms Cash, Conventional
Financing Cash,Conventional
Read Less Info
Want to know what your home might be worth? Contact us for a FREE valuation!

Our team is ready to help you sell your home for the highest possible price ASAP

Bought with CYNTHIA SPIECZNY • Keller Williams Realty

43777 Central Station Dr, Suite 390, Ashburn, VA, 20147, United States
GET MORE INFORMATION






