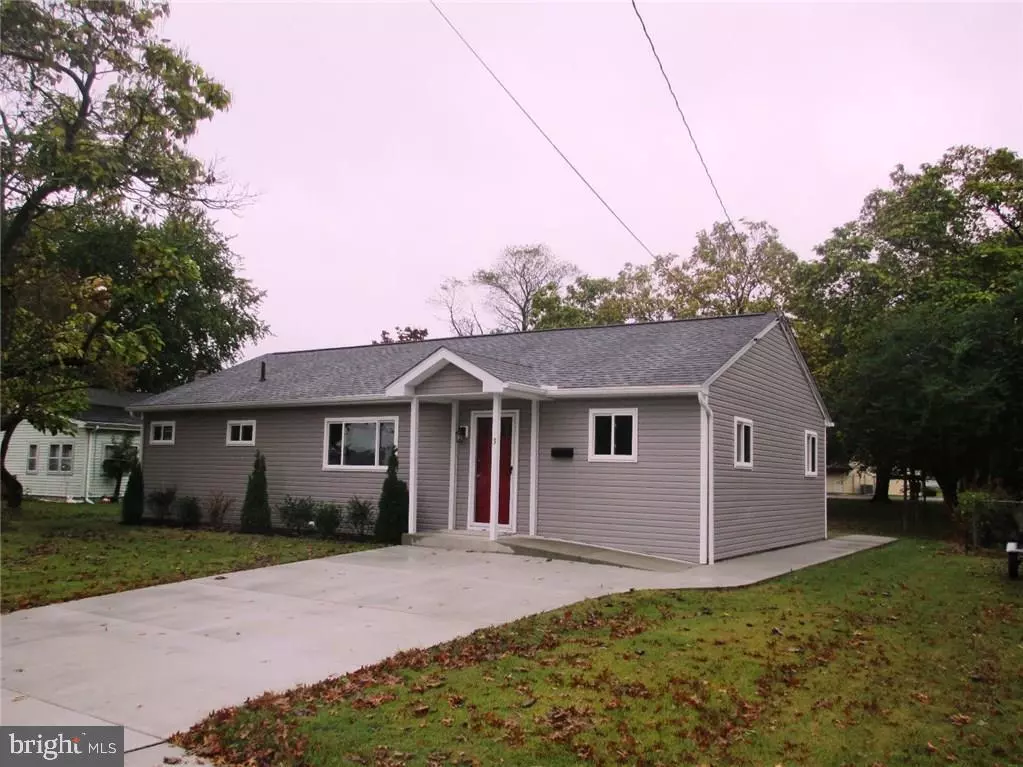$184,000
$179,900
2.3%For more information regarding the value of a property, please contact us for a free consultation.
3 Beds
2 Baths
1,248 SqFt
SOLD DATE : 05/18/2018
Key Details
Sold Price $184,000
Property Type Single Family Home
Sub Type Detached
Listing Status Sold
Purchase Type For Sale
Square Footage 1,248 sqft
Price per Sqft $147
Subdivision Maplewood Manor
MLS Listing ID 1001575368
Sold Date 05/18/18
Style Rambler,Ranch/Rambler
Bedrooms 3
Full Baths 2
HOA Y/N N
Abv Grd Liv Area 1,248
Originating Board SCAOR
Year Built 1955
Annual Tax Amount $879
Lot Size 9,148 Sqft
Acres 0.21
Lot Dimensions 70x127x71x133
Property Description
Totally Renovated rancher belies its age! All new exterior roofing, vinyl siding, new insulated windows, concrete driveway, and oversized patio. The mechanical systems are also new; hi-efficiency gas FHA heat & Central AC, gas water heater, & basement dehumidifier. All new Kitchen cabinetry with built-in micro-hood, dishwasher, range and refrigerator plus pantry closet. Modern color scheme with coordinated laminate flooring blended with new wall/wall carpeting. The owner's bedroom has an all new bath. Adjoining it is a newly added laundry room with folding cabinet & storage closest. The Hall Bath has been refreshed, featuring ceramic tile and modern fixtures. Out back you'll find a sizable yard and large concrete patio. Schedule a visit today!
Location
State DE
County Sussex
Area Cedar Creek Hundred (31004)
Rooms
Other Rooms Living Room, Dining Room, Primary Bedroom, Kitchen, Family Room, Laundry, Additional Bedroom
Basement Partial, Outside Entrance, Walkout Stairs
Interior
Interior Features Attic, Combination Kitchen/Dining, Pantry, Entry Level Bedroom, Ceiling Fan(s)
Hot Water Propane
Heating Forced Air, Propane
Cooling Dehumidifier, Central A/C
Flooring Carpet, Laminated
Equipment Dishwasher, Dryer - Electric, Microwave, Range Hood, Washer, Water Heater
Furnishings No
Fireplace N
Window Features Insulated
Appliance Dishwasher, Dryer - Electric, Microwave, Range Hood, Washer, Water Heater
Heat Source Bottled Gas/Propane
Exterior
Exterior Feature Patio(s)
Water Access N
Roof Type Shingle,Asphalt
Porch Patio(s)
Road Frontage Public
Garage N
Building
Lot Description Cleared, Landscaping
Story 1
Foundation Block
Sewer Public Sewer
Water Public
Architectural Style Rambler, Ranch/Rambler
Level or Stories 1
Additional Building Above Grade
New Construction N
Schools
School District Milford
Others
Tax ID 330-10.12-72.00
Ownership Fee Simple
SqFt Source Estimated
Acceptable Financing Cash, Conventional, VA
Listing Terms Cash, Conventional, VA
Financing Cash,Conventional,VA
Read Less Info
Want to know what your home might be worth? Contact us for a FREE valuation!

Our team is ready to help you sell your home for the highest possible price ASAP

Bought with JOE WELLS • The Watson Realty Group, LLC

43777 Central Station Dr, Suite 390, Ashburn, VA, 20147, United States
GET MORE INFORMATION






