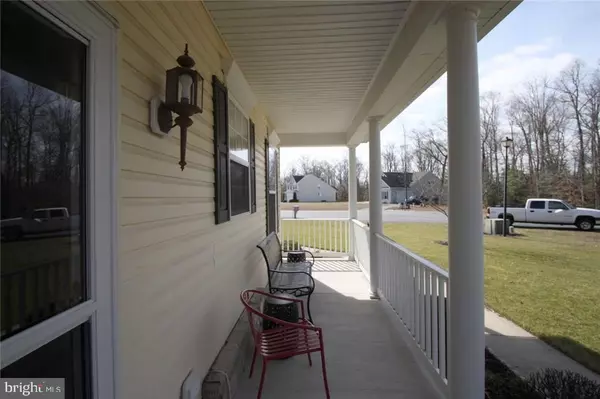$252,500
$259,900
2.8%For more information regarding the value of a property, please contact us for a free consultation.
3 Beds
2 Baths
2,028 SqFt
SOLD DATE : 05/23/2016
Key Details
Sold Price $252,500
Property Type Single Family Home
Sub Type Detached
Listing Status Sold
Purchase Type For Sale
Square Footage 2,028 sqft
Price per Sqft $124
Subdivision Oakmont Estates
MLS Listing ID 1001014338
Sold Date 05/23/16
Style Rambler,Ranch/Rambler
Bedrooms 3
Full Baths 2
HOA Fees $30/ann
HOA Y/N Y
Abv Grd Liv Area 2,028
Originating Board SCAOR
Year Built 2006
Lot Size 0.720 Acres
Acres 0.72
Property Description
Lovely expanded Harrington model rancher. Custom built to owners specifications, located on 3/4 acres lot on a cul-de-sac in Oakmont Estates. This spacious rancher features a large great room w/ pellet stove and large dining area. Huge kitchen w/oak cabinets and breakfast room w/ bay window and large pantry. Large master suite with lovely master bath and two walk-in closets. Two additional bedrooms all on one level. Private lot with front side rocking chair porch, large rear screened porch, paved driveway, detached shed. Must see to appreciate.
Location
State DE
County Sussex
Area Dagsboro Hundred (31005)
Rooms
Other Rooms Dining Room, Primary Bedroom, Kitchen, Breakfast Room, Great Room, Mud Room, Additional Bedroom
Interior
Interior Features Attic
Hot Water Propane
Heating Forced Air, Propane
Cooling Central A/C
Flooring Carpet, Tile/Brick, Vinyl
Fireplaces Type Wood
Equipment Dishwasher, Exhaust Fan, Icemaker, Refrigerator, Microwave, Oven/Range - Electric, Range Hood, Water Heater
Furnishings No
Fireplace N
Appliance Dishwasher, Exhaust Fan, Icemaker, Refrigerator, Microwave, Oven/Range - Electric, Range Hood, Water Heater
Heat Source Bottled Gas/Propane
Exterior
Water Access N
Roof Type Asbestos Shingle
Road Frontage Public
Garage Y
Building
Story 1
Foundation Block, Crawl Space
Sewer Gravity Sept Fld
Water Well
Architectural Style Rambler, Ranch/Rambler
Level or Stories 1
Additional Building Above Grade
New Construction N
Schools
School District Indian River
Others
Tax ID 133-19.00-191.00
Ownership Fee Simple
SqFt Source Estimated
Acceptable Financing Conventional, FHA
Listing Terms Conventional, FHA
Financing Conventional,FHA
Read Less Info
Want to know what your home might be worth? Contact us for a FREE valuation!

Our team is ready to help you sell your home for the highest possible price ASAP

Bought with KATHLEEN DOUGLASS • Coldwell Banker Resort Realty - Rehoboth

43777 Central Station Dr, Suite 390, Ashburn, VA, 20147, United States
GET MORE INFORMATION






