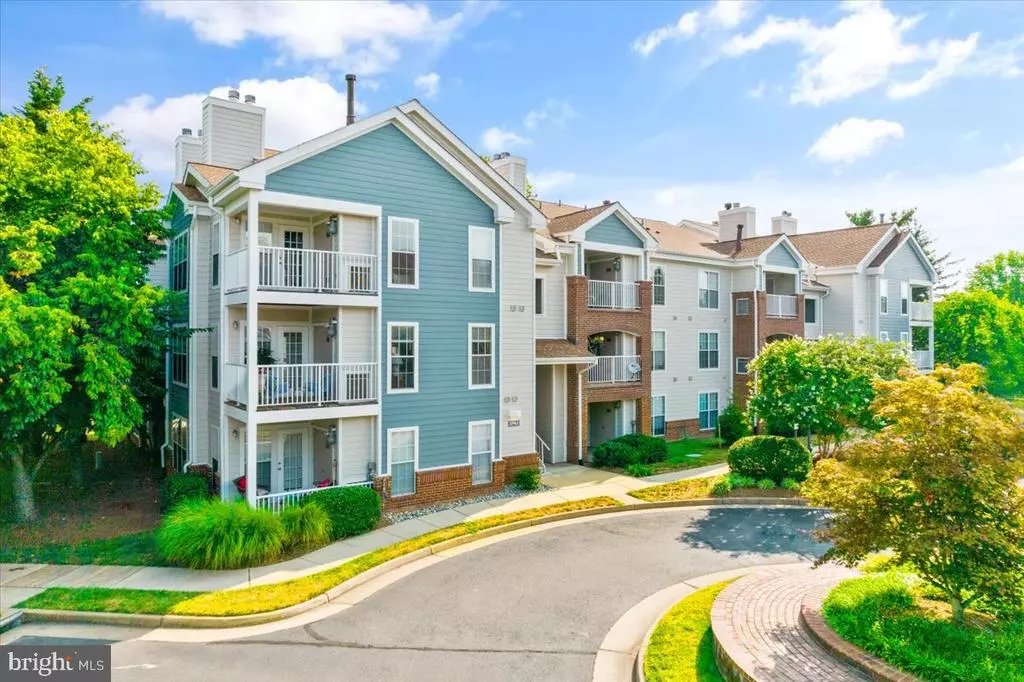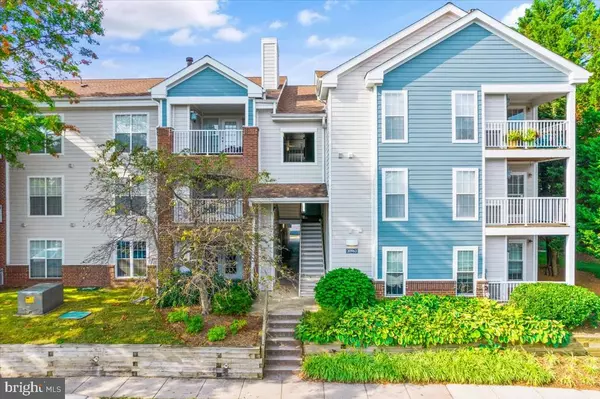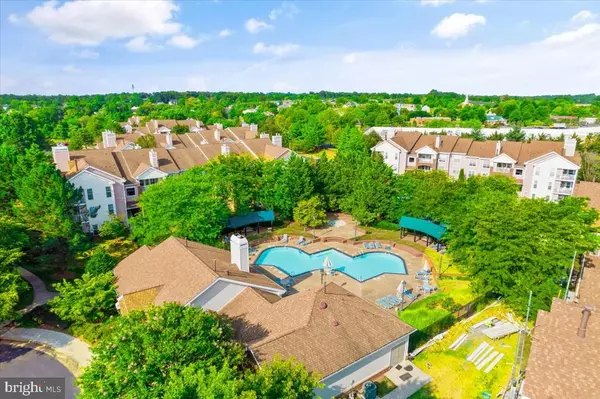$295,000
$295,000
For more information regarding the value of a property, please contact us for a free consultation.
2 Beds
2 Baths
1,019 SqFt
SOLD DATE : 09/24/2021
Key Details
Sold Price $295,000
Property Type Condo
Sub Type Condo/Co-op
Listing Status Sold
Purchase Type For Sale
Square Footage 1,019 sqft
Price per Sqft $289
Subdivision Ashburn Farm
MLS Listing ID VALO2005952
Sold Date 09/24/21
Style Traditional
Bedrooms 2
Full Baths 2
Condo Fees $350/mo
HOA Fees $66/mo
HOA Y/N Y
Abv Grd Liv Area 1,019
Originating Board BRIGHT
Year Built 1991
Annual Tax Amount $2,405
Tax Year 2021
Property Description
MODEL HOME BEAUTIFUL! GORGEOUS and NEWLY RENOVATED two bedroom and two bathroom 2nd floor condo in Ashburn Farm! Move right in to this newly updated condo with tasteful finishes to include a BRAND NEW KITCHEN which features new white cabinetry, elegant Quartz countertops, all new black stainless appliances and an eye-catching designer backsplash! Enjoy all new flooring and lighting as well as new bathrooms with new vanities with Quartz counters! Large and light filled living area with a wood burning fireplace! Convenient in unit laundry with newer washer and dryer.
Enjoy a cup of coffee off the balcony with wonderful views of the community. A separate storage room located adjacent to the unit conveys with the home. Community amenities include a clubhouse, gym, party room, outdoor pools, basketball courts, tennis courts, volleyball courts and soccer fields as well as walking trails and tot lots! Lots of parking is available and unassigned. Located close to all major roads, shops, restaurants and the new Ashburn Silver Metro Stop! Walk to shopping, Starbucks, restaurants, groceries and more! All pipes have been replaced!
Location
State VA
County Loudoun
Zoning 19
Rooms
Main Level Bedrooms 2
Interior
Interior Features Kitchen - Galley, Window Treatments, Upgraded Countertops, Kitchen - Gourmet, Floor Plan - Open, Family Room Off Kitchen, Ceiling Fan(s), Carpet
Hot Water Natural Gas
Heating Forced Air
Cooling Central A/C
Flooring Carpet, Laminated
Fireplaces Number 1
Fireplaces Type Mantel(s), Screen
Equipment Dishwasher, Disposal, Dryer, Refrigerator, Washer, Microwave, Stove, Icemaker
Fireplace Y
Appliance Dishwasher, Disposal, Dryer, Refrigerator, Washer, Microwave, Stove, Icemaker
Heat Source Natural Gas
Laundry Main Floor
Exterior
Exterior Feature Balcony
Amenities Available Club House, Exercise Room, Pool - Outdoor
Waterfront N
Water Access N
View Garden/Lawn
Roof Type Asphalt
Accessibility None
Porch Balcony
Garage N
Building
Story 1
Unit Features Garden 1 - 4 Floors
Sewer Public Sewer
Water Public
Architectural Style Traditional
Level or Stories 1
Additional Building Above Grade, Below Grade
Structure Type Dry Wall
New Construction N
Schools
Elementary Schools Sanders Corner
Middle Schools Trailside
High Schools Stone Bridge
School District Loudoun County Public Schools
Others
Pets Allowed Y
HOA Fee Include Pool(s),Snow Removal,Trash
Senior Community No
Tax ID 117391602015
Ownership Condominium
Acceptable Financing Conventional, Cash, FHA, VA
Horse Property N
Listing Terms Conventional, Cash, FHA, VA
Financing Conventional,Cash,FHA,VA
Special Listing Condition Standard
Pets Description Dogs OK, Cats OK
Read Less Info
Want to know what your home might be worth? Contact us for a FREE valuation!

Our team is ready to help you sell your home for the highest possible price ASAP

Bought with Justin Wang • Realty Aspire

43777 Central Station Dr, Suite 390, Ashburn, VA, 20147, United States
GET MORE INFORMATION






