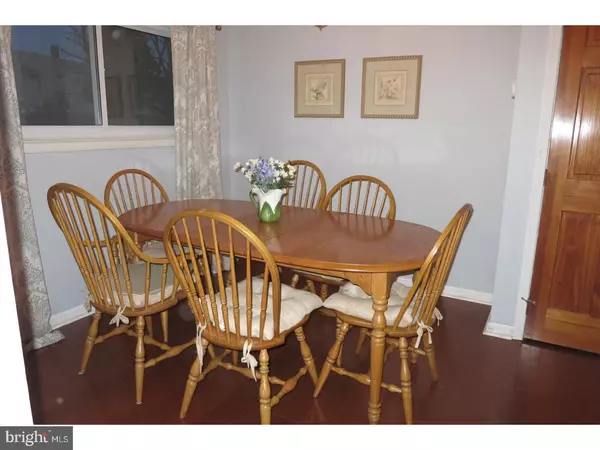$280,000
$279,999
For more information regarding the value of a property, please contact us for a free consultation.
4 Beds
2 Baths
1,478 SqFt
SOLD DATE : 06/05/2018
Key Details
Sold Price $280,000
Property Type Single Family Home
Sub Type Detached
Listing Status Sold
Purchase Type For Sale
Square Footage 1,478 sqft
Price per Sqft $189
Subdivision Rolling Acres
MLS Listing ID 1000210964
Sold Date 06/05/18
Style Colonial,Split Level
Bedrooms 4
Full Baths 1
Half Baths 1
HOA Y/N N
Abv Grd Liv Area 1,478
Originating Board TREND
Year Built 1963
Annual Tax Amount $6,793
Tax Year 2017
Lot Size 6,500 Sqft
Acres 0.15
Lot Dimensions 65X100
Property Description
Lovingly Cared for Hamilton Square 4BR home. Spacious Updated Eat In Kitchen with Maple Cabinets, Corian Counter Tops, Newer Appliances & Ceiling Fan & Snack Bar too. Formal DR with New Gleaming Bruce Hardwood Flooring throughout main level. You'll enjoy hours relaxing in the Sun/Fla Room Addition off the rear of the home. Enter the Foyer from the Decorative Oval Glass Front Door. Great Den on main level could be a perfect office or Guest BR. Main level also has a half bath. Spacious LR with Vaulted Ceiling & Large Picture window also has Hardwood Floors under carpeting. 4 BR on upper level and Updated Full Bath with Double Corian Sink & Vanity. Partial Bsmt with Laundry Hook UP & Bilco Door to Back yard. Bsmt is great Storage or could Finish as a Man Cave. Attached 1 Car Garage with Remote opener & 2 Car Driveway Parking. Spacious, Fully fenced back yard with 8x10 new storage shed. New American Standard Gas Furnace. Gas HWH & Central Air. Pull Down attic storage in Hallway. Steinert HS, Alexander & Reynolds Schools. Hamilton Train Station near by & convenient access to Major highways.
Location
State NJ
County Mercer
Area Hamilton Twp (21103)
Zoning RES
Rooms
Other Rooms Living Room, Dining Room, Primary Bedroom, Bedroom 2, Bedroom 3, Kitchen, Family Room, Bedroom 1, Laundry, Other, Attic
Basement Partial
Interior
Interior Features Breakfast Area
Hot Water Natural Gas
Heating Gas
Cooling Central A/C
Fireplace N
Heat Source Natural Gas
Laundry Basement
Exterior
Garage Spaces 3.0
Waterfront N
Water Access N
Accessibility None
Total Parking Spaces 3
Garage N
Building
Story Other
Sewer Public Sewer
Water Public
Architectural Style Colonial, Split Level
Level or Stories Other
Additional Building Above Grade
Structure Type Cathedral Ceilings
New Construction N
Schools
School District Hamilton Township
Others
Senior Community No
Tax ID 03-01971-00025
Ownership Fee Simple
Read Less Info
Want to know what your home might be worth? Contact us for a FREE valuation!

Our team is ready to help you sell your home for the highest possible price ASAP

Bought with Non Subscribing Member • Non Member Office

43777 Central Station Dr, Suite 390, Ashburn, VA, 20147, United States
GET MORE INFORMATION






