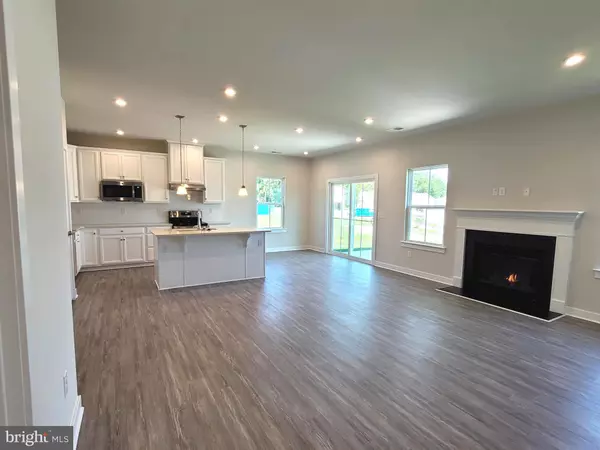$455,000
$455,000
For more information regarding the value of a property, please contact us for a free consultation.
3 Beds
2 Baths
1,410 SqFt
SOLD DATE : 09/30/2021
Key Details
Sold Price $455,000
Property Type Single Family Home
Sub Type Detached
Listing Status Sold
Purchase Type For Sale
Square Footage 1,410 sqft
Price per Sqft $322
Subdivision Fox Haven
MLS Listing ID DESU2002228
Sold Date 09/30/21
Style Coastal,Contemporary
Bedrooms 3
Full Baths 2
HOA Y/N N
Abv Grd Liv Area 1,410
Originating Board BRIGHT
Year Built 2021
Lot Size 8,876 Sqft
Acres 0.2
Property Description
NO NEED TO WAIT FOR A NEW BUILD! Completed and ready for occupancy! Check out this stunning Alberti ranch home just five miles from Fenwick Island and Ocean City and only minutes from Bethany Beach and Ocean View! Situated on a spacious lot in the highly sought-after community of Fox Haven, this single-story home offers modern comfort and convenience with its open-concept layout and luxury vinyl plank floors throughout. Enter through your foyer or two-car garage to a light-filled living and dining area with nine-foot ceilings. The gourmet eat-in kitchen with white subway tile backsplash boasts a large island and breakfast bar with gorgeous granite countertops and new appliances. The owners suite features a walk-in closet, double vanity sinks, tiled shower, and a linen closet. On the other side of the home are two bedrooms and a hall bathroom. Fox Haven amenities include a saltwater pool, a second chlorine pool, clubhouse, and boat storage for a low HOA fee of $450 per year.
Location
State DE
County Sussex
Area Dagsboro Hundred (31005)
Zoning RESIDENTIAL
Rooms
Main Level Bedrooms 3
Interior
Interior Features Floor Plan - Open, Kitchen - Gourmet, Kitchen - Island, Pantry, Recessed Lighting, Walk-in Closet(s), Other
Hot Water Electric
Heating Heat Pump(s)
Cooling Central A/C
Fireplaces Type Gas/Propane, Mantel(s)
Equipment Dishwasher, Disposal, Microwave, Oven/Range - Electric, Washer/Dryer Hookups Only, Water Heater
Fireplace Y
Appliance Dishwasher, Disposal, Microwave, Oven/Range - Electric, Washer/Dryer Hookups Only, Water Heater
Heat Source Electric
Exterior
Exterior Feature Porch(es)
Parking Features Garage - Front Entry, Garage Door Opener, Additional Storage Area, Inside Access
Garage Spaces 10.0
Amenities Available Club House, Pool - Outdoor
Water Access N
Roof Type Architectural Shingle
Accessibility 48\"+ Halls
Porch Porch(es)
Attached Garage 6
Total Parking Spaces 10
Garage Y
Building
Story 1
Foundation Crawl Space
Sewer Public Sewer
Water Private/Community Water
Architectural Style Coastal, Contemporary
Level or Stories 1
Additional Building Above Grade
New Construction Y
Schools
Elementary Schools Phillip C. Showell
Middle Schools Selbyville
High Schools Sussex Central
School District Indian River
Others
HOA Fee Include Pool(s),Snow Removal
Senior Community No
Tax ID 533-11.00-724.00
Ownership Fee Simple
SqFt Source Estimated
Acceptable Financing Cash, Conventional, FHA, VA
Listing Terms Cash, Conventional, FHA, VA
Financing Cash,Conventional,FHA,VA
Special Listing Condition Standard
Read Less Info
Want to know what your home might be worth? Contact us for a FREE valuation!

Our team is ready to help you sell your home for the highest possible price ASAP

Bought with Shirley A Price • Long & Foster Real Estate, Inc.

43777 Central Station Dr, Suite 390, Ashburn, VA, 20147, United States
GET MORE INFORMATION






