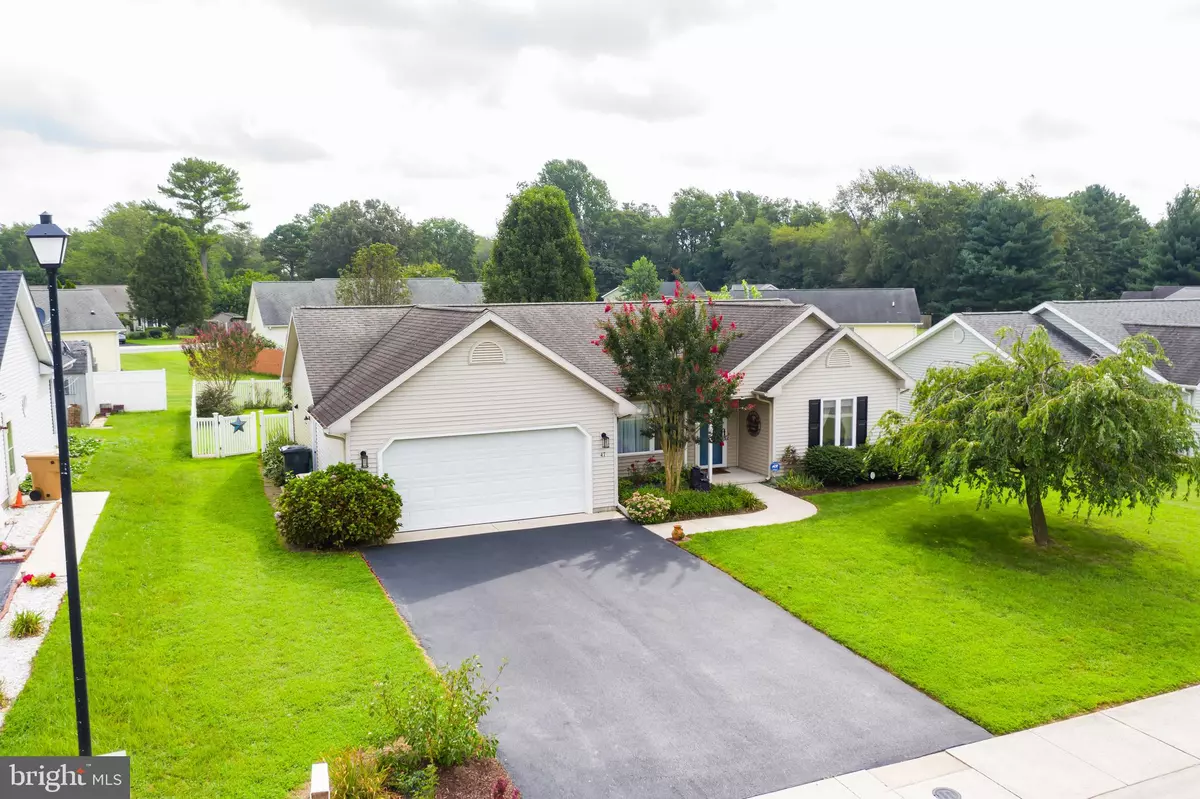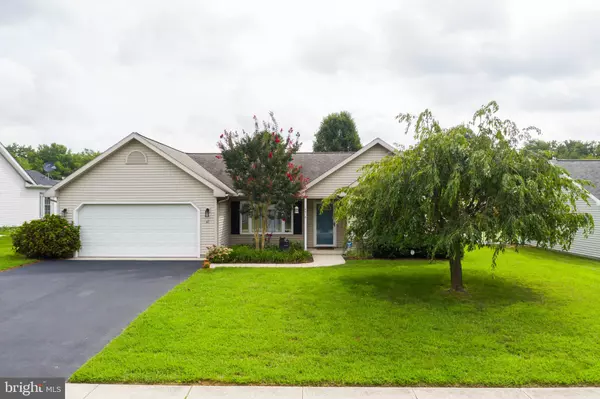$271,000
$270,000
0.4%For more information regarding the value of a property, please contact us for a free consultation.
3 Beds
2 Baths
1,288 SqFt
SOLD DATE : 10/21/2021
Key Details
Sold Price $271,000
Property Type Single Family Home
Sub Type Detached
Listing Status Sold
Purchase Type For Sale
Square Footage 1,288 sqft
Price per Sqft $210
Subdivision Saw Mill Vil
MLS Listing ID DEKT2002732
Sold Date 10/21/21
Style Ranch/Rambler
Bedrooms 3
Full Baths 2
HOA Y/N N
Abv Grd Liv Area 1,288
Originating Board BRIGHT
Year Built 2001
Annual Tax Amount $1,605
Tax Year 2020
Lot Size 9,148 Sqft
Acres 0.21
Lot Dimensions 80.00 x 115.70
Property Description
Spacious rooms, striking features and a stay-and-relax ambiance in home in Saw Mill Valley! Nestled in
scenic suburbia, just minutes from downtown Milford, this picturesque community features wide roads,
street lights and winding sidewalks. Wonderful community to take strolls, go for a run, walk, and chat
with neighbors. The trim and tidy 3 BRs/2 bath siding exterior home edged with thriving shrubs and
front lawn dotted with trees has dual width driveway that leads to bumped-out, front-entry, 2-car
garage and slightly elevated covered front porch with sprawling picture window tucked in between.
Storm/front door with ½ arc window grants entry into FR where hardwood floors, crown molding and
ceiling fan are introduced. Full wall is adorned with rich built-ins and compliment electric FP in this
charming, bound to be a go-to place on cold, winter evenings and more! Huge picture window, admired
from the outside is just as beautiful inside and allows for glorious sunlight to stream in. Kitchen is top-
notch and trendy! Crown molding and hardwoods continue here and throughout, while rich cabinets are
paired with decadent marble countertops. Little details make a big difference! Appreciate tile
backsplash that boasts 2 diamond accent deco tiles, adding visual interest, contemporary pendant light
over sink makes a statement, and open corner shelving offers perch for plants and personal favorites.
Extended countertop with stool seating bridges kitchen and open, adjoining DR, while accent beadboard
adds depth. DR is quite sizable with plenty of room for table and chairs, along with area for hutch,
serving buffet or China closet. Lovely French doors mark the entrance into added gem off back of home!
This family-favorite recently added four season sunroom is always guest-ready! Relish 3 walls of windows, soft PetSmart stain master carpeting and vaulted ceiling. An ideal mix of shades and drapes can offer splash of coolness at a moment’s notice. Sip morning coffee, read a book in the afternoon and enjoy friends in the evening! Or just relish the feeling of being surrounded by nature and its innate peaceful personality! 3 secondary BRs fan out and feature DD closets, soft carpeting and spacious square footage, while hall bath boasts ½ tile wall with decorative border and single-sink, cabinet vanity. Primary BR is larger with ample room for sitting area and has hardwoods and ceiling fan. Walk-in closet is generous in size and can easily
accommodate 2-people, 4-season wardrobes! Recently renovated primary bath of tub/shower has
modern vibe and offers contemporary twist! Sleek subway tile backsplash is backdrop for gorgeous
vessel sink, while both crown molding and silver bar lighting provide those dashing details. Laundry
room is wide and easily accessible with easy-reach shelving above W & D. Backyard is bountiful! It is
level and lush with smattering of mature-aged/ornamental trees providing shade, as well as color and
beauty. Perfect place to entertain friends or enjoy nature’s wonders! Home is easy walk to downtown
Milford with a bevy of cafes, shops and even the Riverwalk, and close by to Delaware Bay and ocean
resorts! Great 1- level living home on General Torbert Dr.!
Location
State DE
County Kent
Area Milford (30805)
Zoning R2
Rooms
Other Rooms Living Room, Dining Room, Primary Bedroom, Bedroom 2, Bedroom 3, Kitchen
Main Level Bedrooms 3
Interior
Interior Features Carpet, Ceiling Fan(s), Combination Kitchen/Dining, Floor Plan - Open, Primary Bath(s), Upgraded Countertops, Window Treatments
Hot Water Electric
Heating Forced Air
Cooling Central A/C
Fireplaces Number 1
Fireplaces Type Electric, Free Standing
Equipment Built-In Range, Dishwasher, Dryer, Microwave, Oven/Range - Electric, Refrigerator, Washer, Water Heater, Exhaust Fan
Furnishings No
Fireplace Y
Window Features Insulated,Screens
Appliance Built-In Range, Dishwasher, Dryer, Microwave, Oven/Range - Electric, Refrigerator, Washer, Water Heater, Exhaust Fan
Heat Source Electric
Laundry Main Floor
Exterior
Parking Features Built In, Garage - Front Entry
Garage Spaces 2.0
Fence Vinyl
Water Access N
View Street
Roof Type Shingle
Street Surface Paved
Accessibility None
Road Frontage City/County
Attached Garage 2
Total Parking Spaces 2
Garage Y
Building
Lot Description Cleared
Story 1
Foundation Slab
Sewer Public Sewer
Water Public
Architectural Style Ranch/Rambler
Level or Stories 1
Additional Building Above Grade, Below Grade
Structure Type Dry Wall
New Construction N
Schools
Middle Schools Milford Central Academy
High Schools Milford
School District Milford
Others
Pets Allowed Y
Senior Community No
Tax ID MD-16-18306-05-4600-000
Ownership Fee Simple
SqFt Source Assessor
Special Listing Condition Standard
Pets Allowed No Pet Restrictions
Read Less Info
Want to know what your home might be worth? Contact us for a FREE valuation!

Our team is ready to help you sell your home for the highest possible price ASAP

Bought with Brianna Leann Cahall • Keller Williams Realty Central-Delaware

43777 Central Station Dr, Suite 390, Ashburn, VA, 20147, United States
GET MORE INFORMATION






